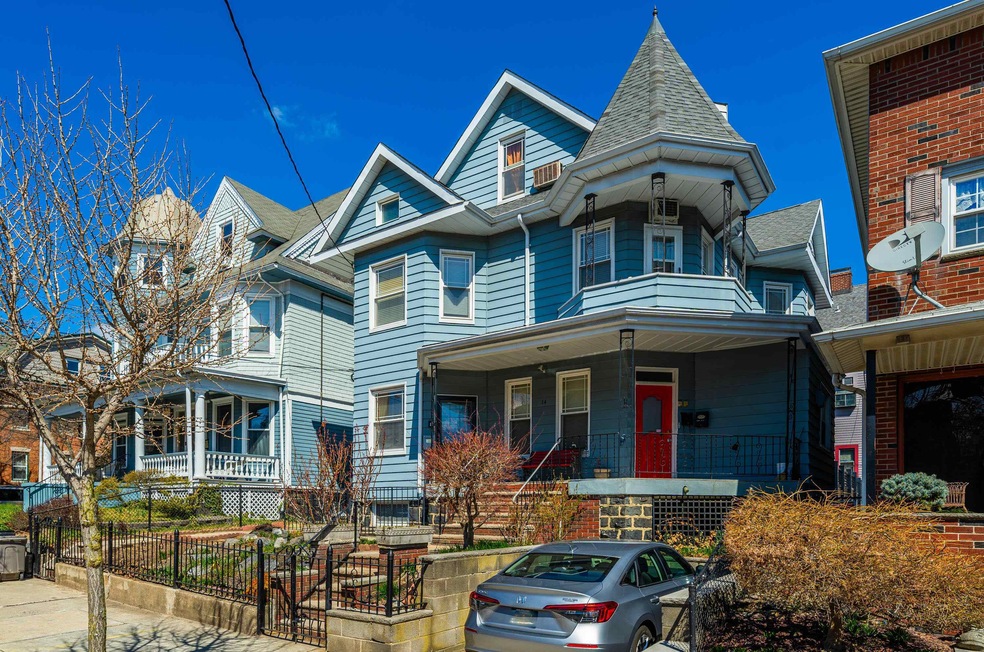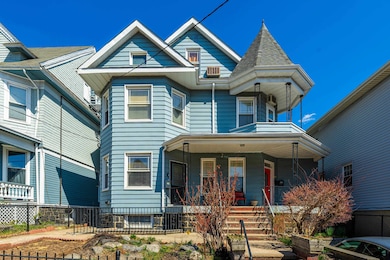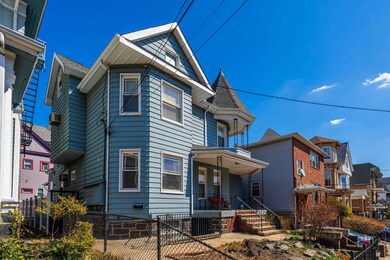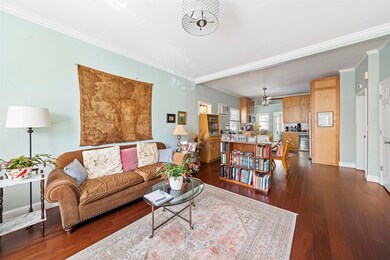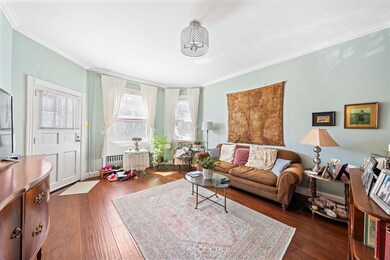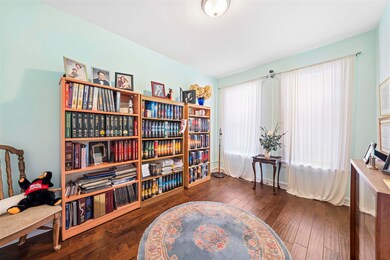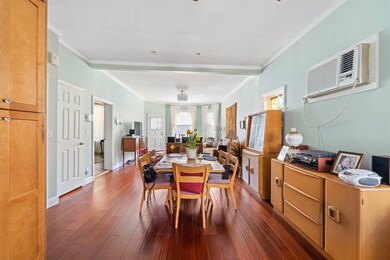14 Fulton St Unit 4 Weehawken, NJ 07086
Estimated payment $10,598/month
Highlights
- Victorian Architecture
- Living Room
- Baseboard Heating
- Daniel Webster School Rated A-
- Dining Room
- 5-minute walk to Old Glory Park
About This Home
A Charming Legal 4-Family Victorian Home, located just a few steps from Blvd East, offers an exceptional living experience. This well-situated property is in close proximity to major NYC transportation, just around the corner. Nestled in the desirable Weehawken Township, it is near shopping, local waterfront dining options, only minutes from the Lincoln Tunnel, and less than 20 minutes to the NYC Port Authority Bus Terminal. The ground floor unit has been thoughtfully updated with rich hardwood floors, stainless steel appliances, and elegant granite countertops. It also features a wall-mounted air conditioner in the living room and radiant heating. Unit 1 welcomes you with a newly renovated open-concept design that blends the kitchen, living, and dining areas, offering direct access to a private backyard with stylish blue stone flooring. The second unit is an updated 2-bedroom apartment, complete with hardwood floors in the living area and both bedrooms. A delightful Juliette balcony enhances the front bedroom, and the kitchen is well-appointed with stainless steel appliances and granite countertops. The bathroom has been beautifully renovated with contemporary tiles and updated fixtures. Unit 3 is a distinctive one-bedroom plus a room with an office space, recently updated with bamboo flooring, quartz countertops, and stainless-steel appliances. Offering unmatched convenience and easy access to a wide range of local amenities, this property provides an excellent living experience right outside your door. Contact today to schedule your private tour and let show you this captivating home that could soon be yours!!
Listing Agent
COLDWELL BANKER RESIDENTIAL BROKERAGE License #2082580 Listed on: 03/27/2025

Property Details
Home Type
- Multi-Family
Est. Annual Taxes
- $17,253
Lot Details
- Lot Dimensions are 42x98
Parking
- 2 Parking Spaces
Home Design
- Victorian Architecture
- Aluminum Siding
- Shingle Siding
Interior Spaces
- Living Room
- Dining Room
Bedrooms and Bathrooms
- 7 Bedrooms | 2 Main Level Bedrooms
Finished Basement
- Basement Fills Entire Space Under The House
- 2 Bedrooms in Basement
Utilities
- Window Unit Cooling System
- Radiator
- Baseboard Heating
- Heating System Uses Gas
Community Details
- Insurance Expense $2,455
- Water Sewer Expense $2,125
Listing and Financial Details
- Legal Lot and Block 1501 / 59
Map
Home Values in the Area
Average Home Value in this Area
Property History
| Date | Event | Price | List to Sale | Price per Sq Ft |
|---|---|---|---|---|
| 04/14/2025 04/14/25 | Pending | -- | -- | -- |
| 03/27/2025 03/27/25 | For Sale | $1,750,000 | -- | -- |
Source: Hudson County MLS
MLS Number: 250005880
- 16-18 Fulton St
- 899 Boulevard E Unit 4O
- 899 Jfk Blvd E Unit 4O
- 899 Jfk Blvd E Unit 4-0
- 250 Henley Place Unit 206
- 875 Blvd E Unit 17
- 875 Boulevard E Unit 17
- 963 Boulevard E Unit 2-3
- 963 Blvd E Unit 2-3
- 963 Blvd E Unit 4-3
- 963-965 Jfk Blvd E Unit 4-3
- 859 Jfk Blvd E
- 851 Boulevard E Unit A1
- 851 Jfk Blvd E Unit A1
- 74-76 Clifton Terrace
- 47 47th St Unit 9
- 53 Cooper Place
- 21-23 48th St
- 27 48th St
- 29 48th St
