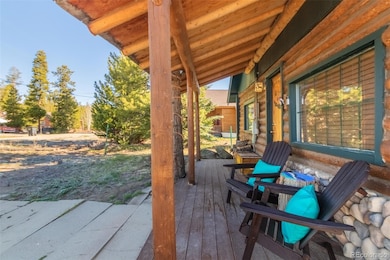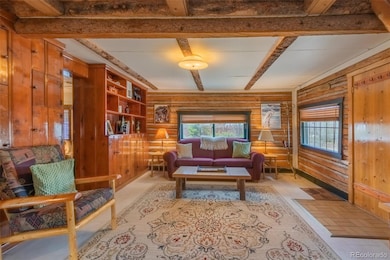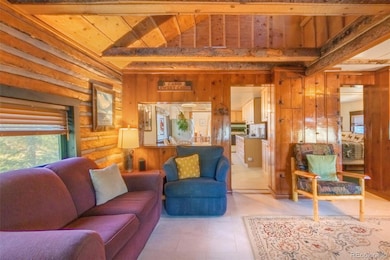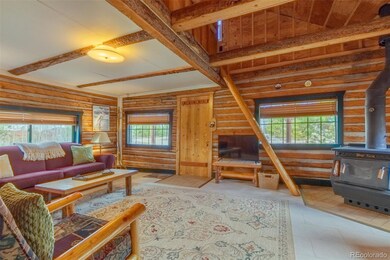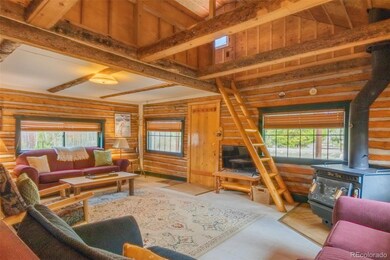14 Gcr 4451 Grand Lake, CO 80447
Estimated payment $2,777/month
Highlights
- Open Floorplan
- Chalet
- Wood Flooring
- Mountain View
- Wood Burning Stove
- Loft
About This Home
Updated nightly rental cabin, comfortable and relaxing; warm wood accents create an inviting retreat. Brand new luxury vinyl tile flooring gives it a mountain contemporary feel. Successful nightly rental history for several years is attached. Just over 1300 square feet, with 2 bedrooms, 2 baths and an open loft. Sleeps 8+. Enjoy a cup of coffee on the front porch or warm your toes by the free-standing wood-burning stove. Spacious kitchen with dining area. Light and warm main floor bedroom is a newer addition with a lovely ensuite bath. Built-in cabinets throughout. Enjoy happy hour on the back deck with BBQ. Al fresco dining with a view!
Grand Lake Village is just 4 miles north . Nearby access to our three mountain lakes; ice fishing, pond hockey and snowshoeing in Rocky Mountain National Park. Trailer your Snowmobile to 86 miles of groomed trails. Walk to the Fishing Canal. Ample on-site parking for your "toys." R167210 Eggert: Lot 5, Block 1. #14 GCR 4451 Mostly furnished at $499,000
Cabin is a successful nightly rental. Please call for showing availability.
Listing Agent
Mountain Lake Properties Brokerage Email: simpson.lisa@comcast.net,720-470-0054 License #100029244 Listed on: 05/09/2025
Home Details
Home Type
- Single Family
Est. Annual Taxes
- $1,454
Year Built
- Built in 1938 | Remodeled
Lot Details
- 9,148 Sq Ft Lot
- Property fronts a private road
- Dirt Road
- Private Yard
- Property is zoned AA0
Parking
- 3 Parking Spaces
Home Design
- Chalet
- Frame Construction
- Metal Roof
- Log Siding
Interior Spaces
- 1,309 Sq Ft Home
- 2-Story Property
- Open Floorplan
- Partially Furnished
- High Ceiling
- Wood Burning Stove
- Great Room
- Loft
- Mountain Views
- Crawl Space
Kitchen
- Eat-In Kitchen
- Range
Flooring
- Wood
- Tile
- Vinyl
Bedrooms and Bathrooms
- 2 Main Level Bedrooms
Laundry
- Laundry Room
- Dryer
- Washer
Location
- Ground Level
Schools
- Granby Elementary School
- East Grand Middle School
- Middle Park High School
Utilities
- No Cooling
- Forced Air Heating System
- Well
Community Details
- No Home Owners Association
- Eggert Subdivision
Listing and Financial Details
- Exclusions: (2) Adirondack Chairs on the front porch, artwork, some decor, personal items. Ask us for a complete list.
- Assessor Parcel Number R167210
Map
Home Values in the Area
Average Home Value in this Area
Tax History
| Year | Tax Paid | Tax Assessment Tax Assessment Total Assessment is a certain percentage of the fair market value that is determined by local assessors to be the total taxable value of land and additions on the property. | Land | Improvement |
|---|---|---|---|---|
| 2024 | $1,454 | $26,900 | $3,430 | $23,470 |
| 2023 | $1,454 | $26,900 | $3,430 | $23,470 |
| 2022 | $1,794 | $29,440 | $1,970 | $27,470 |
| 2021 | $1,872 | $30,290 | $2,020 | $28,270 |
| 2020 | $923 | $16,420 | $1,970 | $14,450 |
| 2019 | $881 | $16,420 | $1,970 | $14,450 |
| 2018 | $812 | $13,970 | $1,660 | $12,310 |
| 2017 | $866 | $13,970 | $1,660 | $12,310 |
| 2016 | $675 | $11,430 | $1,830 | $9,600 |
| 2015 | $640 | $11,430 | $1,830 | $9,600 |
| 2014 | $640 | $11,100 | $0 | $11,100 |
Property History
| Date | Event | Price | List to Sale | Price per Sq Ft |
|---|---|---|---|---|
| 07/24/2025 07/24/25 | Price Changed | $499,000 | -5.7% | $381 / Sq Ft |
| 05/09/2025 05/09/25 | For Sale | $529,000 | -- | $404 / Sq Ft |
Purchase History
| Date | Type | Sale Price | Title Company |
|---|---|---|---|
| Warranty Deed | $412,250 | Title Company Of The Rockies | |
| Deed | -- | -- |
Mortgage History
| Date | Status | Loan Amount | Loan Type |
|---|---|---|---|
| Open | $371,025 | New Conventional |
Source: REcolorado®
MLS Number: 1592311
APN: R167210
- 143 Grand County Road 443
- 65 Grand County Road 4431
- 117 County Road 44
- 84 County Rd
- 315 County Road 4454
- 14 Rocky Mountain Ln
- 315 Gcr 4454
- 194 Gcr 4573
- 220 Gcr 4571
- 34 Gcr 4573 Unit 44
- 466 Trail Ridge Dr
- 493 Trail Ridge Dr
- 104 Overlook Dr
- 104 Grand County Road 6525
- 129 County Road 462
- 146 County Road 6524
- 10118 Us Highway 34
- 228 Gcr 442 Unit 5E
- 14 Gcr 6621
- 148 Gcr 4626
- 218 Tall Pine Cir
- 325 Vine St
- 265 Christiansen Ave Unit B
- 201 Ten Mile Dr Unit 303
- 207 Lake Dr Unit 1203
- 1060 County Road 86
- 330 Park Ave Unit 2
- 406 N Zerex St Unit 2
- 406 N Zerex St Unit 10
- 105 Elk Creek Dr
- 707 Red Quill Way Unit ID1269082P
- 2100 Marys Lake Rd Unit Lower Unit
- 79114 Us Highway 40 Unit A12
- 321 Big Horn Dr
- 245 Cyteworth Rd
- 157 Boyd Ln
- 1262 Graves Ave
- 468 Riverside Dr Unit 2
- 468 Riverside Dr Unit 1
- 422 Iron Horse Way


