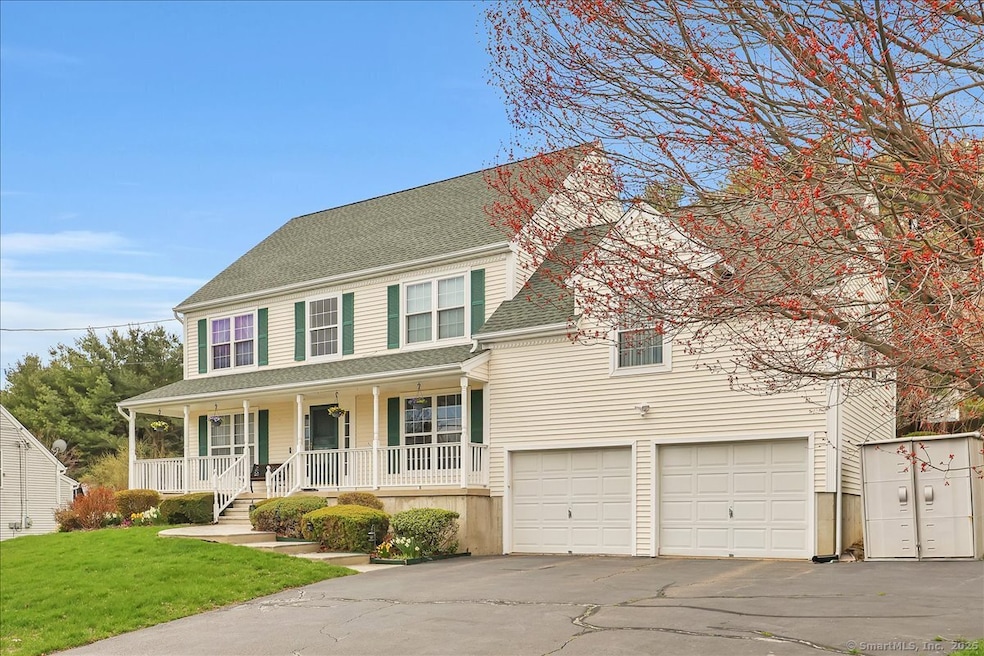
Highlights
- Colonial Architecture
- 2 Fireplaces
- Level Lot
- Attic
- Central Air
About This Home
As of June 2025Location Location Location, welcome to this nice colonial house feature three bedrooms, 2.5 baths, living room, family room and a large rec room and a large kitchen with breakfast. this house located in a neighborhood in the hilltop of Derby, close to all shopping and easy to access highway. low lever is unfinished with access to garage. this house is must see and will not last long.
Last Agent to Sell the Property
Executive Real Estate Inc. License #RES.0801745 Listed on: 04/13/2025

Home Details
Home Type
- Single Family
Est. Annual Taxes
- $11,298
Year Built
- Built in 1999
Lot Details
- 0.46 Acre Lot
- Level Lot
- Property is zoned R-3
Home Design
- Colonial Architecture
- Concrete Foundation
- Frame Construction
- Asphalt Shingled Roof
- Vinyl Siding
Interior Spaces
- 2,356 Sq Ft Home
- 2 Fireplaces
- Basement Fills Entire Space Under The House
- Attic or Crawl Hatchway Insulated
Kitchen
- Oven or Range
- Cooktop
Bedrooms and Bathrooms
- 3 Bedrooms
Schools
- Derby High School
Utilities
- Central Air
- Heating System Uses Natural Gas
Listing and Financial Details
- Assessor Parcel Number 1933844
Ownership History
Purchase Details
Home Financials for this Owner
Home Financials are based on the most recent Mortgage that was taken out on this home.Purchase Details
Home Financials for this Owner
Home Financials are based on the most recent Mortgage that was taken out on this home.Purchase Details
Similar Homes in the area
Home Values in the Area
Average Home Value in this Area
Purchase History
| Date | Type | Sale Price | Title Company |
|---|---|---|---|
| Warranty Deed | $525,000 | None Available | |
| Warranty Deed | $525,000 | None Available | |
| Warranty Deed | $480,000 | None Available | |
| Warranty Deed | $480,000 | None Available | |
| Warranty Deed | $480,000 | None Available | |
| Warranty Deed | $250,050 | -- | |
| Not Resolvable | $75,000 | -- | |
| Warranty Deed | $250,050 | -- |
Mortgage History
| Date | Status | Loan Amount | Loan Type |
|---|---|---|---|
| Open | $414,750 | Purchase Money Mortgage | |
| Closed | $414,750 | Purchase Money Mortgage | |
| Previous Owner | $132,700 | Credit Line Revolving | |
| Previous Owner | $126,000 | Unknown |
Property History
| Date | Event | Price | Change | Sq Ft Price |
|---|---|---|---|---|
| 06/02/2025 06/02/25 | Sold | $525,000 | -4.5% | $223 / Sq Ft |
| 05/21/2025 05/21/25 | Pending | -- | -- | -- |
| 04/13/2025 04/13/25 | For Sale | $549,900 | +14.6% | $233 / Sq Ft |
| 08/28/2024 08/28/24 | Sold | $480,000 | +11.6% | $204 / Sq Ft |
| 07/24/2024 07/24/24 | For Sale | $430,000 | -- | $183 / Sq Ft |
Tax History Compared to Growth
Tax History
| Year | Tax Paid | Tax Assessment Tax Assessment Total Assessment is a certain percentage of the fair market value that is determined by local assessors to be the total taxable value of land and additions on the property. | Land | Improvement |
|---|---|---|---|---|
| 2025 | $11,298 | $261,520 | $57,950 | $203,570 |
| 2024 | $11,298 | $261,520 | $58,030 | $203,490 |
| 2023 | $10,095 | $261,520 | $58,030 | $203,490 |
| 2022 | $10,095 | $261,520 | $58,030 | $203,490 |
| 2021 | $10,095 | $261,520 | $58,030 | $203,490 |
| 2020 | $10,724 | $244,440 | $58,030 | $186,410 |
| 2019 | $10,059 | $240,240 | $58,030 | $182,210 |
| 2018 | $9,458 | $240,240 | $58,030 | $182,210 |
| 2017 | $9,458 | $240,240 | $58,030 | $182,210 |
| 2016 | $9,458 | $240,240 | $58,030 | $182,210 |
| 2015 | $9,249 | $258,790 | $61,740 | $197,050 |
| 2014 | $9,249 | $258,790 | $61,740 | $197,050 |
Agents Affiliated with this Home
-
X
Seller's Agent in 2025
Xinsheng Zhang
Executive Real Estate
-
S
Buyer's Agent in 2025
Samuel Ham
Real Broker CT, LLC
-
S
Seller's Agent in 2024
Susan Hotchkiss
Realty ONE Group Connect
-
H
Buyer's Agent in 2024
Hank Chung
CW Property Groups, LLC
Map
Source: SmartMLS
MLS Number: 24087997
APN: DERB-000004-000005-000183
- 8 Homestead Ave
- 1 Lombardi Dr
- 45 Sherwood Ave
- 110 Bradley Terrace
- 182 Shagbark Dr Unit 182
- 7 Derbyshire
- 183 Marshall Ln
- 29 Orangewood W Unit 29
- 204 New Haven Ave Unit 9A
- 5 Finney Street Extension
- 12 Kindle Ln
- 18 Belleview Dr
- 196 New Haven Ave Unit 322
- 196 New Haven Ave Unit 217
- 15 Finney Street Extension
- 24 N Coe Ln
- 5 Yochers Ln
- 146 New Haven Ave
- 964 Red Fox Rd
- 953 Rainbow Trail
