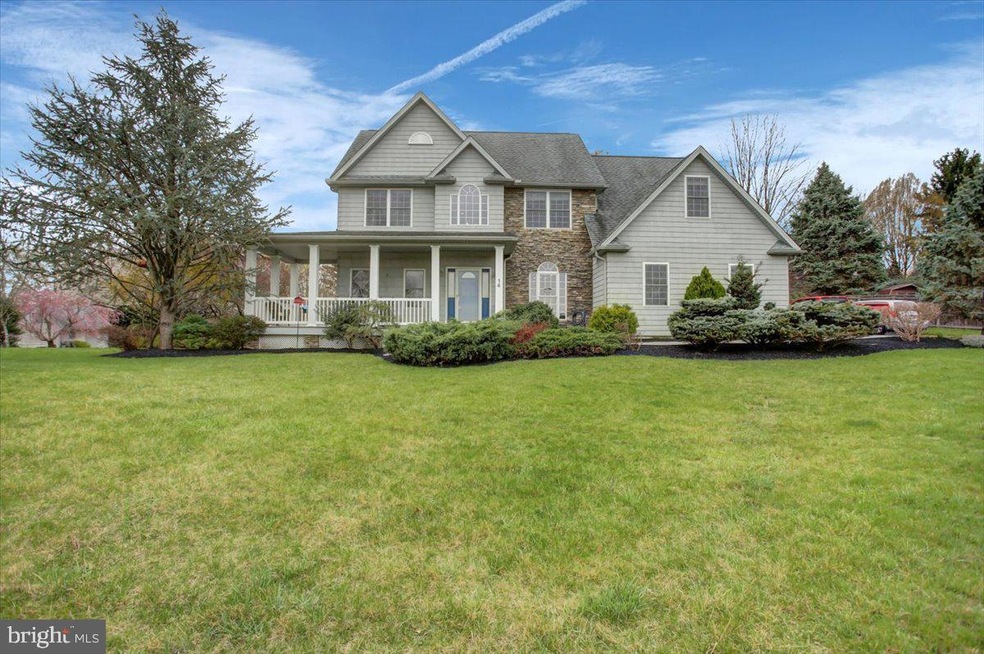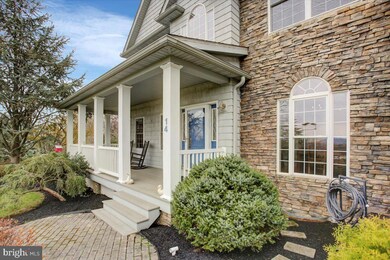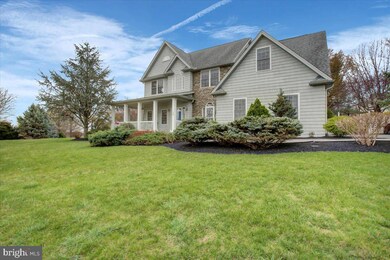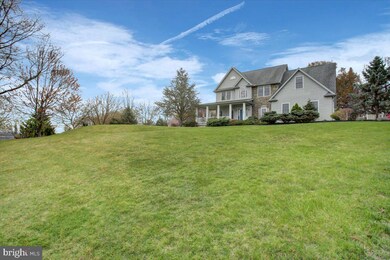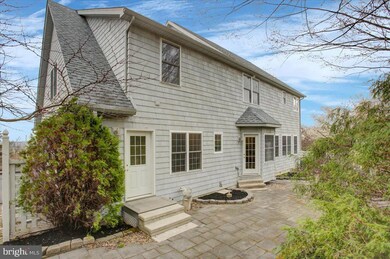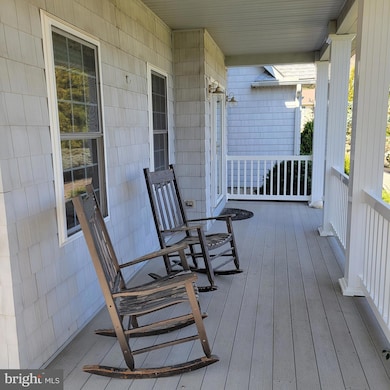
14 Gladys Trail Unit 114 Fairfield, PA 17320
Highlights
- Gourmet Kitchen
- Colonial Architecture
- Wood Flooring
- Open Floorplan
- Mountain View
- No HOA
About This Home
As of May 20254 Bedroom Home with Spectacular Views & Expansive Double Lot.Welcome to this beautifully landscaped 4-bedroom, 4-bathroom home, perfectly situated on a spacious lot with remarkable views and a serene setting. Step inside to find gleaming hickory hardwood floors, and soaring high ceilings. The heart of the home is the kitchen, complete with a 6-burner gas stove, double wall oven and ample counter space and hickory kitchen cabinets. The adjacent family room provides a cozy yet spacious gathering place, while the breakfast nook offers the perfect spot to enjoy your morning coffee while overlooking the beautifully landscaped backyard. Designed with both style and convenience in mind. The upstairs includes 4 bedrooms and 3 bathrooms, with a jetted garden tub in the master bedroom along with a separate shower and walk in closet. Also upstairs is a great room that includes a kitchenette and separate entrance, that potentially could be used as an in-law apartment. The spacious mudroom/laundry area keeps everyday essentials organized and tucked away. Unwind on the inviting front porch, where you can soak in the spectacular views and enjoy peaceful evenings. The full walk-out basement offers endless possibilities-create a game room, home gym or additional living space. Step outside to your private backyard oasis, where a cozy fire pit awaits for relaxing evenings under the stars. The beautifully manicured grounds provide the perfect setting for outdoor entertaining, and gardening. Safety and peace of mind come standard with a fire suppression system, while the possibility of a she shed adds even more charm and versatility to the property. Near Liberty Ski Resort, Golf courses, and Wineries. Short drive to historic Gettysburg and Route 15.With its ideal combination of space, views, and charm, this home is a rare find.
Last Agent to Sell the Property
Coldwell Banker Realty License #AB043557A Listed on: 03/31/2025

Home Details
Home Type
- Single Family
Est. Annual Taxes
- $8,065
Year Built
- Built in 2006
Lot Details
- 1.03 Acre Lot
Parking
- 2 Car Attached Garage
- Side Facing Garage
- Garage Door Opener
- Driveway
Property Views
- Mountain
- Valley
Home Design
- Colonial Architecture
- Permanent Foundation
- Architectural Shingle Roof
- Stone Siding
- Vinyl Siding
Interior Spaces
- Property has 2 Levels
- Open Floorplan
- Gas Fireplace
- Family Room Off Kitchen
- Formal Dining Room
- Laundry on main level
Kitchen
- Gourmet Kitchen
- Breakfast Area or Nook
- Gas Oven or Range
- Kitchen Island
Flooring
- Wood
- Carpet
- Ceramic Tile
Bedrooms and Bathrooms
- 4 Bedrooms
Unfinished Basement
- Walk-Out Basement
- Basement Fills Entire Space Under The House
- Connecting Stairway
- Exterior Basement Entry
- Basement with some natural light
Schools
- Fairfield Area Middle School
- Fairfield Area High School
Utilities
- Forced Air Heating and Cooling System
- Well
- Electric Water Heater
- Septic Tank
Community Details
- No Home Owners Association
- Carroll Valley Subdivision
Listing and Financial Details
- Tax Lot 0110
- Assessor Parcel Number 43016-0110---000
Ownership History
Purchase Details
Home Financials for this Owner
Home Financials are based on the most recent Mortgage that was taken out on this home.Purchase Details
Similar Homes in Fairfield, PA
Home Values in the Area
Average Home Value in this Area
Purchase History
| Date | Type | Sale Price | Title Company |
|---|---|---|---|
| Deed | $491,000 | Friends Title & Escrow Co | |
| Quit Claim Deed | -- | -- |
Mortgage History
| Date | Status | Loan Amount | Loan Type |
|---|---|---|---|
| Open | $491,000 | VA | |
| Previous Owner | $243,000 | New Conventional | |
| Previous Owner | $313,500 | Construction |
Property History
| Date | Event | Price | Change | Sq Ft Price |
|---|---|---|---|---|
| 05/29/2025 05/29/25 | Sold | $491,000 | -5.4% | $177 / Sq Ft |
| 04/18/2025 04/18/25 | Price Changed | $519,000 | -3.7% | $187 / Sq Ft |
| 03/31/2025 03/31/25 | For Sale | $539,000 | +43.7% | $194 / Sq Ft |
| 08/23/2019 08/23/19 | Sold | $375,000 | -2.6% | $135 / Sq Ft |
| 07/19/2019 07/19/19 | Pending | -- | -- | -- |
| 07/03/2019 07/03/19 | For Sale | $384,900 | -- | $139 / Sq Ft |
Tax History Compared to Growth
Tax History
| Year | Tax Paid | Tax Assessment Tax Assessment Total Assessment is a certain percentage of the fair market value that is determined by local assessors to be the total taxable value of land and additions on the property. | Land | Improvement |
|---|---|---|---|---|
| 2025 | $8,360 | $415,200 | $91,600 | $323,600 |
| 2024 | $7,895 | $415,200 | $91,600 | $323,600 |
| 2023 | $7,482 | $415,200 | $91,600 | $323,600 |
| 2022 | $7,482 | $415,200 | $91,600 | $323,600 |
| 2021 | $7,284 | $415,200 | $91,600 | $323,600 |
| 2020 | $7,217 | $415,200 | $91,600 | $323,600 |
| 2019 | $7,100 | $415,200 | $91,600 | $323,600 |
| 2018 | $7,025 | $415,200 | $91,600 | $323,600 |
| 2017 | $6,784 | $415,200 | $91,600 | $323,600 |
| 2016 | -- | $415,200 | $91,600 | $323,600 |
| 2015 | -- | $415,200 | $91,600 | $323,600 |
| 2014 | -- | $415,200 | $91,600 | $323,600 |
Agents Affiliated with this Home
-

Seller's Agent in 2025
Paul Gunder
Coldwell Banker Realty
(717) 729-0200
7 in this area
180 Total Sales
-

Buyer's Agent in 2025
Mary Ratchford
RE/MAX
(240) 286-9862
2 in this area
136 Total Sales
-

Seller's Agent in 2019
Tammy Barnes
Long & Foster
(301) 252-6287
38 Total Sales
-

Seller Co-Listing Agent in 2019
Christine Reeder
Long & Foster Real Estate, Inc.
(301) 606-8611
1,123 Total Sales
-

Buyer's Agent in 2019
Angela Fairchild
Coldwell Banker Realty
(717) 491-5231
1 in this area
93 Total Sales
Map
Source: Bright MLS
MLS Number: PAAD2017000
APN: 43-016-0110-000
- 10 Susan Trail
- 27 Gladys Trail Unit 110
- 35 Warren Trail
- 13 Connie Trail
- 19 Connie Trail
- 15 Connie Trail
- 24 Lee Trail
- 9 High Ridge Trail
- 25 Shirley Trail
- 12 Deborah Trail
- 35 Skylark Trail
- 15 Hilltop Trail
- 2 Forest Trail Unit 46CR
- 12 Valley View Trail Unit 163
- 7 Fawn Trail
- 18 Valley View Trail
- 58 Eagle Trail Unit 187
- 33 Valley View Trail
- 44 Ridge Trail
- 12 Dora Trail
