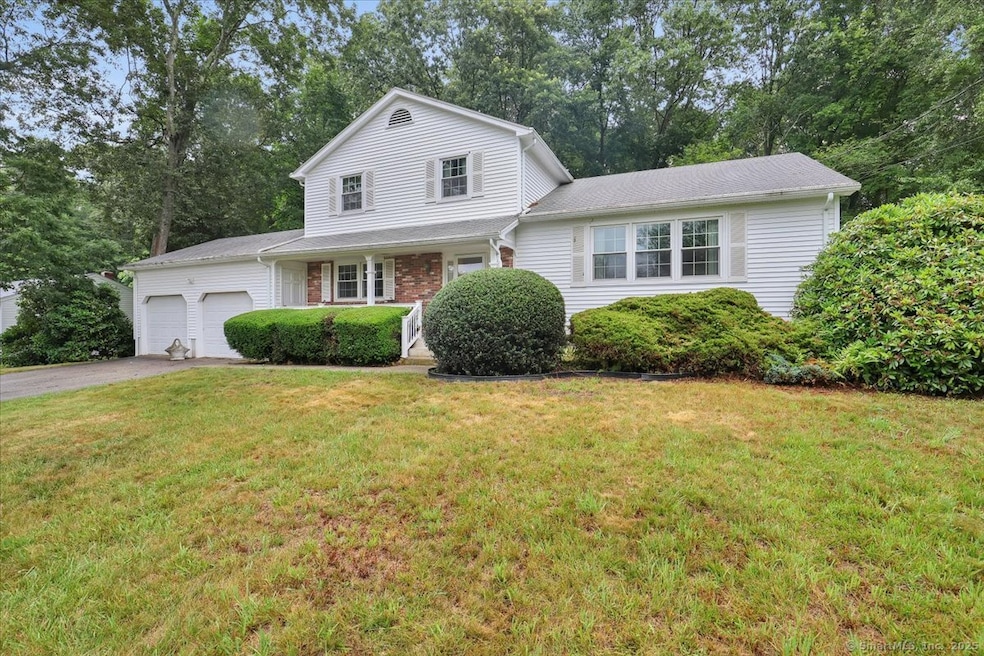
14 Glenvale St Waterford, CT 06385
Estimated payment $2,965/month
Highlights
- Colonial Architecture
- Property is near public transit
- 1 Fireplace
- Waterford High School Rated A-
- Attic
- Public Transportation
About This Home
Price Improvement!! This spacious 4-bedroom, 3-bath Colonial offers over 2,100 sq ft of comfortable living, perfect for both everyday life and entertaining. Step into a bright, welcoming foyer that leads to a large family room ideal for gatherings. The home also features a generous two-car garage and a peaceful, private backyard with a wooded buffer for added tranquility. Recent updates include new vinyl siding (2024), a hot water heater (2019), and fresh carpet in the office. The dry, well-maintained basement offers ample storage, and both the central air and furnace have been regularly serviced for your peace of mind. Move-in ready and full of potential-home is being sold AS-IS. Come take a look and make it yours!
Home Details
Home Type
- Single Family
Est. Annual Taxes
- $5,734
Year Built
- Built in 1977
Lot Details
- 0.4 Acre Lot
- Sloped Lot
- Property is zoned R-20
Parking
- 2 Car Garage
Home Design
- Colonial Architecture
- Concrete Foundation
- Frame Construction
- Asphalt Shingled Roof
- Vinyl Siding
Interior Spaces
- 2,100 Sq Ft Home
- 1 Fireplace
- Partially Finished Basement
- Basement Fills Entire Space Under The House
- Unfinished Attic
- Oven or Range
- Laundry on main level
Bedrooms and Bathrooms
- 4 Bedrooms
- 3 Full Bathrooms
Location
- Property is near public transit
- Property is near shops
Schools
- Quaker Hill Elementary School
- Waterford High School
Utilities
- Central Air
- Hot Water Heating System
- Heating System Uses Oil
- Hot Water Circulator
- Fuel Tank Located in Basement
Community Details
- Public Transportation
Listing and Financial Details
- Assessor Parcel Number 1592393
Map
Home Values in the Area
Average Home Value in this Area
Tax History
| Year | Tax Paid | Tax Assessment Tax Assessment Total Assessment is a certain percentage of the fair market value that is determined by local assessors to be the total taxable value of land and additions on the property. | Land | Improvement |
|---|---|---|---|---|
| 2025 | $5,734 | $245,470 | $68,300 | $177,170 |
| 2024 | $5,474 | $245,470 | $68,300 | $177,170 |
| 2023 | $5,204 | $245,470 | $68,300 | $177,170 |
| 2022 | $5,296 | $192,170 | $49,980 | $142,190 |
| 2021 | $5,312 | $192,170 | $49,980 | $142,190 |
| 2020 | $5,356 | $192,170 | $49,980 | $142,190 |
| 2019 | $5,377 | $192,170 | $49,980 | $142,190 |
| 2018 | $5,269 | $192,170 | $49,980 | $142,190 |
| 2017 | $5,426 | $200,740 | $49,980 | $150,760 |
| 2016 | $5,284 | $197,320 | $49,980 | $147,340 |
| 2015 | $5,097 | $197,320 | $49,980 | $147,340 |
| 2014 | $5,097 | $197,320 | $49,980 | $147,340 |
Property History
| Date | Event | Price | Change | Sq Ft Price |
|---|---|---|---|---|
| 07/30/2025 07/30/25 | Price Changed | $459,900 | -2.1% | $219 / Sq Ft |
| 07/18/2025 07/18/25 | For Sale | $469,900 | -- | $224 / Sq Ft |
Purchase History
| Date | Type | Sale Price | Title Company |
|---|---|---|---|
| Deed | -- | -- |
Similar Homes in the area
Source: SmartMLS
MLS Number: 24112046
APN: WATE-000084-000000-002736
- 53 Soljer Dr
- 21 Harbor View Ave
- 41 5th Ave
- 18 Totoket Rd
- 132 Hawthorne Dr
- 720 Williams St
- 51 Morgan St
- 11 Milton Rd
- 3 Milton Rd
- 140 Norwood Ave
- 62 Douglas Ln
- 134 Norwood Ave
- 234 Bloomingdale Rd
- 11 Mamacoke Rd
- 140 Waterford Pkwy S
- 62 Benham Ave
- 14 Quaker Ln
- 245 Ledyard St
- 7 White Oak Ln
- 50 Douglas Ln
- 84 Hawthorne Dr N
- 103 Hawthorne Dr
- 125 Oneco Ave
- 1 Farnsworth St Unit 2
- 11 Anthony Rd
- 486 Mohegan Avenue Pkwy
- 4 Cove View Dr
- 8-127 Michael Rd
- 19 Terrace Ave Unit 2
- 238 Williams St Unit 2
- 55 Eastern Ave Unit 3
- 43 Granite St
- 21 Amity St Unit C
- 34 Williams St
- 87 Pegasus Dr
- 48 Prest St Unit Lower Level
- 76 Summer St Unit 3
- 9 Edgewood Ave
- 14 Blackhall St
- 35 Union St






