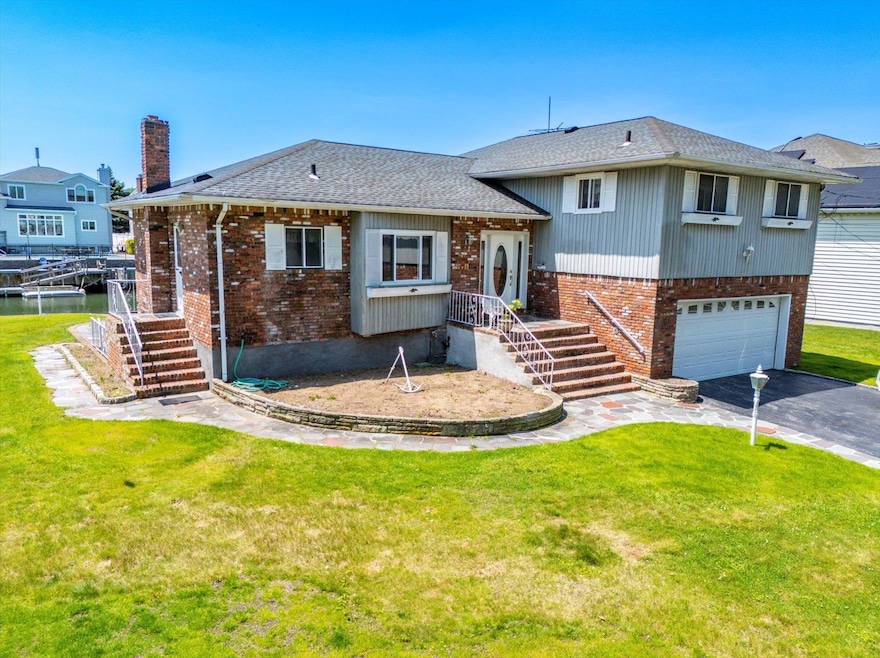14 Gloucester Rd Massapequa, NY 11758
Massapequa NeighborhoodEstimated payment $6,814/month
Highlights
- Boat Slip
- Home fronts a canal
- Eat-In Kitchen
- Berner Middle School Rated A
- Wood Flooring
- Walk-In Closet
About This Home
Welcome to your next great investment or dream home opportunity, perfectly positioned on the canals of Old Harbour Green, one of Massapequa's most coveted waterfront communities. This 3 bedroom, 2 1/2 bath split level home sits on a spacious lot and offers direct canal-front access-complete with a brand new bulkhead and dock, ready for your boat and summer adventures. Inside, the home presents an ideal layout awaiting your vision and updates. Beautiful wood floors throughout have been refinished. Whether you're looking to renovate and flip, build equity for the future, or create a custom coastal retreat, this property checks all the boxes.
Listing Agent
Daniel Gale Sothebys Intl Rlty Brokerage Phone: 516-678-1510 License #10401204421 Listed on: 06/05/2025

Co-Listing Agent
Daniel Gale Sothebys Intl Rlty Brokerage Phone: 516-678-1510 License #10401238924
Home Details
Home Type
- Single Family
Est. Annual Taxes
- $18,455
Year Built
- Built in 1960
Lot Details
- 9,460 Sq Ft Lot
- Home fronts a canal
- East Facing Home
- Front and Back Yard Sprinklers
- Back and Front Yard
Parking
- 2 Car Garage
- Driveway
Home Design
- Split Level Home
- Brick Exterior Construction
Interior Spaces
- 2,239 Sq Ft Home
- Wood Burning Fireplace
- Entrance Foyer
- Water Views
- Unfinished Basement
Kitchen
- Eat-In Kitchen
- Cooktop
- Dishwasher
Flooring
- Wood
- Carpet
- Laminate
Bedrooms and Bathrooms
- 3 Bedrooms
- Walk-In Closet
Laundry
- Dryer
- Washer
Outdoor Features
- Boat Slip
- Patio
Schools
- Birch Lane Elementary School
- Berner Middle School
- Massapequa High School
Utilities
- Central Air
- Baseboard Heating
- Heating System Uses Oil
- Oil Water Heater
- Phone Available
- Cable TV Available
Listing and Financial Details
- Assessor Parcel Number 2489-65-140-00-0013-0
Map
Home Values in the Area
Average Home Value in this Area
Tax History
| Year | Tax Paid | Tax Assessment Tax Assessment Total Assessment is a certain percentage of the fair market value that is determined by local assessors to be the total taxable value of land and additions on the property. | Land | Improvement |
|---|---|---|---|---|
| 2025 | $4,990 | $691 | $272 | $419 |
| 2024 | $4,990 | $726 | $286 | $440 |
| 2023 | $17,414 | $726 | $286 | $440 |
| 2022 | $17,414 | $783 | $308 | $475 |
| 2021 | $18,701 | $747 | $294 | $453 |
| 2020 | $17,658 | $1,092 | $1,091 | $1 |
| 2019 | $17,800 | $1,170 | $1,169 | $1 |
| 2018 | $16,404 | $1,248 | $0 | $0 |
| 2017 | $11,361 | $1,326 | $1,180 | $146 |
| 2016 | $16,734 | $1,404 | $1,124 | $280 |
| 2015 | $5,373 | $1,482 | $1,054 | $428 |
| 2014 | $5,373 | $1,482 | $1,054 | $428 |
| 2013 | $5,157 | $1,560 | $1,109 | $451 |
Property History
| Date | Event | Price | Change | Sq Ft Price |
|---|---|---|---|---|
| 08/25/2025 08/25/25 | Pending | -- | -- | -- |
| 08/06/2025 08/06/25 | Price Changed | $999,000 | -13.1% | $446 / Sq Ft |
| 06/05/2025 06/05/25 | For Sale | $1,149,000 | -- | $513 / Sq Ft |
Purchase History
| Date | Type | Sale Price | Title Company |
|---|---|---|---|
| Interfamily Deed Transfer | -- | None Available | |
| Interfamily Deed Transfer | -- | None Available |
Source: OneKey® MLS
MLS Number: 869383
APN: 2489-65-140-00-0013-0
- 87 Dartmouth Rd
- 37 Hampton Blvd
- 134 Dartmouth Rd
- 22 Fairview Rd W
- 100 Fairfax Rd
- 81 Bayview Ave
- 6 Fairview Rd W
- 36 Kenwood Dr
- 226 Biltmore Blvd
- 100 Biltmore Blvd
- 2 Adam Rd W
- 160 Harbor Ln
- 153 Biltmore Blvd
- 298 Bayview Ave
- 71 Overlea St E
- 308 Sunset Blvd
- 31 Morton Ave
- 351 Riviera Dr S
- 10 Skylark Rd
- 1 Willa Way






