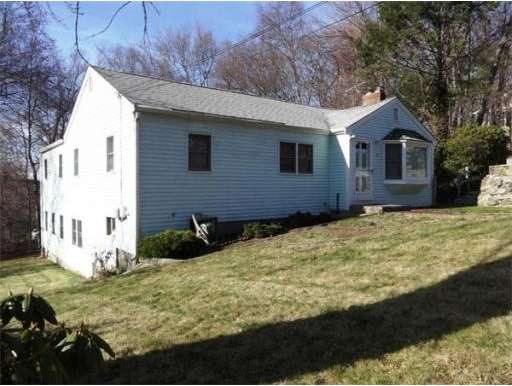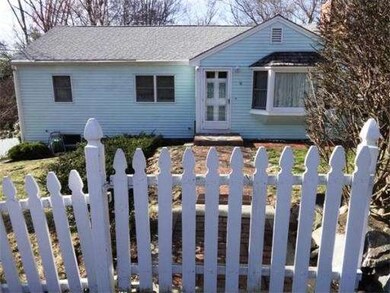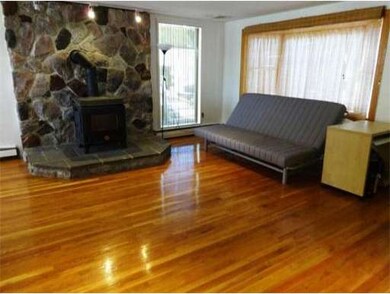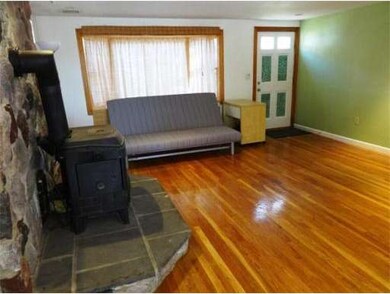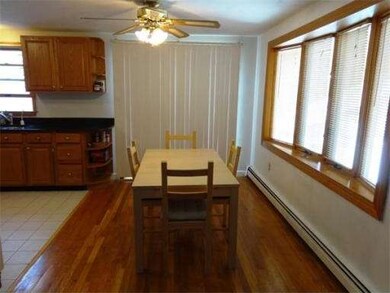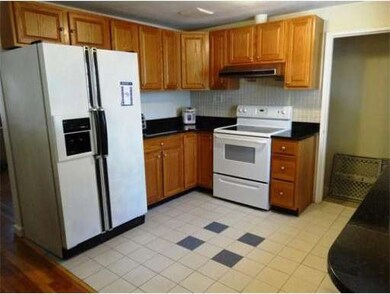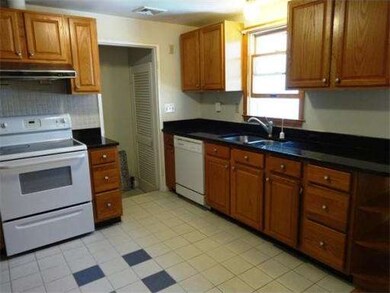
14 Grace Rd Woburn, MA 01801
Shakerhill NeighborhoodAbout This Home
As of December 2021FLEXIBLE FLOOR PLAN FOR THE EXTENDED FAMILY. MOVE RIGHT IN! WEST SIDE, OVERSIZED 9RM; 3-4 BR; 3.1BA RANCH. 12X12 DECK OVERLOOKS A 19500 SQ FT WOODED LOT; LIVING ROOM WITH FP/ WOOD STOVE; HARDWOOD FLOORS; MASTER SUITE WITH BALCONY, WALK-IN CLOSET, BATHROOM WITH JACUZZI TUB AND SEPARATE SHOWER; CENTRAL AIR CONDITIONING; CENTRAL VACUUM; LARGE STORAGE SHED/WORKSHOP (288 SQ FT); CONVENIENT TO MAJOR HIGHWAYS, PUBLIC TRANSPORTATION AND SHOPPING.
Last Buyer's Agent
Linda Dube
Berkshire Hathaway HomeServices Commonwealth Real Estate License #448510603
Home Details
Home Type
Single Family
Est. Annual Taxes
$5,817
Year Built
1955
Lot Details
0
Listing Details
- Lot Description: Wooded, Paved Drive
- Special Features: None
- Property Sub Type: Detached
- Year Built: 1955
Interior Features
- Has Basement: Yes
- Fireplaces: 1
- Primary Bathroom: Yes
- Number of Rooms: 9
- Amenities: Public Transportation, Shopping, Highway Access
- Electric: Circuit Breakers, 200 Amps
- Flooring: Wood, Tile, Vinyl
- Basement: Full, Partially Finished, Walk Out
- Bedroom 2: First Floor, 11X08
- Bedroom 3: First Floor, 10X08
- Bedroom 4: Basement, 11X10
- Bathroom #1: First Floor
- Bathroom #2: First Floor
- Bathroom #3: Basement
- Kitchen: First Floor, 11X09
- Laundry Room: Basement
- Living Room: First Floor, 16X14
- Master Bedroom: First Floor, 26X14
- Master Bedroom Description: Bathroom - Full, Skylight, Ceiling Fan(s), Closet - Walk-in, Flooring - Hardwood, Balcony - Exterior
- Dining Room: First Floor, 12X08
- Family Room: Basement, 17X16
Exterior Features
- Construction: Frame
- Exterior: Shingles
- Exterior Features: Deck, Patio, Storage Shed
- Foundation: Poured Concrete, Irregular
Garage/Parking
- Parking: Off-Street
- Parking Spaces: 2
Utilities
- Hot Water: Tank
Condo/Co-op/Association
- HOA: No
Ownership History
Purchase Details
Home Financials for this Owner
Home Financials are based on the most recent Mortgage that was taken out on this home.Purchase Details
Home Financials for this Owner
Home Financials are based on the most recent Mortgage that was taken out on this home.Purchase Details
Purchase Details
Home Financials for this Owner
Home Financials are based on the most recent Mortgage that was taken out on this home.Purchase Details
Similar Homes in Woburn, MA
Home Values in the Area
Average Home Value in this Area
Purchase History
| Date | Type | Sale Price | Title Company |
|---|---|---|---|
| Not Resolvable | $700,000 | None Available | |
| Not Resolvable | $382,500 | -- | |
| Deed | $430,000 | -- | |
| Deed | $430,000 | -- | |
| Deed | $173,388 | -- | |
| Deed | $173,000 | -- |
Mortgage History
| Date | Status | Loan Amount | Loan Type |
|---|---|---|---|
| Open | $146,936 | Credit Line Revolving | |
| Open | $626,780 | FHA | |
| Closed | $626,780 | FHA | |
| Previous Owner | $232,500 | New Conventional | |
| Previous Owner | $96,000 | No Value Available | |
| Previous Owner | $120,000 | No Value Available | |
| Previous Owner | $138,000 | Purchase Money Mortgage |
Property History
| Date | Event | Price | Change | Sq Ft Price |
|---|---|---|---|---|
| 12/30/2021 12/30/21 | Sold | $700,000 | -4.0% | $307 / Sq Ft |
| 11/23/2021 11/23/21 | Pending | -- | -- | -- |
| 11/04/2021 11/04/21 | For Sale | $729,000 | +90.6% | $320 / Sq Ft |
| 07/28/2014 07/28/14 | Sold | $382,500 | -8.9% | $168 / Sq Ft |
| 06/10/2014 06/10/14 | Pending | -- | -- | -- |
| 05/26/2014 05/26/14 | Price Changed | $419,900 | -4.6% | $184 / Sq Ft |
| 04/24/2014 04/24/14 | For Sale | $440,000 | -- | $193 / Sq Ft |
Tax History Compared to Growth
Tax History
| Year | Tax Paid | Tax Assessment Tax Assessment Total Assessment is a certain percentage of the fair market value that is determined by local assessors to be the total taxable value of land and additions on the property. | Land | Improvement |
|---|---|---|---|---|
| 2025 | $5,817 | $681,100 | $389,700 | $291,400 |
| 2024 | $5,441 | $675,100 | $371,400 | $303,700 |
| 2023 | $5,491 | $631,200 | $337,600 | $293,600 |
| 2022 | $5,355 | $573,300 | $294,200 | $279,100 |
| 2021 | $5,031 | $539,200 | $280,400 | $258,800 |
| 2020 | $4,756 | $510,300 | $280,400 | $229,900 |
| 2019 | $4,567 | $480,700 | $267,300 | $213,400 |
| 2018 | $4,329 | $437,700 | $245,600 | $192,100 |
| 2017 | $4,207 | $423,200 | $234,100 | $189,100 |
| 2016 | $4,018 | $399,800 | $219,100 | $180,700 |
| 2015 | $3,866 | $380,100 | $205,000 | $175,100 |
| 2014 | $3,597 | $344,500 | $205,000 | $139,500 |
Agents Affiliated with this Home
-
Patricia Ranahan
P
Seller's Agent in 2021
Patricia Ranahan
William Raveis R.E. & Home Services
(617) 947-0359
1 in this area
8 Total Sales
-
John Donnelly
J
Buyer's Agent in 2021
John Donnelly
Century 21 North East
(857) 523-2787
1 in this area
63 Total Sales
-
Melody Roloff

Seller's Agent in 2014
Melody Roloff
Kody & Company, Inc.
(617) 794-3101
1 in this area
10 Total Sales
-
L
Buyer's Agent in 2014
Linda Dube
Berkshire Hathaway HomeServices Commonwealth Real Estate
Map
Source: MLS Property Information Network (MLS PIN)
MLS Number: 71668743
APN: WOBU-000078-000006-000007
- 8 Janis Terrace
- 4 Fieldstone Dr
- 44 Amberwood Dr
- 7 Thornberry Rd
- 2 Robinson Rd
- 7 Robinson Rd
- 2 Pheasant Ln
- 9 Morgan Way Unit 9
- 119 Russell St
- 212 Cambridge Rd
- 273 Cambridge Rd Unit 202
- 10 Olde Lyme Rd
- 4 Aricia Ln
- 59 Johnson Rd
- 3 Manomet Rd
- 54 Johnson Rd
- 18 Blueberry Ln
- 60 Revere Rd
- 15 Seneca Rd
- 19 Cox Rd
