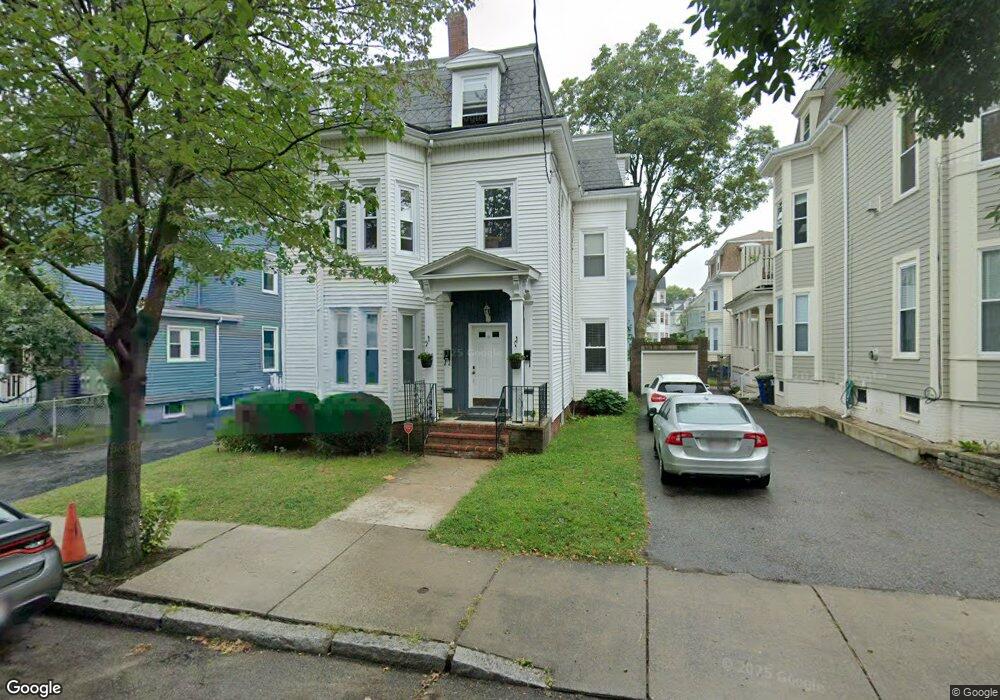14 Grand View Ave Unit 2 Somerville, MA 02143
Prospect Hill Neighborhood
3
Beds
2
Baths
1,827
Sq Ft
--
Built
About This Home
This home is located at 14 Grand View Ave Unit 2, Somerville, MA 02143. 14 Grand View Ave Unit 2 is a home located in Middlesex County with nearby schools including Somerville High School and Prospect Hill Academy Upper Elementary Campus.
Create a Home Valuation Report for This Property
The Home Valuation Report is an in-depth analysis detailing your home's value as well as a comparison with similar homes in the area
Home Values in the Area
Average Home Value in this Area
Tax History Compared to Growth
Map
Nearby Homes
- 28 Highland Ave Unit 3
- 70 Highland Ave
- 85 A Munroe St Unit 1
- 30 Walnut St
- 232 Pearl St
- 75 School St
- 25 Auburn Ave Unit 2
- 39 Gilman St
- 32 Radcliffe Rd
- 115 Highland Ave Unit 21
- 379 Somerville Ave
- 27 Gilman Terrace
- 25 Avon St
- 142 Cross St
- 7 Stickney Ave
- 24 Boston St Unit 1
- 124 Highland Ave Unit 204
- 124 Highland Ave Unit 404
- 20 Alston St
- 36 Everett Ave
- 14 Grand View Ave Unit 1
- 12 Grand View Ave Unit 2
- 12 Grand View Ave
- 16 Grand View Ave
- 16 Grand View Ave Unit 2
- 16 Grand View Ave Unit 1
- 16 Grand View Ave Unit 2
- 16 Grand View Ave
- 15 Pleasant Ave
- 17 Pleasant Ave
- 10 Grand View Ave
- 18 Grand View Ave
- 18 Grand View Ave Unit 1
- 11 Pleasant Ave Unit 1
- 11 Pleasant Ave Unit 3
- 11 Pleasant Ave
- 11 Pleasant Ave Unit 2
- 13 Grand View Ave
- 13 Grand View Ave Unit 2
- 13 Grand View Ave Unit 1
