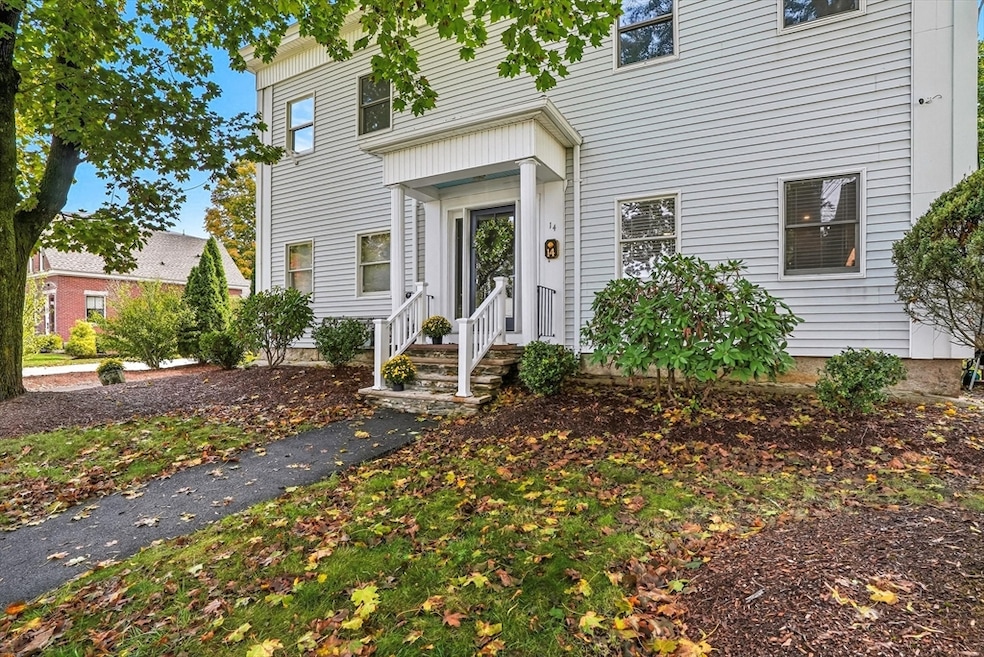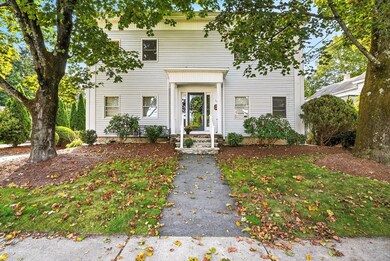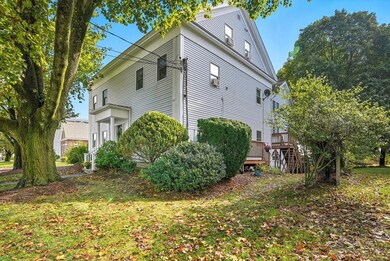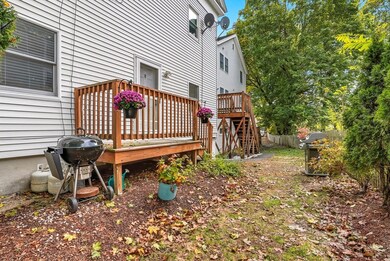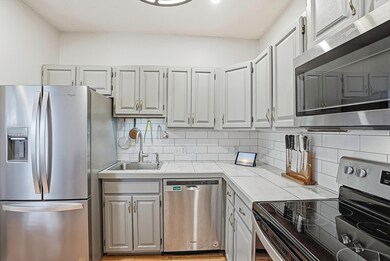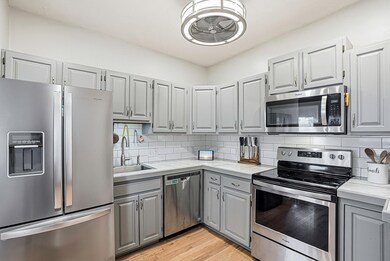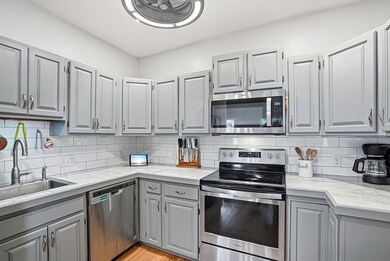14 Grove St Unit 2 Westborough, MA 01581
Estimated payment $2,237/month
Highlights
- Golf Course Community
- Community Stables
- Open Floorplan
- Westborough High School Rated A+
- Medical Services
- 5-minute walk to Bay State Green
About This Home
Welcome to your sophisticated new home in downtown Westborough! This stunning 2-bedroom, 1-bath condo offers the ease of first-floor living with high ceilings, an abundance of natural light and solid oak hardwood floors. The open-concept living and dining area leads to an updated kitchen with a tiled counter and new stainless-steel appliances (2019). Stay cozy with a hydronic gas-fired boiler (2024) that provides efficient heat. You'll love the abundant, thoughtfully designed storage, including closet organizers, a clever closet office, and an expansive personal storage room in the basement with direct access from your unit. Enjoy morning coffee or a relaxing evening grilling on your private deck, complete with a common side yard perfect for a pet. With low HOA fees that include water and sewer, this home offers fantastic value. The location is second to none, just moments from top-ranked schools, commuter routes, shops, playgrounds, restaurants and vibrant downtown community events.
Property Details
Home Type
- Condominium
Est. Annual Taxes
- $4,744
Year Built
- Built in 1920
Lot Details
- Landscaped Professionally
Parking
- 1 Car Parking Space
Home Design
- Garden Home
- Entry on the 1st floor
- Frame Construction
- Shingle Roof
Interior Spaces
- 762 Sq Ft Home
- 2-Story Property
- Open Floorplan
- Ceiling Fan
- Recessed Lighting
- Light Fixtures
- Basement
- Laundry in Basement
- Home Security System
- Dryer
Kitchen
- Range
- Microwave
- Dishwasher
- Stainless Steel Appliances
- Solid Surface Countertops
- Disposal
Flooring
- Wood
- Laminate
Bedrooms and Bathrooms
- 2 Bedrooms
- Primary Bedroom on Main
- Custom Closet System
- 1 Full Bathroom
- Bathtub with Shower
Outdoor Features
- Deck
- Rain Gutters
Location
- Property is near public transit
- Property is near schools
Schools
- Armstrong Elementary School
- Gibbons Middle School
- WHS High School
Utilities
- Window Unit Cooling System
- Heating System Uses Natural Gas
- Baseboard Heating
Listing and Financial Details
- Assessor Parcel Number M:0020 B:000302 L:14B,4398962
Community Details
Overview
- Association fees include water, sewer, insurance, maintenance structure, ground maintenance, snow removal, trash, reserve funds
- 7 Units
- First 14 Grove Street Condominium Community
- Near Conservation Area
Amenities
- Medical Services
- Shops
- Coin Laundry
Recreation
- Golf Course Community
- Tennis Courts
- Park
- Community Stables
- Jogging Path
- Bike Trail
Pet Policy
- Pets Allowed
Map
Home Values in the Area
Average Home Value in this Area
Tax History
| Year | Tax Paid | Tax Assessment Tax Assessment Total Assessment is a certain percentage of the fair market value that is determined by local assessors to be the total taxable value of land and additions on the property. | Land | Improvement |
|---|---|---|---|---|
| 2025 | $4,744 | $291,200 | $0 | $291,200 |
| 2024 | $4,636 | $282,500 | $0 | $282,500 |
| 2023 | $4,168 | $247,500 | $0 | $247,500 |
| 2022 | $4,232 | $228,900 | $0 | $228,900 |
| 2021 | $3,847 | $207,500 | $0 | $207,500 |
| 2020 | $3,801 | $207,500 | $0 | $207,500 |
| 2019 | $3,519 | $192,000 | $0 | $192,000 |
| 2018 | $2,981 | $161,500 | $0 | $161,500 |
| 2017 | $2,875 | $161,500 | $0 | $161,500 |
| 2016 | $2,372 | $133,500 | $0 | $133,500 |
| 2015 | $2,536 | $136,400 | $0 | $136,400 |
Property History
| Date | Event | Price | List to Sale | Price per Sq Ft | Prior Sale |
|---|---|---|---|---|---|
| 10/27/2025 10/27/25 | Pending | -- | -- | -- | |
| 10/16/2025 10/16/25 | For Sale | $349,900 | +57.0% | $459 / Sq Ft | |
| 10/29/2018 10/29/18 | Sold | $222,900 | -0.9% | $293 / Sq Ft | View Prior Sale |
| 09/11/2018 09/11/18 | Pending | -- | -- | -- | |
| 09/05/2018 09/05/18 | For Sale | $224,900 | -- | $295 / Sq Ft |
Purchase History
| Date | Type | Sale Price | Title Company |
|---|---|---|---|
| Not Resolvable | $222,900 | -- | |
| Deed | $196,000 | -- |
Mortgage History
| Date | Status | Loan Amount | Loan Type |
|---|---|---|---|
| Open | $200,610 | New Conventional | |
| Previous Owner | $166,600 | Purchase Money Mortgage |
Source: MLS Property Information Network (MLS PIN)
MLS Number: 73444304
APN: WBOR-000020-000302-000014B
- 21 South St Unit 31
- 43 Church St
- 4403 Peters Farm Way Unit 403
- 48 High Street Extension
- 6 Folly Ln
- 75 South St
- 23 Water St
- 7 Mayberry Dr Unit H
- 15 Beach St
- 14C Mayberry Dr Unit 1
- 14 Mayberry Dr Unit 10
- 19 Fisher St
- 56 Ruggles St
- 7 Jennings Rd
- 9 Treetop Park
- 19 Treetop Park Unit 19
- 22 Treetop Park
- 52 Treetop Park Unit 52
- 3 Dover Way
- 4 Upton Rd
