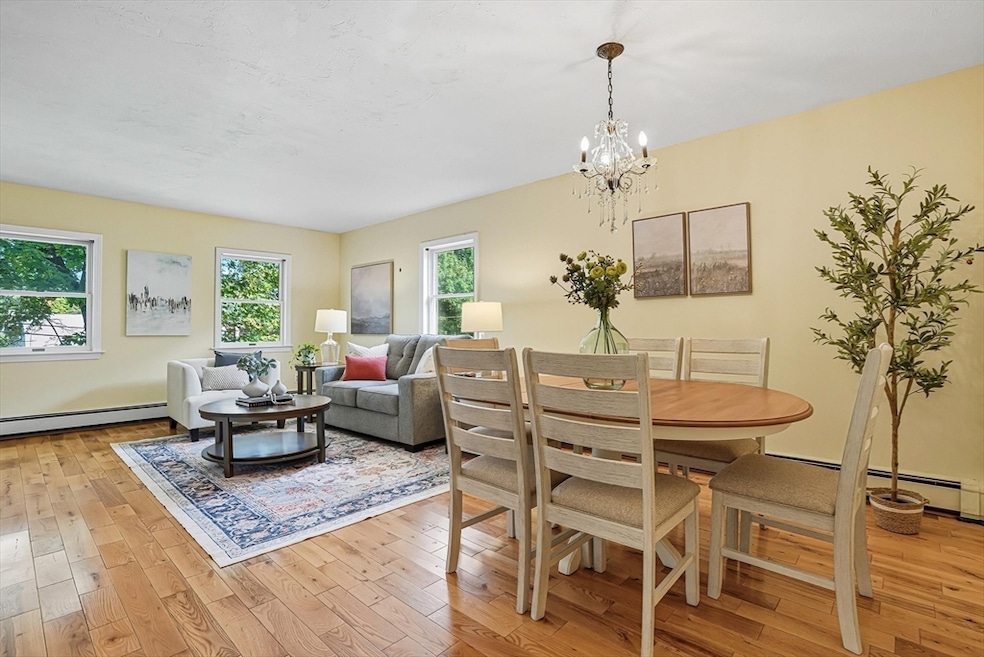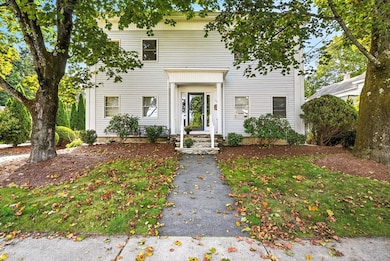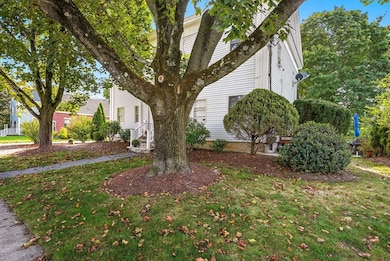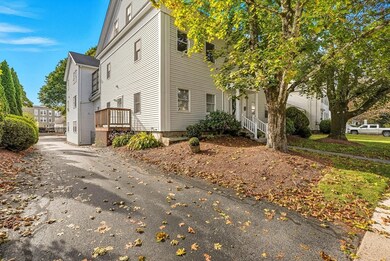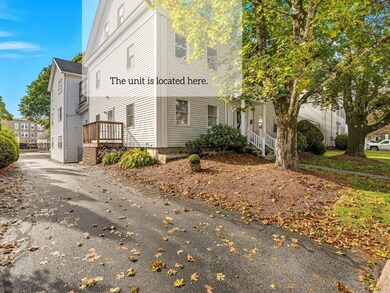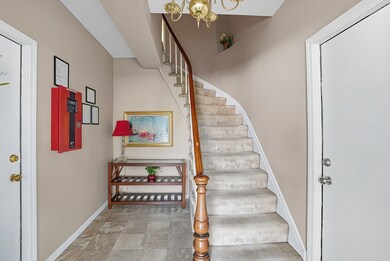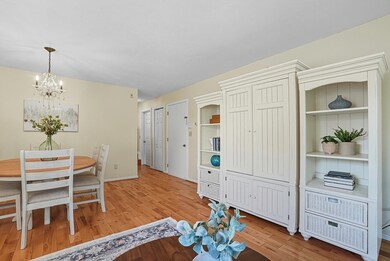14 Grove St Unit 3 Westborough, MA 01581
Estimated payment $2,911/month
Highlights
- Golf Course Community
- Community Stables
- Open Floorplan
- Westborough High School Rated A+
- Medical Services
- 5-minute walk to Bay State Green
About This Home
Welcome to your new home in the heart of downtown Westborough! This stunning 2-bedroom, 1.5-bathroom condo has been lovingly and tastefully updated throughout. Spanning 1,248 square feet across two finished levels, the unit is designed for modern living. The main floor features a gorgeous, updated kitchen with sleek stainless steel appliances that flows into an open-concept living and dining area with gleaming hardwood floors. A convenient half-bath and in-unit laundry complete this level. Upstairs, two sun-filled bedrooms feature elegant skylights. The full bathroom has also been meticulously updated with contemporary finishes. Step out onto your private deck to take in the seasons. You'll find great value with a low HOA that includes water and sewer. The prime location is moments from restaurants, shops, top schools, playgrounds and the Commons. With an assigned parking spot and easy access to the train and commuting routes, this is a truly dynamic and beautiful option to call home.
Property Details
Home Type
- Condominium
Est. Annual Taxes
- $5,301
Year Built
- Built in 1988 | Remodeled
Lot Details
- Landscaped Professionally
HOA Fees
- $282 Monthly HOA Fees
Home Design
- Entry on the 2nd floor
- Frame Construction
- Shingle Roof
Interior Spaces
- 1,248 Sq Ft Home
- 2-Story Property
- Open Floorplan
- Vaulted Ceiling
- Skylights
- Decorative Lighting
- Light Fixtures
- Entrance Foyer
Kitchen
- Range
- Microwave
- Dishwasher
- Stainless Steel Appliances
Flooring
- Wood
- Wall to Wall Carpet
- Ceramic Tile
- Vinyl
Bedrooms and Bathrooms
- 2 Bedrooms
- Primary bedroom located on third floor
- Bathtub with Shower
Laundry
- Laundry on upper level
- Dryer
- Washer
Parking
- 1 Car Parking Space
- Off-Street Parking
- Assigned Parking
Outdoor Features
- Balcony
- Deck
- Rain Gutters
Location
- Property is near public transit
- Property is near schools
Schools
- Armstrong Elementary School
- Gibbons Middle School
- WHS High School
Utilities
- Window Unit Cooling System
- Heating System Uses Natural Gas
- Baseboard Heating
Listing and Financial Details
- Assessor Parcel Number M:0020 B:000302 L:14C,4398962
Community Details
Overview
- Association fees include water, sewer, insurance, maintenance structure, ground maintenance, snow removal, trash
- 7 Units
- First 14 Grove Street Condominium Community
- Near Conservation Area
Amenities
- Medical Services
- Shops
- Coin Laundry
Recreation
- Golf Course Community
- Tennis Courts
- Park
- Community Stables
- Jogging Path
- Bike Trail
Pet Policy
- Pets Allowed
Map
Home Values in the Area
Average Home Value in this Area
Tax History
| Year | Tax Paid | Tax Assessment Tax Assessment Total Assessment is a certain percentage of the fair market value that is determined by local assessors to be the total taxable value of land and additions on the property. | Land | Improvement |
|---|---|---|---|---|
| 2025 | $5,301 | $325,400 | $0 | $325,400 |
| 2024 | $5,181 | $315,700 | $0 | $315,700 |
| 2023 | $4,596 | $272,900 | $0 | $272,900 |
| 2022 | $4,671 | $252,600 | $0 | $252,600 |
| 2021 | $4,249 | $229,200 | $0 | $229,200 |
| 2020 | $4,199 | $229,200 | $0 | $229,200 |
| 2019 | $4,203 | $229,300 | $0 | $229,300 |
| 2018 | $3,561 | $192,900 | $0 | $192,900 |
| 2017 | $3,434 | $192,900 | $0 | $192,900 |
| 2016 | $2,847 | $160,200 | $0 | $160,200 |
| 2015 | $3,041 | $163,600 | $0 | $163,600 |
Property History
| Date | Event | Price | List to Sale | Price per Sq Ft |
|---|---|---|---|---|
| 10/29/2025 10/29/25 | Pending | -- | -- | -- |
| 10/01/2025 10/01/25 | For Sale | $415,000 | -- | $333 / Sq Ft |
Purchase History
| Date | Type | Sale Price | Title Company |
|---|---|---|---|
| Quit Claim Deed | -- | None Available | |
| Deed | $190,000 | -- |
Mortgage History
| Date | Status | Loan Amount | Loan Type |
|---|---|---|---|
| Previous Owner | $180,500 | Purchase Money Mortgage |
Source: MLS Property Information Network (MLS PIN)
MLS Number: 73437957
APN: WBOR-000020-000302-000014C
- 14 Grove St Unit 2
- 21 South St Unit 31
- 43 Church St
- 4403 Peters Farm Way Unit 403
- 48 High Street Extension
- 6 Folly Ln
- 75 South St
- 23 Water St
- 7 Mayberry Dr Unit H
- 9 Mayberry Dr Unit 1
- 15 Beach St
- 14C Mayberry Dr Unit 1
- 14 Mayberry Dr Unit 10
- 19 Fisher St
- 56 Ruggles St
- 7 Jennings Rd
- 9 Treetop Park
- 19 Treetop Park Unit 19
- 52 Treetop Park Unit 52
- 3 Dover Way
