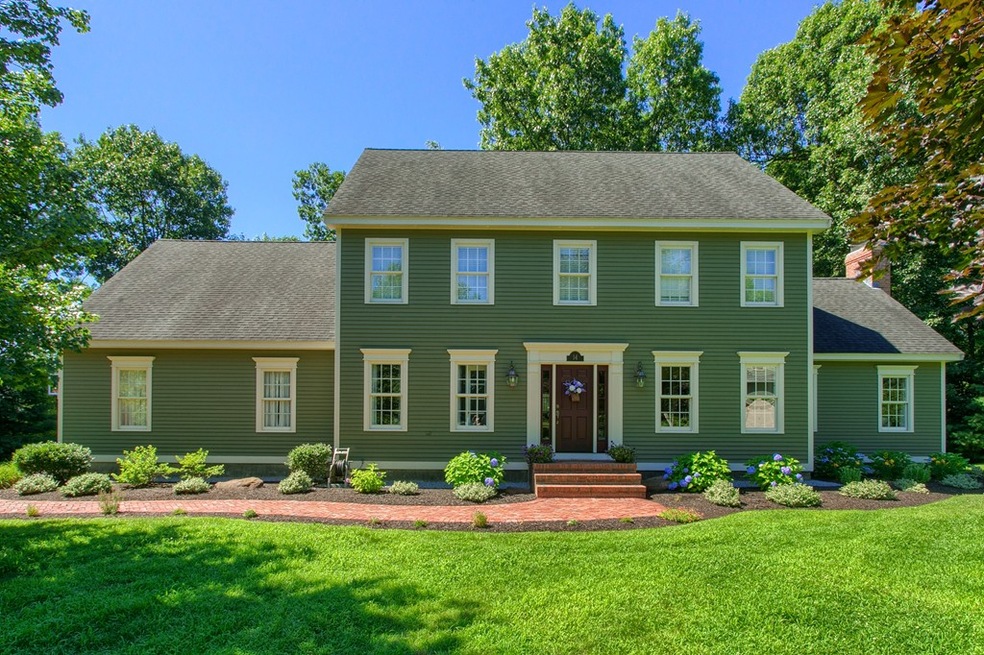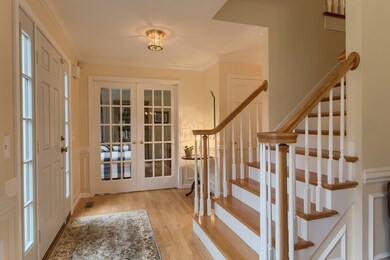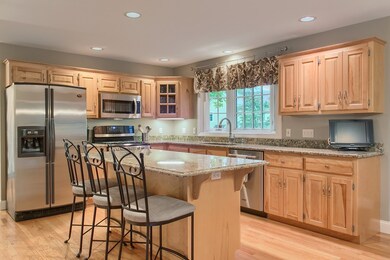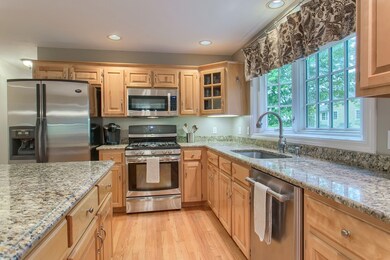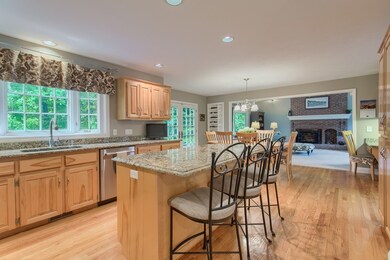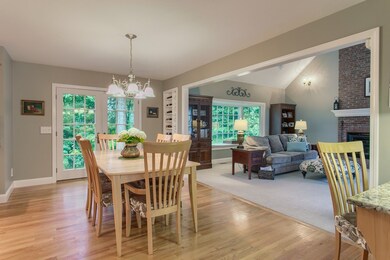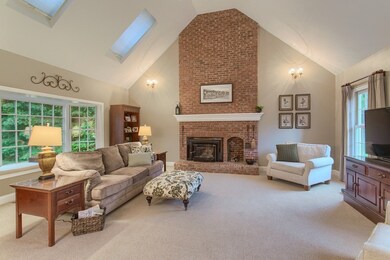
14 Guinevere Cir Shrewsbury, MA 01545
Highlights
- Marble Flooring
- Patio
- Forced Air Heating and Cooling System
- Spring Street Elementary School Rated A+
- Security Service
- Stone Wall
About This Home
As of November 2024Tucked away in a quiet, Northside cul-de-sac sits this gorgeous, custom, Peris built 4 bed, 2.5 bath colonial. Fantastic chef's kitchen w/ granite counters, stainless appliances, eating area + french doors to the back patio. Just off the kitchen is an expansive family rm w/ vaulted ceilings, skylights, floor to ceiling brick fireplace + oodles of natural light. Charming formal dining rm, office w/ french doors, mudroom w/ built in cabinetry + laundry + half bath complete the first level of this lovely home. Stunning Brazilian Cherry hardwoods throughout 2nd level. Sumptuous over-sized master bdrm w/ walk-in closets + dreamy spa like bath. 3 additional spacious bdrms + beautiful main bath w/ marble floors + counter top complete second level of this home. Additional sq ft in LL for play or game rm + office, w/ wall to wall carpet + built ins. Meticulously maintained w/ high end updates + professional landscaping. Nothing to do but move right into this beauty!
Last Agent to Sell the Property
Becky Dalke and Associates
Keller Williams Pinnacle MetroWest Listed on: 07/18/2018
Last Buyer's Agent
Becky Dalke and Associates
Keller Williams Pinnacle MetroWest Listed on: 07/18/2018
Home Details
Home Type
- Single Family
Est. Annual Taxes
- $116
Year Built
- Built in 1995
Lot Details
- Year Round Access
- Stone Wall
- Property is zoned RES A
Parking
- 2 Car Garage
Kitchen
- Range
- Microwave
- Dishwasher
Flooring
- Wood
- Wall to Wall Carpet
- Marble
- Tile
Laundry
- Dryer
- Washer
Outdoor Features
- Patio
Utilities
- Forced Air Heating and Cooling System
- Heating System Uses Gas
- Water Holding Tank
Additional Features
- Basement
Community Details
- Security Service
Listing and Financial Details
- Assessor Parcel Number M:06 B:065000
Ownership History
Purchase Details
Home Financials for this Owner
Home Financials are based on the most recent Mortgage that was taken out on this home.Purchase Details
Purchase Details
Purchase Details
Similar Homes in Shrewsbury, MA
Home Values in the Area
Average Home Value in this Area
Purchase History
| Date | Type | Sale Price | Title Company |
|---|---|---|---|
| Not Resolvable | $710,000 | -- | |
| Deed | $625,000 | -- | |
| Deed | $625,000 | -- | |
| Deed | $625,000 | -- | |
| Deed | $625,000 | -- | |
| Deed | $359,700 | -- | |
| Deed | $334,700 | -- | |
| Deed | $625,000 | -- | |
| Deed | $359,700 | -- | |
| Deed | $334,700 | -- |
Mortgage History
| Date | Status | Loan Amount | Loan Type |
|---|---|---|---|
| Open | $1,000,000 | Purchase Money Mortgage | |
| Closed | $1,000,000 | Purchase Money Mortgage | |
| Closed | $615,000 | Stand Alone Refi Refinance Of Original Loan | |
| Closed | $638,500 | Purchase Money Mortgage |
Property History
| Date | Event | Price | Change | Sq Ft Price |
|---|---|---|---|---|
| 11/25/2024 11/25/24 | Sold | $1,251,000 | +13.7% | $298 / Sq Ft |
| 10/22/2024 10/22/24 | Pending | -- | -- | -- |
| 10/15/2024 10/15/24 | For Sale | $1,100,000 | +54.9% | $262 / Sq Ft |
| 09/25/2018 09/25/18 | Sold | $710,000 | +1.4% | $190 / Sq Ft |
| 08/13/2018 08/13/18 | Pending | -- | -- | -- |
| 07/18/2018 07/18/18 | For Sale | $700,000 | -- | $188 / Sq Ft |
Tax History Compared to Growth
Tax History
| Year | Tax Paid | Tax Assessment Tax Assessment Total Assessment is a certain percentage of the fair market value that is determined by local assessors to be the total taxable value of land and additions on the property. | Land | Improvement |
|---|---|---|---|---|
| 2025 | $116 | $965,400 | $283,500 | $681,900 |
| 2024 | $11,745 | $948,700 | $270,000 | $678,700 |
| 2023 | $10,823 | $824,900 | $270,000 | $554,900 |
| 2022 | $9,932 | $703,900 | $240,000 | $463,900 |
| 2021 | $8,848 | $670,800 | $240,000 | $430,800 |
| 2020 | $8,130 | $652,000 | $240,000 | $412,000 |
| 2019 | $7,842 | $623,900 | $229,800 | $394,100 |
| 2018 | $7,859 | $620,800 | $212,200 | $408,600 |
| 2017 | $7,534 | $587,200 | $192,000 | $395,200 |
| 2016 | $7,589 | $583,800 | $180,000 | $403,800 |
| 2015 | $7,461 | $565,200 | $161,400 | $403,800 |
Agents Affiliated with this Home
-
Kay Reed

Seller's Agent in 2024
Kay Reed
Keller Williams Pinnacle MetroWest
(508) 654-7676
18 in this area
68 Total Sales
-
Sarah Gustafson

Seller Co-Listing Agent in 2024
Sarah Gustafson
Keller Williams Pinnacle MetroWest
(508) 365-2917
1 in this area
87 Total Sales
-
Fay Wong

Buyer's Agent in 2024
Fay Wong
Keller Williams Boston MetroWest
(508) 736-2347
3 in this area
39 Total Sales
-
B
Seller's Agent in 2018
Becky Dalke and Associates
Keller Williams Pinnacle MetroWest
Map
Source: MLS Property Information Network (MLS PIN)
MLS Number: 72364412
APN: SHRE-000006-000000-065000
