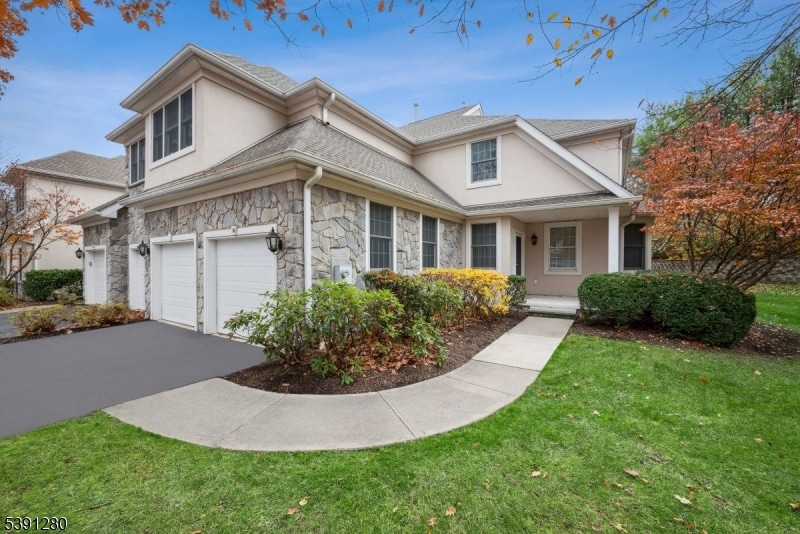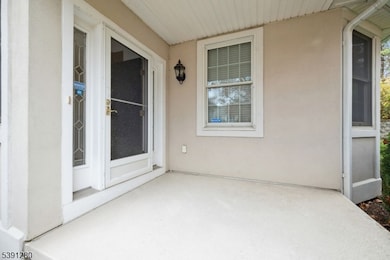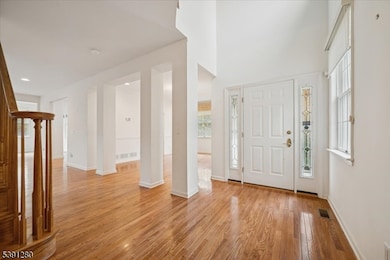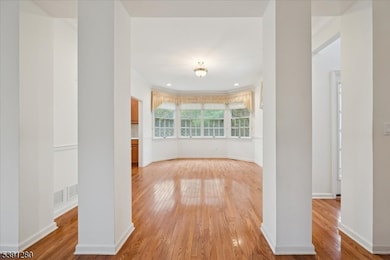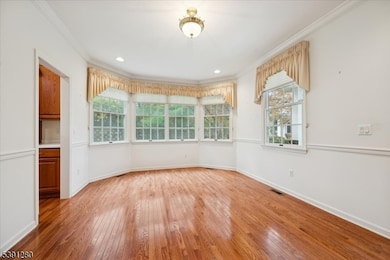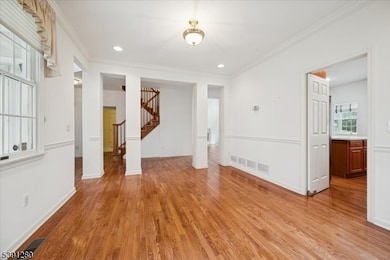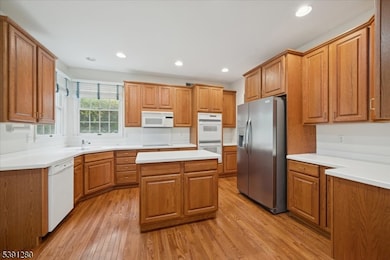14 Hadley Ct Basking Ridge, NJ 07920
Estimated payment $6,829/month
Highlights
- Very Popular Property
- Fitness Center
- Clubhouse
- Mount Prospect Elementary School Rated A
- Private Pool
- Cathedral Ceiling
About This Home
Welcome to this elegant 3 BR, 2.1 BA end-unit townhome nestled within a luxurious golf course community in the desirable Amherst Mews section of The Hills. This sun-drenched Edgewood model captivates with an open & airy floorplan, high ceilings, refined crown & base moldings, bay windows, as well as gleaming hardwood floors throughout the main level. The first floor offers an exceptional flow for both everyday living and entertaining, featuring a formal dining room, a beautifully appointed gourmet kitchen w/ a charming breakfast nook & a spectacular two-story family room anchored by a woodburning fireplace & expansive windows. Convenient laundry & powder rooms complete this level. Upstairs, a versatile loft overlooks the living space below. The large primary suite impresses w/ double door entry, tray ceiling, two walk-in closets & spa-like bath w/ soaking tub, stall shower & separate water closet. Two addt'l bedrooms are generously sized, with one ensuite to the hall bath. The expansive lower level offers outstanding potential for future living space & is pre-plumbed to accommodate a full bath. Outdoors, a serene patio provides a private retreat for relaxation or entertaining, complemented by the convenience of an attached two-car garage. Residents of The Hills enjoy resort-style amenities incl two pools, tennis, pickleball & basketball courts, state-of-the-art gym & stylish club room?along w/ convenient access to major highways, top-rated schools, premier shopping & dining.
Listing Agent
COLDWELL BANKER REALTY Brokerage Phone: 908-581-4830 Listed on: 11/14/2025

Property Details
Home Type
- Condominium
Est. Annual Taxes
- $12,613
Year Built
- Built in 1997
Lot Details
- Cul-De-Sac
- Sprinkler System
HOA Fees
- $770 Monthly HOA Fees
Parking
- 2 Car Direct Access Garage
- Inside Entrance
- Garage Door Opener
Home Design
- Stone Siding
- Tile
Interior Spaces
- Cathedral Ceiling
- Wood Burning Fireplace
- Entrance Foyer
- Living Room with Fireplace
- Breakfast Room
- Formal Dining Room
- Loft
- Workshop
- Storage Room
- Utility Room
- Unfinished Basement
- Basement Fills Entire Space Under The House
Kitchen
- Butlers Pantry
- Built-In Electric Oven
- Microwave
- Dishwasher
- Kitchen Island
Flooring
- Wood
- Wall to Wall Carpet
Bedrooms and Bathrooms
- 3 Bedrooms
- Primary bedroom located on second floor
- En-Suite Primary Bedroom
- Walk-In Closet
- Powder Room
- Soaking Tub
- Separate Shower
Laundry
- Laundry Room
- Dryer
- Washer
Home Security
Outdoor Features
- Private Pool
- Patio
- Porch
Schools
- Mtprospect Elementary School
- W Annin Middle School
- Ridge High School
Utilities
- Forced Air Zoned Heating and Cooling System
- Two Cooling Systems Mounted To A Wall/Window
- Underground Utilities
- Standard Electricity
- Gas Water Heater
Listing and Financial Details
- Assessor Parcel Number 2702-09902-0000-00005-0000-
Community Details
Overview
- Association fees include maintenance-common area, maintenance-exterior, snow removal, trash collection
Amenities
- Clubhouse
Recreation
- Tennis Courts
- Community Playground
- Fitness Center
- Community Pool
- Jogging Path
Pet Policy
- Pets Allowed
Security
- Carbon Monoxide Detectors
- Fire and Smoke Detector
Map
Home Values in the Area
Average Home Value in this Area
Tax History
| Year | Tax Paid | Tax Assessment Tax Assessment Total Assessment is a certain percentage of the fair market value that is determined by local assessors to be the total taxable value of land and additions on the property. | Land | Improvement |
|---|---|---|---|---|
| 2025 | $12,613 | $816,600 | $296,500 | $520,100 |
| 2024 | $12,613 | $709,000 | $260,500 | $448,500 |
| 2023 | $12,932 | $685,700 | $260,500 | $425,200 |
| 2022 | $13,248 | $658,800 | $260,500 | $398,300 |
| 2021 | $13,361 | $633,200 | $262,500 | $370,700 |
| 2020 | $13,345 | $637,300 | $267,200 | $370,100 |
| 2019 | $13,048 | $641,500 | $267,200 | $374,300 |
| 2018 | $13,949 | $695,700 | $267,200 | $428,500 |
| 2017 | $13,857 | $696,700 | $267,200 | $429,500 |
| 2016 | $13,688 | $701,600 | $267,200 | $434,400 |
| 2015 | $13,720 | $716,100 | $276,700 | $439,400 |
| 2014 | $13,348 | $690,200 | $276,700 | $413,500 |
Property History
| Date | Event | Price | List to Sale | Price per Sq Ft |
|---|---|---|---|---|
| 11/14/2025 11/14/25 | For Sale | $950,000 | -- | -- |
Purchase History
| Date | Type | Sale Price | Title Company |
|---|---|---|---|
| Deed | $494,900 | -- |
Mortgage History
| Date | Status | Loan Amount | Loan Type |
|---|---|---|---|
| Open | $300,000 | No Value Available |
Source: Garden State MLS
MLS Number: 3997856
APN: 02-09902-0000-00005
- 41 Dickinson Rd
- 21 Parkside Rd
- 10 Morgan Ct
- 25 Stevens Ct
- 23 Hansom Rd
- 22 Morgan Ct
- 39 Academy Ct
- 12 Hansom Rd
- 14 Sussex Ct
- 4 Hansom Rd
- 254 Patriot Hill Dr
- 328 Enclave Ln
- 19 Gatehouse Rd
- 2 Berkley Ln
- 971 Washington Valley Rd
- 49 Liberty Corner Rd
- 233 Long Meadow Rd
- 6 Wood Duck Pond Road Ondo
- 25 Spruce Ct
- 31 Spruce Ct
- 22 Constitution Way
- 50 Battalion Dr
- 10 Bridalwood Ct
- 25 Stevens Ct
- 25 Mayflower Dr
- 33 Dorchester Dr
- 64 Encampment Dr
- 128 Constitution Way
- 50 Encampment Dr
- 18 Encampment Dr
- 36 Encampment Dr
- 31 Encampment Dr
- 3 Minuteman Ct
- 56 Patriot Hill Dr
- 240 Patriot Hill Dr
- 2 Bedford Dr
- 8 Hancock Ct
- 11 Ray Ct
- 75 Bentley Ct
- 427 Cardinal Ln
