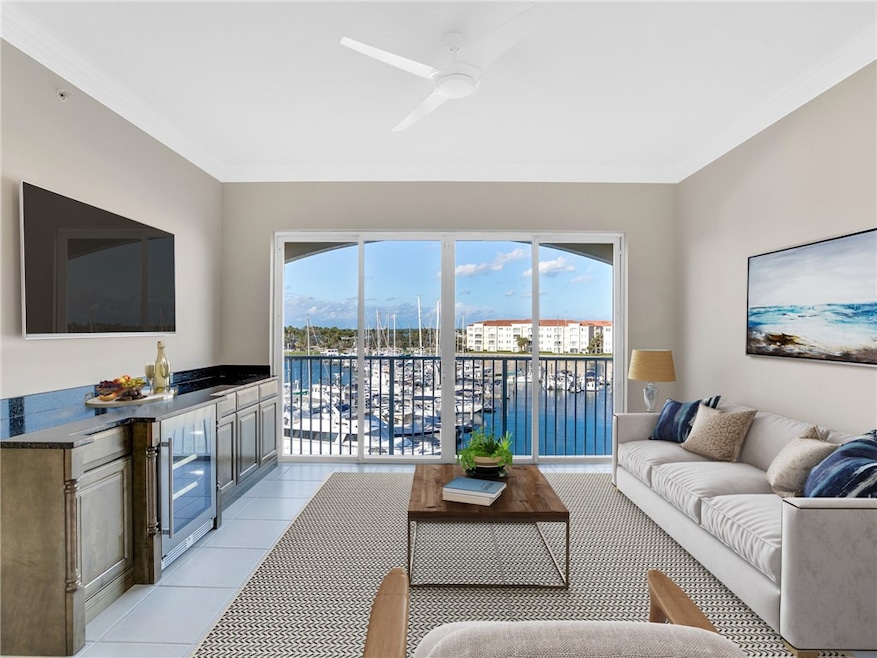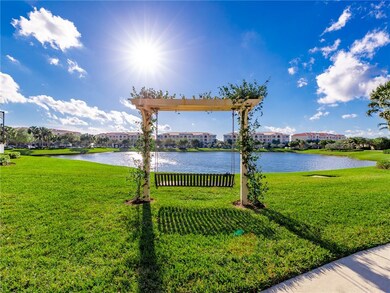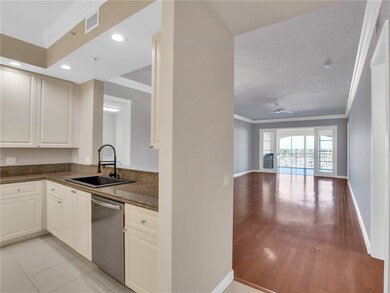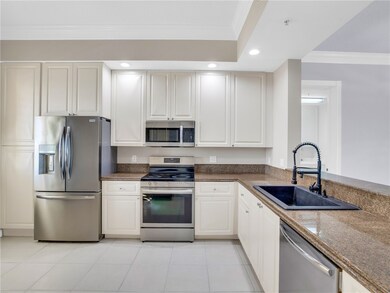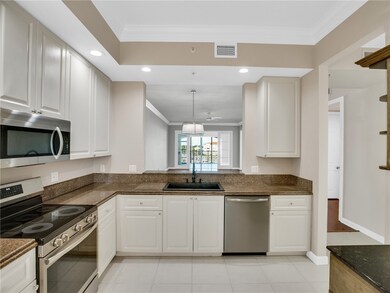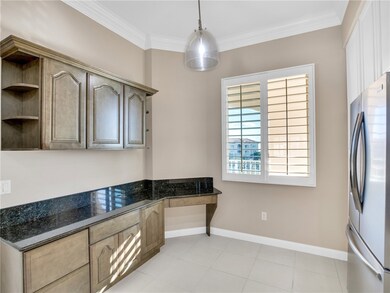14 Harbour Isle Dr W Unit 4 Fort Pierce, FL 34949
South Beach NeighborhoodEstimated payment $2,814/month
Highlights
- Property Fronts a Bay or Harbor
- Outdoor Pool
- Clubhouse
- Fitness Center
- River View
- Wood Flooring
About This Home
Discover luxury living in this exquisite 2-bedroom, 2-bath penthouse overlooking the serene marina in sunny Florida. Designed with an open floor plan, this home features floor-to-ceiling windows, flooding the space with natural light and showcasing breathtaking marina views. The enclosed kitchen boasts stainless steel appliances. Relax in your private Florida room while watching the boats flow in and out of the marina. Take advantage of resort-style amenities including a large community pool, fitness center and club house. Minutes away from dining, shopping, and entertainment. Live your dream!
Listing Agent
M&M Realty Brokerage Phone: 772-766-3431 License #3536156 Listed on: 01/08/2025
Property Details
Home Type
- Condominium
Est. Annual Taxes
- $5,705
Year Built
- Built in 2005
Lot Details
- Property Fronts a Bay or Harbor
- South Facing Home
Home Design
- Rolled or Hot Mop Roof
Interior Spaces
- 1,989 Sq Ft Home
- 4-Story Property
- Crown Molding
- High Ceiling
- Sliding Doors
- River Views
Kitchen
- Range
- Microwave
- Dishwasher
Flooring
- Wood
- Tile
Bedrooms and Bathrooms
- 2 Bedrooms
- Split Bedroom Floorplan
- Walk-In Closet
- 2 Full Bathrooms
Laundry
- Laundry Room
- Dryer
- Washer
Parking
- Uncovered Parking
- Assigned Parking
Pool
- Outdoor Pool
Utilities
- Central Heating and Cooling System
- Electric Water Heater
Listing and Financial Details
- Assessor Parcel Number 240250300940009
Community Details
Overview
- Association fees include common areas, cable TV, insurance, maintenance structure, recreation facilities, reserve fund, roof, sewer, security, trash
- Firstservice Residential Association
- Harbour Isle At Hutchinson Island Subdivision
Amenities
- Clubhouse
- Billiard Room
- Elevator
Recreation
- Tennis Courts
- Fitness Center
- Community Pool
Pet Policy
- Pets Allowed
Map
Home Values in the Area
Average Home Value in this Area
Tax History
| Year | Tax Paid | Tax Assessment Tax Assessment Total Assessment is a certain percentage of the fair market value that is determined by local assessors to be the total taxable value of land and additions on the property. | Land | Improvement |
|---|---|---|---|---|
| 2024 | $5,705 | $283,452 | -- | -- |
| 2023 | $5,705 | $275,197 | $0 | $0 |
| 2022 | $5,546 | $267,182 | $0 | $0 |
| 2021 | $5,522 | $259,400 | $0 | $259,400 |
| 2020 | $6,156 | $237,600 | $0 | $237,600 |
| 2019 | $6,174 | $237,600 | $0 | $237,600 |
| 2018 | $5,424 | $213,400 | $0 | $213,400 |
| 2017 | $5,479 | $213,400 | $0 | $213,400 |
| 2016 | $5,345 | $206,500 | $0 | $206,500 |
| 2015 | $5,540 | $210,600 | $0 | $210,600 |
| 2014 | $5,064 | $196,240 | $0 | $0 |
Property History
| Date | Event | Price | Change | Sq Ft Price |
|---|---|---|---|---|
| 03/04/2025 03/04/25 | Price Changed | $439,000 | -2.2% | $221 / Sq Ft |
| 02/13/2025 02/13/25 | Price Changed | $449,000 | -6.3% | $226 / Sq Ft |
| 01/08/2025 01/08/25 | For Sale | $479,000 | -- | $241 / Sq Ft |
Purchase History
| Date | Type | Sale Price | Title Company |
|---|---|---|---|
| Certificate Of Transfer | $276,100 | -- | |
| Warranty Deed | $350,000 | Attorney | |
| Quit Claim Deed | -- | Attorney | |
| Warranty Deed | $210,000 | Quality Title & Escrow Llc | |
| Special Warranty Deed | $466,900 | -- |
Mortgage History
| Date | Status | Loan Amount | Loan Type |
|---|---|---|---|
| Previous Owner | $350,000 | Seller Take Back | |
| Previous Owner | $364,000 | Fannie Mae Freddie Mac |
Source: REALTORS® Association of Indian River County
MLS Number: 284172
APN: 24-02-503-0094-0009
- 14 Harbour Isle Dr E Unit PH01
- 16 Harbour Isle Dr W Unit 106
- 13 Harbour Isle Dr W Unit 206
- 14 Harbour Isle Dr E Unit PH4
- 36 Harbour Isle Dr W Unit 304
- 36 Harbour Isle Dr W Unit 105
- 27 Harbour Isle Dr W Unit 105
- 27 Harbour Isle Dr W Unit 4
- 29 Harbour Isle Dr W Unit 203
- 34 Harbour Isle Dr W Unit 303
- 9 Harbour Isle Dr E Unit PH01
- 18 Harbour Isles 306 Dr W Unit 306
- 18 Harbour Isle Dr W Unit 203
- 18 Harbour Isle Dr W Unit 102
- 1 Harbour Isle Dr E Unit PH02
- 17 Harbour Isle Dr W Unit PH03
- 17 Harbour Isle Dr W Unit 3
- 11 Harbour Isle Dr W Unit 106
- 22 Harbour Isle Dr W Unit 105
- 37 Harbour Isle Dr E Unit 206
- 14 Harbour Isle Dr W Unit 301
- 24 Harbour Isles 104 Dr W Unit 104
- 36 Harbour Isle Dr W Unit 105
- 16 Harbour Isle Dr W Unit 104
- 30 Harbour Isle Dr W Unit PH05
- 16 Harbour Isle Dr W Unit 304
- 28 Harbour Isle Dr W Unit 1
- 27 Harbour Isle Dr W Unit 106
- 31 Harbour Isle Dr W Unit 303
- 31 Harbour Isle Dr W Unit PH06
- 30 Harbour Isles 305 Dr W Unit 305
- 32 Harbour Isles Ph02 Dr W Unit Ph 2
- 34 Harbour Isle Dr W Unit 303
- 9 Harbour Isle 102 Dr E Unit 102
- 9 Harbour Isle Dr E Unit PH01
- 9 Harbour Isle Dr E Unit 1
- 9 Harbour Isle Dr E Unit 103
- 18 Harbour Isle Dr W Unit 102
- 23 Harbour Isle Dr W Unit 102
- 17 Harbour Isle Dr W Unit 206
