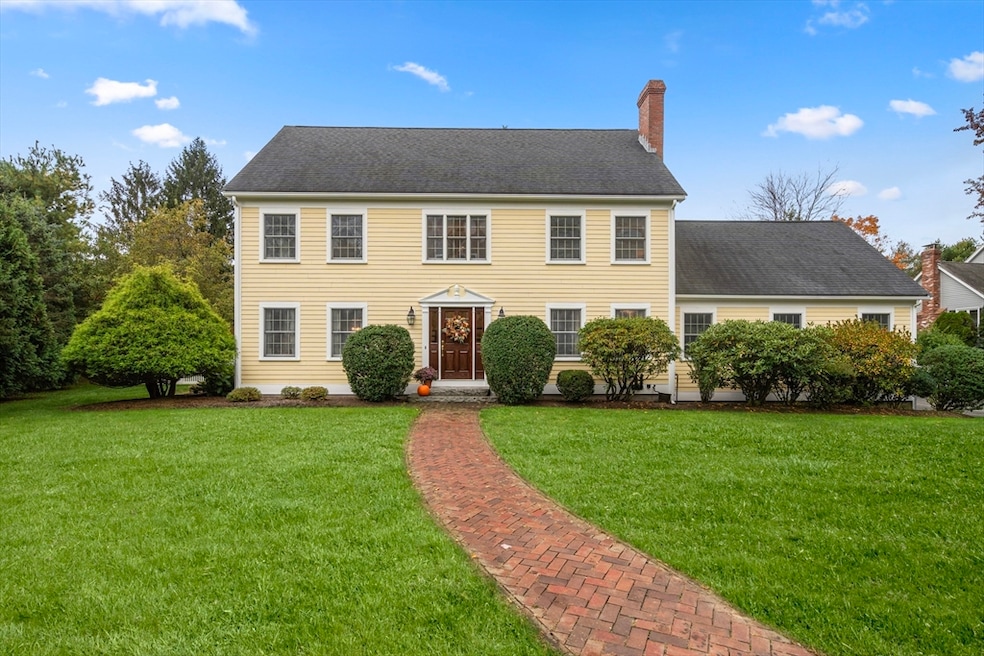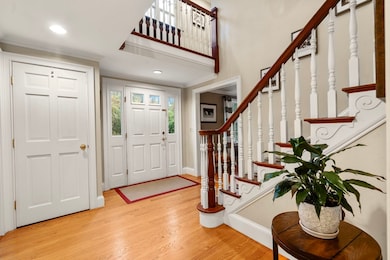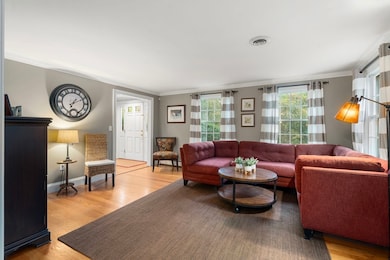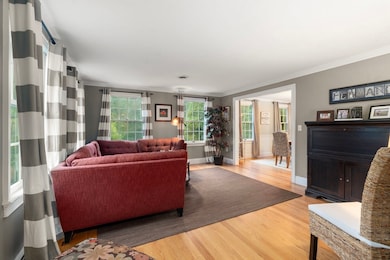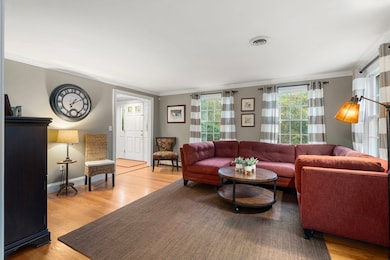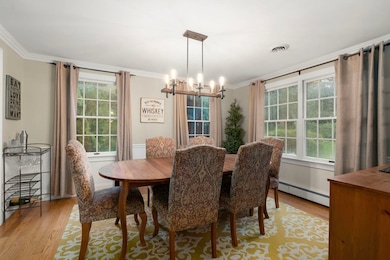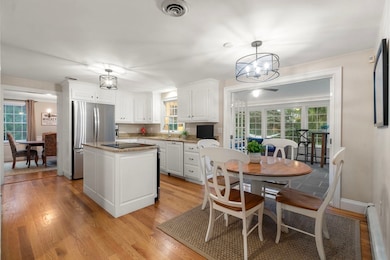14 Harding St Medfield, MA 02052
Estimated payment $7,092/month
Highlights
- Open Floorplan
- Colonial Architecture
- Vaulted Ceiling
- Memorial School Rated A-
- Landscaped Professionally
- Wood Flooring
About This Home
Lovingly maintained and just minutes from Memorial School and 1/2 mile from Medfield Center. This striking home offers over 2,800 sq ft of versatile living space. Oversized living and dining rooms, along with a fireplaced family room, provide the perfect setting for entertaining. The updated eat-in kitchen opens to a radiant-heated sunroom with serene views of the private backyard. Upstairs, the primary bedroom features a walk-in closet and full bath, complemented by two generously sized bedrooms. A finished staircase leads to the expansive third floor, ready for your personal touch, while the lower level offers an office/bedroom and game room. The circular driveway and beautifully landscaped lot complete this exceptional property, combining style, functionality, and convenience in one coveted Medfield location.
Home Details
Home Type
- Single Family
Est. Annual Taxes
- $13,949
Year Built
- Built in 1990
Lot Details
- 0.46 Acre Lot
- Fenced Yard
- Landscaped Professionally
- Level Lot
- Cleared Lot
- Property is zoned RS
Parking
- 2 Car Attached Garage
- Off-Street Parking
Home Design
- Colonial Architecture
- Frame Construction
- Shingle Roof
- Concrete Perimeter Foundation
Interior Spaces
- Open Floorplan
- Vaulted Ceiling
- Recessed Lighting
- Decorative Lighting
- Light Fixtures
- Insulated Windows
- French Doors
- Insulated Doors
- Family Room with Fireplace
- Great Room
- Dining Area
- Home Office
- Game Room
- Sun or Florida Room
- Attic
Kitchen
- Oven
- Range
- Microwave
- Dishwasher
- Stainless Steel Appliances
- Kitchen Island
- Solid Surface Countertops
- Disposal
Flooring
- Wood
- Wall to Wall Carpet
- Ceramic Tile
Bedrooms and Bathrooms
- 3 Bedrooms
- Primary bedroom located on second floor
- Dual Closets
- Linen Closet
- Walk-In Closet
- Bathtub with Shower
- Linen Closet In Bathroom
Laundry
- Laundry on main level
- Dryer
- Washer
Finished Basement
- Basement Fills Entire Space Under The House
- Interior Basement Entry
Outdoor Features
- Outdoor Storage
- Rain Gutters
Location
- Property is near schools
Schools
- Memorial/Dale/Wheelock Elementary School
- Medfield Middle School
- Medfield High School
Utilities
- Central Air
- 1 Cooling Zone
- 4 Heating Zones
- Heating System Uses Natural Gas
- Radiant Heating System
- 200+ Amp Service
Listing and Financial Details
- Tax Lot 66
- Assessor Parcel Number 114874
Community Details
Overview
- No Home Owners Association
- Near Conservation Area
Amenities
- Shops
- Coin Laundry
Recreation
- Tennis Courts
- Community Pool
- Park
- Jogging Path
- Bike Trail
Map
Home Values in the Area
Average Home Value in this Area
Tax History
| Year | Tax Paid | Tax Assessment Tax Assessment Total Assessment is a certain percentage of the fair market value that is determined by local assessors to be the total taxable value of land and additions on the property. | Land | Improvement |
|---|---|---|---|---|
| 2025 | $13,049 | $945,600 | $380,800 | $564,800 |
| 2024 | $12,763 | $871,800 | $350,000 | $521,800 |
| 2023 | $12,508 | $810,600 | $332,500 | $478,100 |
| 2022 | $12,130 | $696,300 | $315,000 | $381,300 |
| 2021 | $11,865 | $668,100 | $306,300 | $361,800 |
| 2020 | $11,668 | $654,400 | $302,800 | $351,600 |
| 2019 | $12,141 | $679,400 | $332,500 | $346,900 |
| 2018 | $11,095 | $651,500 | $322,000 | $329,500 |
| 2017 | $10,767 | $637,500 | $308,000 | $329,500 |
| 2016 | $10,532 | $628,800 | $299,300 | $329,500 |
| 2015 | $9,858 | $614,600 | $292,400 | $322,200 |
| 2014 | $9,611 | $596,200 | $275,200 | $321,000 |
Property History
| Date | Event | Price | List to Sale | Price per Sq Ft |
|---|---|---|---|---|
| 10/28/2025 10/28/25 | Pending | -- | -- | -- |
| 10/22/2025 10/22/25 | For Sale | $1,125,000 | -- | $333 / Sq Ft |
Purchase History
| Date | Type | Sale Price | Title Company |
|---|---|---|---|
| Deed | $665,000 | -- | |
| Deed | $665,000 | -- | |
| Deed | $319,900 | -- | |
| Deed | $319,900 | -- |
Mortgage History
| Date | Status | Loan Amount | Loan Type |
|---|---|---|---|
| Open | $476,000 | No Value Available | |
| Closed | $532,000 | Purchase Money Mortgage | |
| Previous Owner | $160,000 | Purchase Money Mortgage |
Source: MLS Property Information Network (MLS PIN)
MLS Number: 73446772
APN: MEDF-000057-000000-000066
- 21 Winter St
- 8 Turtlebrook Way
- 3 Hennery Way Bld E Unit 3
- 12 Spruce Way
- 46 Frairy St
- 34 Frairy St
- 80 West St
- 3 Shining Valley Cir
- 435 Main St Unit B
- 431 Main St Unit 5
- 75 Bridge St
- 6 Alcott Way
- 94 Pleasant St
- 21 Philip St
- 18 Hearthstone Dr
- 15 Belknap Rd
- 10 Hillcrest Rd
- 2 Partridge Hill Rd
- 40 Grand Hill Dr
- 5 Hamlins Crossing
