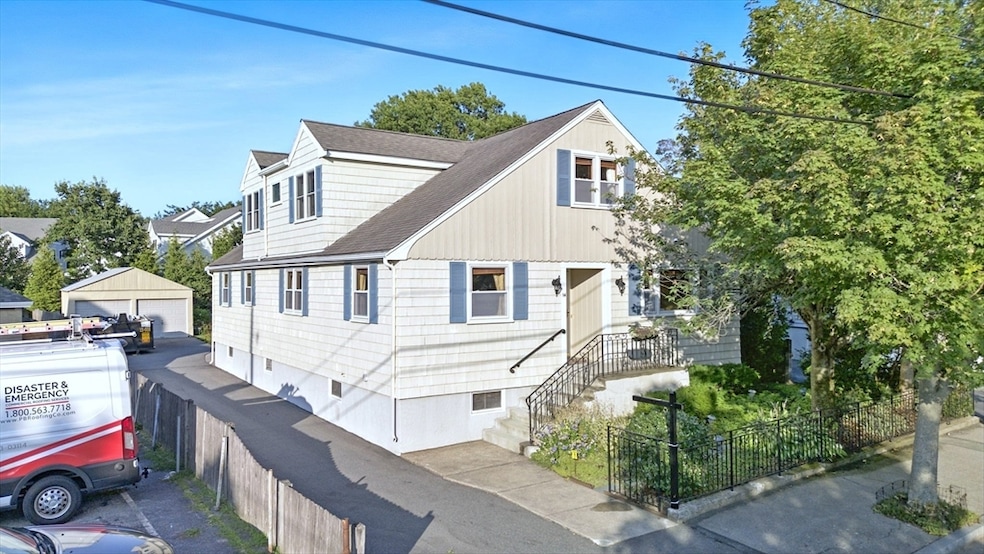
14 Harrington Ave Quincy, MA 02169
Quincy Point NeighborhoodEstimated payment $5,525/month
Highlights
- Cape Cod Architecture
- Wood Flooring
- No HOA
- Property is near public transit
- 1 Fireplace
- Fenced Yard
About This Home
Your search ends today! Step into this meticulously maintained home, perfectly located in the heart of town and just a couple minutes’ walk to the bus line. This spacious gem boasts gleaming hardwood floors throughout, a newly renovated modern kitchen with granite countertops and stainless steel appliances, and updated bathrooms — including a luxurious high end Jacuzzi tub and separate shower. Enjoy oversized bedrooms, abundant closet space, and a large basement with a cozy fireplace offering endless possibilities. 2011 roof, 2021 high efficient gas heating and entire 2nd floor was done in 2011... Don’t miss the chance to make this your dream home!
Home Details
Home Type
- Single Family
Est. Annual Taxes
- $9,094
Year Built
- Built in 1963
Lot Details
- 7,300 Sq Ft Lot
- Fenced Yard
- Fenced
- Property is zoned RESB
Parking
- 2 Car Detached Garage
- Driveway
- Open Parking
- Off-Street Parking
Home Design
- Cape Cod Architecture
- Frame Construction
- Shingle Roof
- Concrete Perimeter Foundation
Interior Spaces
- 2,755 Sq Ft Home
- 1 Fireplace
- Insulated Windows
- Wood Flooring
- Basement Fills Entire Space Under The House
- Storm Doors
Kitchen
- Range
- Dishwasher
Bedrooms and Bathrooms
- 5 Bedrooms
- Primary bedroom located on second floor
- 2 Full Bathrooms
Outdoor Features
- Enclosed Patio or Porch
Location
- Property is near public transit
- Property is near schools
Utilities
- Central Air
- Heating System Uses Natural Gas
- Baseboard Heating
- 200+ Amp Service
- Gas Water Heater
Community Details
- No Home Owners Association
- Shops
Listing and Financial Details
- Assessor Parcel Number M:2052 B:42 L:2,178615
Map
Home Values in the Area
Average Home Value in this Area
Tax History
| Year | Tax Paid | Tax Assessment Tax Assessment Total Assessment is a certain percentage of the fair market value that is determined by local assessors to be the total taxable value of land and additions on the property. | Land | Improvement |
|---|---|---|---|---|
| 2025 | $9,094 | $788,700 | $303,200 | $485,500 |
| 2024 | $8,520 | $756,000 | $288,800 | $467,200 |
| 2023 | $7,851 | $705,400 | $262,600 | $442,800 |
| 2022 | $8,409 | $701,900 | $238,700 | $463,200 |
| 2021 | $7,885 | $649,500 | $238,700 | $410,800 |
| 2020 | $7,866 | $632,800 | $225,200 | $407,600 |
| 2019 | $7,645 | $609,200 | $208,500 | $400,700 |
| 2018 | $7,340 | $550,200 | $189,600 | $360,600 |
| 2017 | $7,289 | $514,400 | $180,500 | $333,900 |
| 2016 | $6,758 | $470,600 | $164,100 | $306,500 |
| 2015 | $6,350 | $434,900 | $154,800 | $280,100 |
| 2014 | $6,060 | $407,800 | $154,800 | $253,000 |
Property History
| Date | Event | Price | Change | Sq Ft Price |
|---|---|---|---|---|
| 08/14/2025 08/14/25 | For Sale | $875,000 | -- | $318 / Sq Ft |
Purchase History
| Date | Type | Sale Price | Title Company |
|---|---|---|---|
| Deed | -- | -- | |
| Deed | $270,000 | -- |
Mortgage History
| Date | Status | Loan Amount | Loan Type |
|---|---|---|---|
| Open | $480,000 | Credit Line Revolving | |
| Closed | $100,000 | Purchase Money Mortgage | |
| Previous Owner | $186,400 | No Value Available | |
| Previous Owner | $190,000 | Purchase Money Mortgage |
Similar Homes in Quincy, MA
Source: MLS Property Information Network (MLS PIN)
MLS Number: 73418024
APN: QUIN-002052-000042-000002
- 25 Harrington Ave
- 51 Sumner St
- 145 S Walnut St
- 216 South St
- 908 Southern Artery
- 27 Edison St
- 124 S Walnut St
- 31 Graham St
- 178 South St Unit 5
- 59 Germain Ave
- 15 Vine Ave
- 58 South St Unit 306
- 33 Curtis Ave
- 100 Cove Way Unit 803
- 200 Falls Blvd Unit F108
- 200 Falls Blvd Unit C108
- 200 Falls Blvd Unit F305
- 78 Curtis Ave
- 35 Des Moines Rd Unit 310
- 35 Des Moines Rd Unit 408
- 20 Harrington Ave Unit 2
- 158 Main St Unit 2
- 36 Murdock Ave Unit 1
- 23 Keyes St Unit 1
- 890 Southern Artery Unit 2
- 72 Main St Unit 1
- 15 Beacon St Unit 1st floor
- 52 Germain Ave Unit 50
- 10 Oak St Unit 2
- 63 Stewart St Unit 4
- 24 Moore St Unit 2
- 89 Broadway Unit 3
- 81 Pond St Unit 33B
- 81 Union St Unit 81
- 539 Washington St Unit 2
- 1037 Southern Artery
- 100 Cove Way Unit 306
- 366 Quincy Ave Unit 404
- 23 Des Moines Rd Unit 2
- 200 Falls Blvd Unit A304






