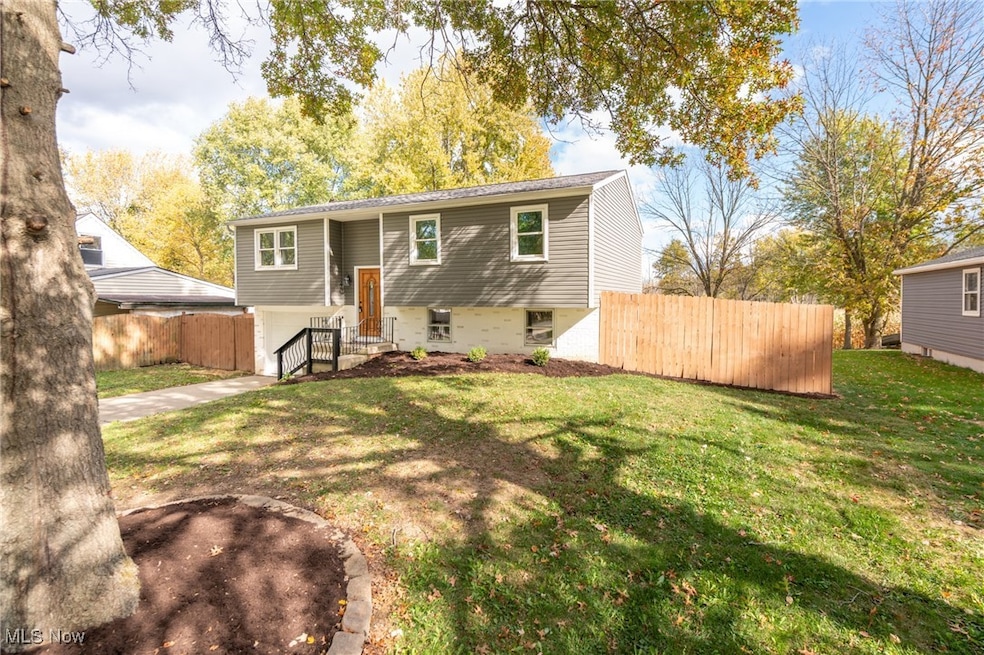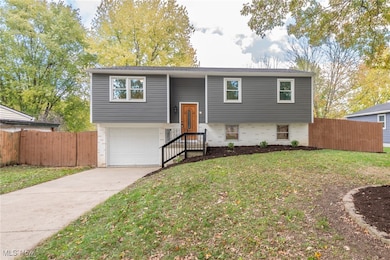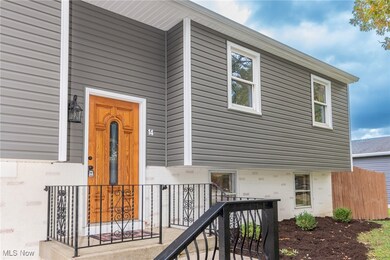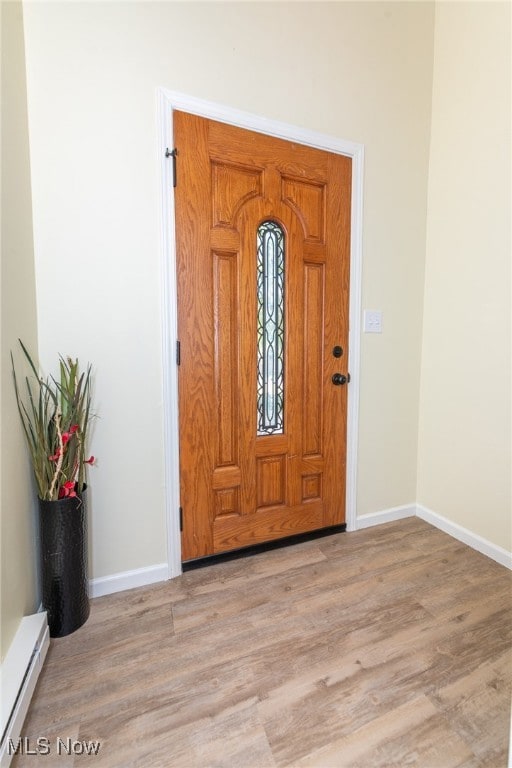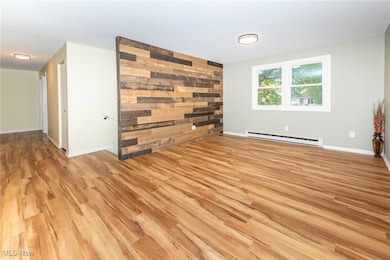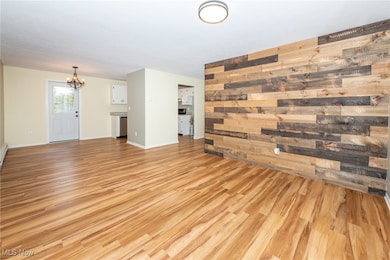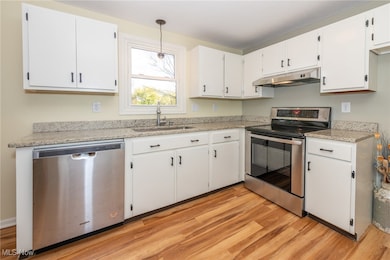14 Hawk Ridge Rittman, OH 44270
Estimated payment $1,303/month
Highlights
- Deck
- No HOA
- Oversized Parking
- Granite Countertops
- 1 Car Attached Garage
- Laundry Room
About This Home
Welcome to 14 Hawk Ridge — a beautifully updated bi-level home nestled in Rittman’s desirable South Fork Subdivision. This four-bedroom home, featuring three bedrooms on the main level and one on the lower level, offers the perfect blend of charm, functionality, and modern updates, making it truly move-in ready. From the moment you step inside, you’ll notice the stylish laminate flooring that flows throughout the main living spaces. The spacious living room seamlessly opens to the dining area and kitchen, where you’ll find granite countertops, stainless steel appliances, and ample cabinet space. The dining area leads directly to a spacious deck overlooking a private, fenced-in backyard—perfect for relaxing or entertaining. Down the hall, you’ll find three comfortable bedrooms and an updated main bath. The lower-level features a fabulous family room, a fourth bedroom, and an additional space ideal for a home office, workout area, or hobby room. Completing the lower level is an oversized laundry and utility room, providing plenty of storage and convenience. The spacious fenced-in backyard is ideal for gatherings, play, or simply enjoying peaceful evenings outdoors. With its modern updates, thoughtful layout, and inviting outdoor space, 14 Hawk Ridge is ready to welcome you home.
Many updates include New Roof, siding, and gutters 2021, New Deck 2023, New Hot Water Tank 2024, New Carpet and Lighting 2025. Schedule your private showing today!
Listing Agent
Howard Hanna Brokerage Email: deborahbishop@howardhanna.com, 440-478-3099 License #2010003615 Listed on: 10/24/2025

Home Details
Home Type
- Single Family
Est. Annual Taxes
- $2,344
Year Built
- Built in 1982 | Remodeled
Lot Details
- 7,854 Sq Ft Lot
- West Facing Home
- Wood Fence
- Chain Link Fence
- Few Trees
Parking
- 1 Car Attached Garage
- Oversized Parking
- Front Facing Garage
- Garage Door Opener
- Driveway
Home Design
- Split Level Home
- Brick Exterior Construction
- Fiberglass Roof
- Asphalt Roof
- Vinyl Siding
Interior Spaces
- 2-Story Property
- Fire and Smoke Detector
- Laundry Room
Kitchen
- Range
- Dishwasher
- Granite Countertops
Bedrooms and Bathrooms
- 4 Bedrooms | 3 Main Level Bedrooms
- 1 Full Bathroom
Outdoor Features
- Deck
Utilities
- No Cooling
- Heating Available
Community Details
- No Home Owners Association
- South Fork Subdivision
Listing and Financial Details
- Assessor Parcel Number 63-03252-000
Map
Home Values in the Area
Average Home Value in this Area
Tax History
| Year | Tax Paid | Tax Assessment Tax Assessment Total Assessment is a certain percentage of the fair market value that is determined by local assessors to be the total taxable value of land and additions on the property. | Land | Improvement |
|---|---|---|---|---|
| 2024 | $2,344 | $57,080 | $11,730 | $45,350 |
| 2023 | $2,344 | $55,670 | $11,730 | $43,940 |
| 2022 | $1,994 | $43,320 | $8,320 | $35,000 |
| 2021 | $1,583 | $33,820 | $8,320 | $25,500 |
| 2020 | $1,616 | $33,820 | $8,320 | $25,500 |
| 2019 | $1,623 | $32,400 | $8,440 | $23,960 |
| 2018 | $1,636 | $32,400 | $8,440 | $23,960 |
| 2017 | $1,604 | $32,400 | $8,440 | $23,960 |
| 2016 | $1,605 | $31,150 | $8,110 | $23,040 |
| 2015 | $1,582 | $31,150 | $8,110 | $23,040 |
| 2014 | $1,577 | $31,150 | $8,110 | $23,040 |
| 2013 | $1,510 | $29,960 | $8,230 | $21,730 |
Property History
| Date | Event | Price | List to Sale | Price per Sq Ft | Prior Sale |
|---|---|---|---|---|---|
| 10/29/2025 10/29/25 | Price Changed | $209,900 | -4.5% | $111 / Sq Ft | |
| 10/24/2025 10/24/25 | For Sale | $219,900 | +18.9% | $116 / Sq Ft | |
| 08/30/2022 08/30/22 | Sold | $185,000 | +9.1% | $98 / Sq Ft | View Prior Sale |
| 07/05/2022 07/05/22 | Pending | -- | -- | -- | |
| 06/22/2022 06/22/22 | For Sale | $169,500 | -- | $90 / Sq Ft |
Purchase History
| Date | Type | Sale Price | Title Company |
|---|---|---|---|
| Sheriffs Deed | $163,300 | Premier Title | |
| Warranty Deed | $185,000 | -- | |
| Deed | $109,500 | -- | |
| Deed | $62,500 | -- | |
| Deed | -- | -- | |
| Deed | -- | -- | |
| Deed | $45,000 | -- | |
| Deed | -- | -- |
Mortgage History
| Date | Status | Loan Amount | Loan Type |
|---|---|---|---|
| Previous Owner | $181,649 | FHA | |
| Previous Owner | -- | No Value Available | |
| Previous Owner | $62,780 | New Conventional |
Source: MLS Now (Howard Hanna)
MLS Number: 5164435
APN: 63-03252-000
- 10 Windsor Mews
- 56 Salt St
- 70 Salt St
- 54 Salt St
- 53 Grant St
- 16 S State St
- 17 Ganyard St
- 42 N State St
- 64 Sheldon St
- 0 E Ohio Ave Unit 5118655
- 200 Industrial St
- 9952 Sterling Rd
- 98 N 5th St
- 245 Industrial St
- 258 Industrial St
- 34 Fairlawn Ave
- 94 Pinewood St
- 109 W Sunset Dr
- 13293 Hatfield Rd
- 247 E Sunset Dr
- 990 Marissa Dr
- 585 Seville Rd
- 170 Portage S St Unit 160 S Portage St
- 225 E Bergey St
- 297 High St Unit 299
- 149 Meadowcreek Dr
- 267 Deepwood Dr
- 600 Grant Allen Way
- 276 Acacia Ln
- 1999 Redwood Dr
- 1055 Hostetler Rd
- 1304 Grace Ln
- 1424 Wooster Rd
- 1292 Stratford St
- 1270 South Ave
- 3343 Columbia Woods Dr
- 3599 Redwood Blvd W
- 1700 W Church St
- 141 N Main St Unit 203
- 194 E Baird Ave
