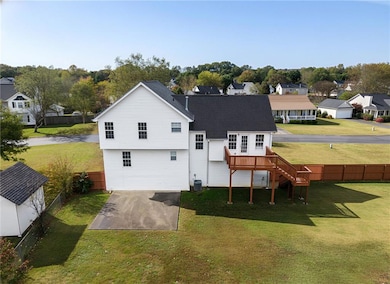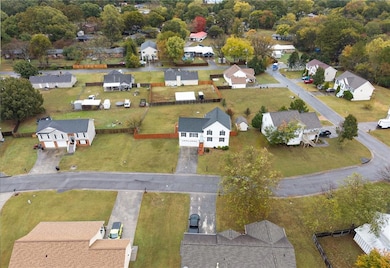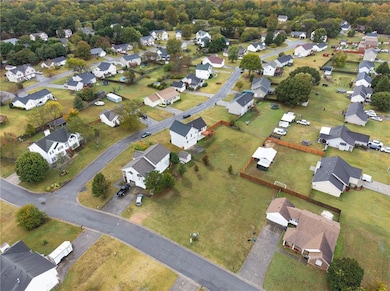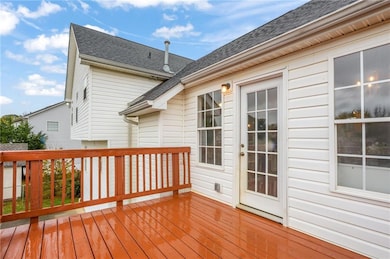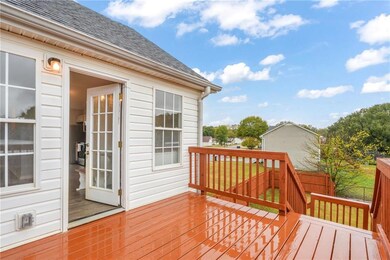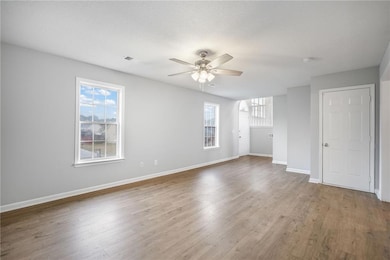14 Hedgerow Ct SE Cartersville, GA 30120
Estimated payment $2,002/month
Highlights
- Open-Concept Dining Room
- Deck
- Balcony
- View of Trees or Woods
- Private Yard
- 2 Car Attached Garage
About This Home
Welcome to 14 Hedgerow Ct — a beautifully maintained 4-bedroom, 3-bath home in the heart of Cartersville!
This spacious residence offers the perfect blend of comfort, function, and charm. Step inside to find a bright, open layout with plenty of natural light and thoughtfully designed living spaces. The inviting living room flows seamlessly into the dining area and kitchen, creating an ideal setup for everyday living and entertaining. The home features four generous bedrooms, including a private primary suite with a well-appointed en suite bath. With three full bathrooms, there’s plenty of space for family and guests alike. Enjoy peaceful mornings and relaxing evenings on the back patio overlooking the large, well-kept yard — perfect for gatherings, gardening, or simply unwinding outdoors. Located in a quiet, established neighborhood, this property offers easy access to schools, parks, shopping, and downtown Cartersville conveniences. Move-in ready and meticulously cared for, this home is a wonderful find for anyone looking for quality and comfort. Ask about how the preferred lender can get you $3,000.00 in Closing Costs today!
Listing Agent
Keller Williams Realty Chattahoochee North, LLC License #384995 Listed on: 10/30/2025

Home Details
Home Type
- Single Family
Est. Annual Taxes
- $3,197
Year Built
- Built in 2000
Lot Details
- 0.34 Acre Lot
- Property fronts a county road
- Private Yard
- Back and Front Yard
Parking
- 2 Car Attached Garage
- Front Facing Garage
- Garage Door Opener
Home Design
- Slab Foundation
- Shingle Roof
- HardiePlank Type
Interior Spaces
- 1,996 Sq Ft Home
- 2-Story Property
- Ceiling Fan
- Entrance Foyer
- Family Room with Fireplace
- Open-Concept Dining Room
- Dining Room Seats More Than Twelve
- Breakfast Room
- Views of Woods
- Fire and Smoke Detector
Kitchen
- Dishwasher
- Disposal
Flooring
- Tile
- Vinyl
Bedrooms and Bathrooms
- Split Bedroom Floorplan
Laundry
- Laundry Room
- Dryer
Accessible Home Design
- Accessible Doors
Outdoor Features
- Balcony
- Deck
- Rain Gutters
Utilities
- Central Heating and Cooling System
- Cable TV Available
Community Details
- Jordan Farms Subdivision
Listing and Financial Details
- Assessor Parcel Number 0058E 0001 064
Map
Home Values in the Area
Average Home Value in this Area
Tax History
| Year | Tax Paid | Tax Assessment Tax Assessment Total Assessment is a certain percentage of the fair market value that is determined by local assessors to be the total taxable value of land and additions on the property. | Land | Improvement |
|---|---|---|---|---|
| 2024 | $3,164 | $131,570 | $22,000 | $109,570 |
| 2023 | $3,197 | $135,878 | $22,800 | $113,078 |
| 2022 | $2,487 | $97,941 | $16,000 | $81,941 |
| 2021 | $1,984 | $74,360 | $16,000 | $58,360 |
| 2020 | $2,043 | $74,360 | $16,000 | $58,360 |
| 2019 | $1,823 | $65,664 | $12,000 | $53,664 |
| 2018 | $1,613 | $57,880 | $10,000 | $47,880 |
| 2017 | $1,621 | $57,880 | $10,000 | $47,880 |
| 2016 | $1,531 | $54,280 | $6,400 | $47,880 |
| 2015 | $1,534 | $54,280 | $6,400 | $47,880 |
| 2014 | $1,228 | $42,080 | $6,400 | $35,680 |
| 2013 | -- | $45,800 | $6,400 | $39,400 |
Property History
| Date | Event | Price | List to Sale | Price per Sq Ft | Prior Sale |
|---|---|---|---|---|---|
| 11/04/2025 11/04/25 | Price Changed | $330,000 | -4.3% | $165 / Sq Ft | |
| 10/23/2025 10/23/25 | For Sale | $345,000 | +9.5% | $173 / Sq Ft | |
| 07/26/2022 07/26/22 | Sold | $315,000 | 0.0% | $158 / Sq Ft | View Prior Sale |
| 06/09/2022 06/09/22 | For Sale | $315,000 | -- | $158 / Sq Ft |
Purchase History
| Date | Type | Sale Price | Title Company |
|---|---|---|---|
| Warranty Deed | $315,000 | -- | |
| Warranty Deed | -- | -- |
Mortgage History
| Date | Status | Loan Amount | Loan Type |
|---|---|---|---|
| Open | $305,550 | New Conventional |
Source: First Multiple Listing Service (FMLS)
MLS Number: 7673880
APN: 0058E-0001-064
- 15 Greenhouse Dr SE
- 24 Franklin Dr
- 12 David St
- 1771 Joe Frank Harris Pkwy SE
- 0 Joe Frank Harris Pkwy SE Unit 7284313
- 24 E Iron Belt Rd SE
- 70 Baker Rd SE
- 0 Cline Dr SW Unit 7673860
- 0 Cline Dr SW Unit 10634848
- 13 Meadowview Cir
- 102 Burnt Hickory Rd SW Unit Tract 2
- 11 Meadow View Cir
- 0 Mac Johnson Rd NW Unit 7616934
- 217 Eva Way NE
- 74 Oakridge Dr SE
- 383 Oakridge Dr SE
- 4 Pisgah Crossing
- 4 Pisgah Crossing Unit 4
- 39 Twin Oaks Ln SW
- 39 Jim Ln SE
- 17 David St
- 341 San Vito Way NW
- 10 Jill Ln Unit ID1234837P
- 10 Jill Ln
- 201 Iron Belt Ct
- 1017 Cassville Rd SE
- 224 Eva Way NE
- 19 Widgeon Way SW
- 200 Governors Ct
- 13 Huntcliff Dr Unit ID1234829P
- 13 Huntcliff Dr
- 18 Huntcliff Dr Unit ID1234812P
- 18 Huntcliff Dr
- 11 Sheffield Place
- 127 Marion Dr
- 531 Grassdale Rd
- 13 Windfield Dr
- 13 Windfield Dr Unit ID1234836P
- 106 Middlebrook Dr

