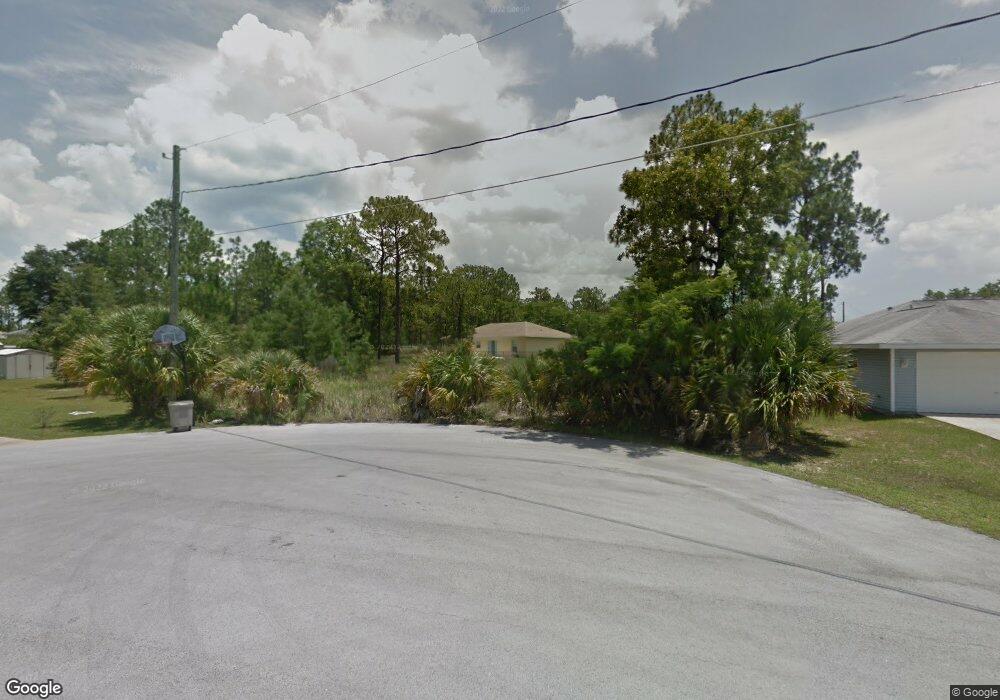14 Hemlock Loop Ct Ocala, FL 34472
Silver Spring Shores NeighborhoodEstimated Value: $245,000 - $266,000
3
Beds
2
Baths
1,453
Sq Ft
$177/Sq Ft
Est. Value
About This Home
This home is located at 14 Hemlock Loop Ct, Ocala, FL 34472 and is currently estimated at $257,228, approximately $177 per square foot. 14 Hemlock Loop Ct is a home located in Marion County with nearby schools including Greenway Elementary School, Lake Weir Middle School, and Lake Weir High School.
Ownership History
Date
Name
Owned For
Owner Type
Purchase Details
Closed on
Feb 23, 2023
Sold by
A L Milton Construction Inc
Bought by
Mercedes Carolina and Mercedes Raldy Emmanuel
Current Estimated Value
Home Financials for this Owner
Home Financials are based on the most recent Mortgage that was taken out on this home.
Original Mortgage
$250,381
Outstanding Balance
$241,411
Interest Rate
6.15%
Mortgage Type
FHA
Estimated Equity
$15,817
Purchase Details
Closed on
Feb 25, 2022
Sold by
Zimmerman Jason L
Bought by
A L Milton Construction Inc
Purchase Details
Closed on
Jan 24, 2005
Sold by
Apex Realty Of Ocala Inc
Bought by
Zimmerman Jason L
Home Financials for this Owner
Home Financials are based on the most recent Mortgage that was taken out on this home.
Original Mortgage
$10,000
Interest Rate
5.11%
Mortgage Type
Purchase Money Mortgage
Purchase Details
Closed on
May 27, 2004
Sold by
Fraser Elizabeth
Bought by
Watson Gregory S and Watson Copeland M
Create a Home Valuation Report for This Property
The Home Valuation Report is an in-depth analysis detailing your home's value as well as a comparison with similar homes in the area
Home Values in the Area
Average Home Value in this Area
Purchase History
| Date | Buyer | Sale Price | Title Company |
|---|---|---|---|
| Mercedes Carolina | $255,000 | Affiliated Title Of Central Fl | |
| Mercedes Carolina | $255,000 | Affiliated Title Of Central Fl | |
| A L Milton Construction Inc | $30,000 | First American Title | |
| A L Milton Construction Inc | $30,000 | First American Title | |
| Zimmerman Jason L | $23,900 | First American Title Ins Co | |
| Zimmerman Jason L | $23,900 | First American Title Ins Co | |
| Watson Gregory S | $9,500 | Brick City Title Ins Co Inc | |
| Watson Gregory S | $9,500 | Brick City Title Ins Co Inc |
Source: Public Records
Mortgage History
| Date | Status | Borrower | Loan Amount |
|---|---|---|---|
| Open | Mercedes Carolina | $250,381 | |
| Previous Owner | Zimmerman Jason L | $10,000 |
Source: Public Records
Tax History
| Year | Tax Paid | Tax Assessment Tax Assessment Total Assessment is a certain percentage of the fair market value that is determined by local assessors to be the total taxable value of land and additions on the property. | Land | Improvement |
|---|---|---|---|---|
| 2025 | $3,693 | $243,992 | $27,000 | $216,992 |
| 2024 | $3,586 | $246,922 | $21,000 | $225,922 |
| 2023 | $3,586 | $217,131 | $20,000 | $197,131 |
| 2022 | $238 | $6,626 | $0 | $0 |
| 2021 | $188 | $9,500 | $9,500 | $0 |
| 2020 | $174 | $8,000 | $8,000 | $0 |
| 2019 | $170 | $8,000 | $8,000 | $0 |
| 2018 | $149 | $6,000 | $6,000 | $0 |
| 2017 | $142 | $5,500 | $5,500 | $0 |
| 2016 | $136 | $3,740 | $0 | $0 |
| 2015 | $122 | $3,400 | $0 | $0 |
| 2014 | $118 | $3,300 | $0 | $0 |
Source: Public Records
Map
Nearby Homes
- 7180 Hemlock Loop
- 13 Hemlock Trace Ct
- 24 Hemlock Trail
- 0 Lot 10 Unit MFRTB8434607
- 0 Hemlock Loop Unit MFROM714517
- 12 Hickory Course Way
- 39 Hickory Course Way
- 160 Hickory Course Radial
- 58 Hickory Course Pass
- 49 Hemlock Trace
- 10 Hemlock Loop Pass
- 14 Bahia Trace Loop
- TBD Hemlock Loop Dr
- 348 Hickory Course Radial
- 14 Maple Run
- 7217 Hemlock Loop
- 0 Hemlock Loop Dr
- 33 Hemlock Ln
- 613 Hickory Course Loop
- 6197 SE 80th Ct
- 12 Hemlock Loop Ct
- 21 Hemlock Place
- 16 Hemlock Loop Ct
- 19 Hemlock Place
- 19 Hemlock Place
- 10 Hemlock Loop Ct
- 13 Hemlock Loop Ct
- 17 Hemlock Place
- 14 Hemlock Trace
- 11 Hemlock Loop Ct
- 16 Hemlock Trace
- 12 Hemlock Trace
- 9 Hemlock Loop Ct
- 10 Hemlock Trace
- 8 Hemlock Loop Way
- 18 Hemlock Trace
- 20 Hemlock Place
- 18 Hemlock Place
- 8 Hemlock Trace
- 0 Hemlock Loop Ct
