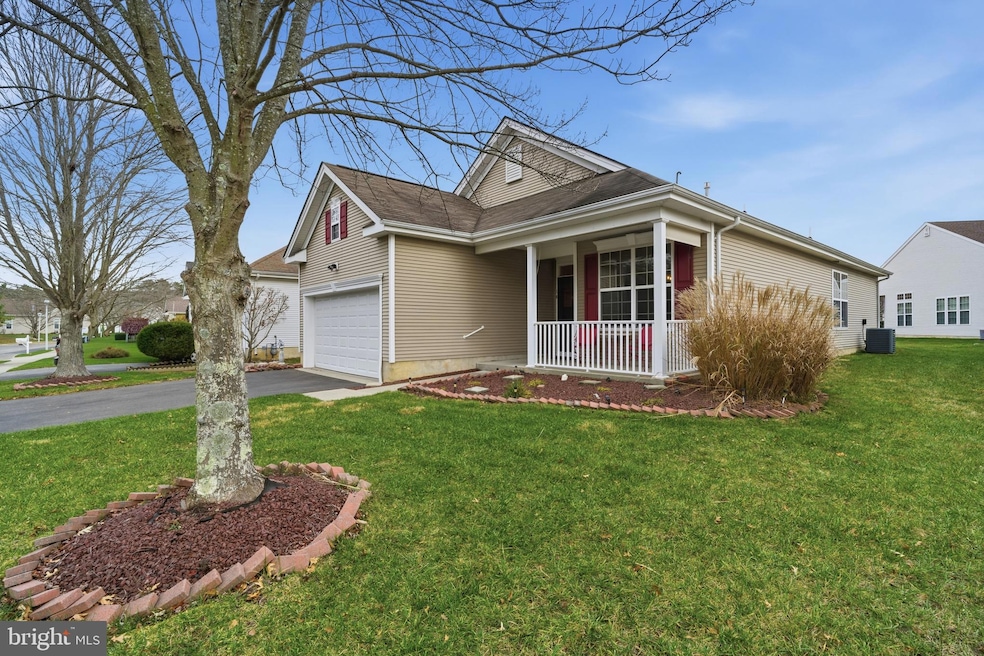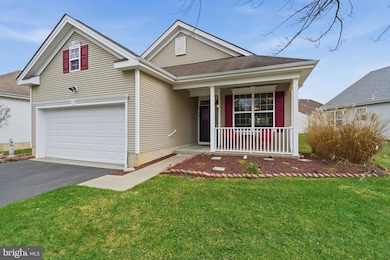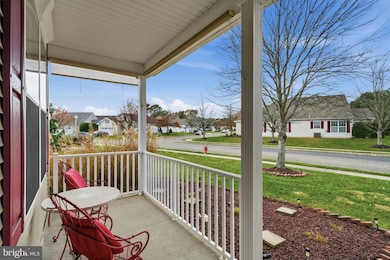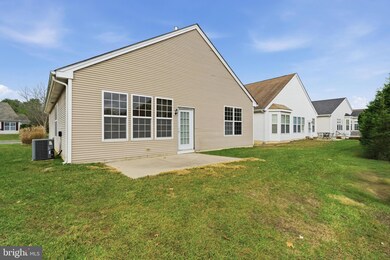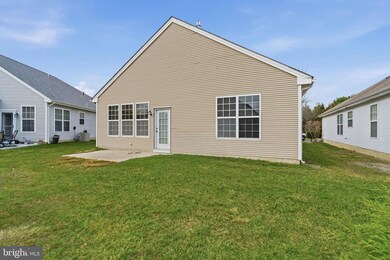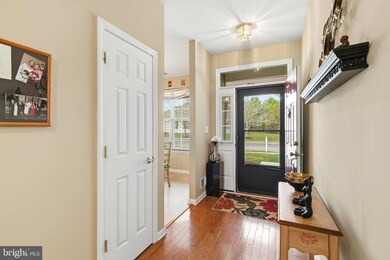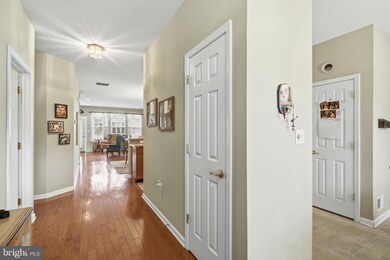14 Hidden Lake Cir Barnegat, NJ 08005
Barnegat Township NeighborhoodEstimated payment $3,329/month
Highlights
- Bar or Lounge
- Active Adult
- Clubhouse
- Fitness Center
- Gated Community
- Rambler Architecture
About This Home
Welcome to this beautiful and rarely available Wentworth model home. This inviting residence features 2 spacious bedrooms and 2 full bathrooms, offering comfort and functionality throughout. The eat-in kitchen includes bar-top seating and a charming breakfast nook, perfect for casual dining or entertaining guests. Just off the kitchen, the bright and airy living room opens to a sun-drenched patio, creating the ideal space for relaxation or outdoor enjoyment. The primary suite boasts a generous walk-in closet and a luxurious en-suite bath complete with a soaking tub, stall shower, and double vanities.
Additional highlights include a 2-car garage with a bonus room above, accessible via pull-down stairs — perfect for storage, a hobby space, or future potential. Come experience all that Mirage has to offer and enjoy a lifestyle of comfort and convenience.
Listing Agent
(609) 709-3453 j.mcspedon@att.net RE/MAX at Barnegat Bay - Manahawkin License #7849443 Listed on: 11/25/2025
Co-Listing Agent
(609) 709-3964 scottalwayscloses@gmail.com RE/MAX at Barnegat Bay - Manahawkin
Home Details
Home Type
- Single Family
Est. Annual Taxes
- $6,960
Year Built
- Built in 2006
Lot Details
- 5,628 Sq Ft Lot
- Lot Dimensions are 58x100
- Infill Lot
- Level Lot
- Property is zoned RLAC
HOA Fees
- $215 Monthly HOA Fees
Parking
- 2 Car Attached Garage
- 2 Driveway Spaces
- Front Facing Garage
Home Design
- Rambler Architecture
- Slab Foundation
- Frame Construction
Interior Spaces
- 1,567 Sq Ft Home
- Property has 1 Level
- Breakfast Area or Nook
Bedrooms and Bathrooms
- 2 Main Level Bedrooms
- 2 Full Bathrooms
- Soaking Tub
Accessible Home Design
- More Than Two Accessible Exits
Utilities
- Forced Air Heating and Cooling System
- Electric Water Heater
Listing and Financial Details
- Tax Lot 00024
- Assessor Parcel Number 01-00095 48-00024
Community Details
Overview
- Active Adult
- $1,935 Capital Contribution Fee
- Association fees include lawn maintenance, security gate, snow removal
- Active Adult | Residents must be 55 or older
- Four Seasons At Mirage HOA
- Four Seasons At Mirage Subdivision
- Property Manager
Amenities
- Fax or Copying Available
- Picnic Area
- Sauna
- Clubhouse
- Game Room
- Billiard Room
- Meeting Room
- Community Library
- Bar or Lounge
Recreation
- Tennis Courts
- Shuffleboard Court
- Fitness Center
- Community Indoor Pool
- Community Spa
- Putting Green
Security
- Gated Community
Map
Home Values in the Area
Average Home Value in this Area
Tax History
| Year | Tax Paid | Tax Assessment Tax Assessment Total Assessment is a certain percentage of the fair market value that is determined by local assessors to be the total taxable value of land and additions on the property. | Land | Improvement |
|---|---|---|---|---|
| 2025 | $6,960 | $233,800 | $87,000 | $146,800 |
| 2024 | $6,806 | $233,800 | $87,000 | $146,800 |
| 2023 | $6,586 | $233,800 | $87,000 | $146,800 |
| 2022 | $6,586 | $233,800 | $87,000 | $146,800 |
| 2021 | $6,556 | $233,800 | $87,000 | $146,800 |
| 2020 | $6,525 | $233,800 | $87,000 | $146,800 |
| 2019 | $6,430 | $233,800 | $87,000 | $146,800 |
| 2018 | $6,380 | $233,800 | $87,000 | $146,800 |
| 2017 | $6,275 | $233,800 | $87,000 | $146,800 |
| 2016 | $6,147 | $233,800 | $87,000 | $146,800 |
| 2015 | $5,953 | $233,800 | $87,000 | $146,800 |
| 2014 | $5,801 | $233,800 | $87,000 | $146,800 |
Property History
| Date | Event | Price | List to Sale | Price per Sq Ft |
|---|---|---|---|---|
| 11/25/2025 11/25/25 | For Sale | $479,900 | -- | $306 / Sq Ft |
Purchase History
| Date | Type | Sale Price | Title Company |
|---|---|---|---|
| Deed | $316,700 | -- |
Source: Bright MLS
MLS Number: NJOC2038544
APN: 01-00095-48-00024
- 224 Mirage Blvd
- 19 Windy Reef Ct
- 11 Bridgewaters Passage
- 4 Running Brook Terrace
- 15 Shady Stream Rd
- 150 Mirage Blvd
- 23 Silver Lake Dr
- 64 1st St
- 7 River Bend Ct
- 24 Pond View Cir
- 28 Pond View Cir
- 10 Buxton Ct
- 98 Mirage Blvd
- 3 Lakeland Dr
- 32 1st St
- 91 Highland Dr
- 89 Ravenwood Blvd
- 18 Valley Stream Place
- 78 Mirage Blvd
- 225 Mirage Blvd
- 64 1st St
- 10 Mantoloking Dr
- 900 Barnegat Blvd N
- 254 Hawthorne Ln
- 48 Burr St
- 6 Reno Ct
- 28 Bay Breeze Dr
- 10 Baybreeze Dr
- 19 Gibraltar Ct Unit 33B
- 155 Wells Mills Rd
- 127 Bloomfield Rd
- 101 Veterans Blvd
- 148 Mizzen Ave
- 500 Us 9
- 79 Ash Rd
- 1217 Galley Ave
- 90 Atlantis Ave
- 37 Lighthouse Dr
- 41 Atlantis Ave Unit B
