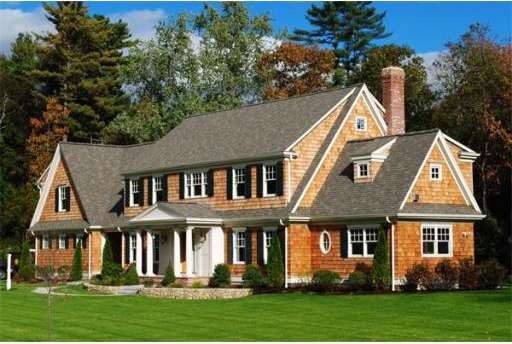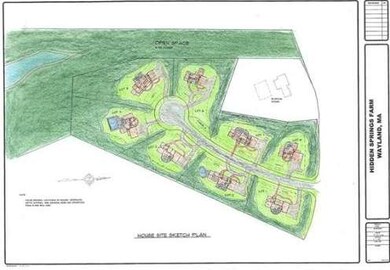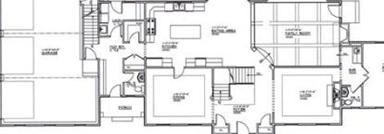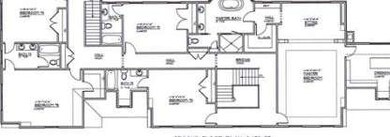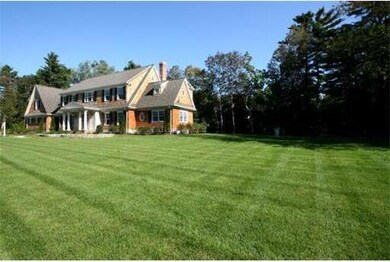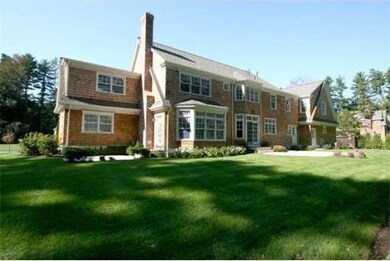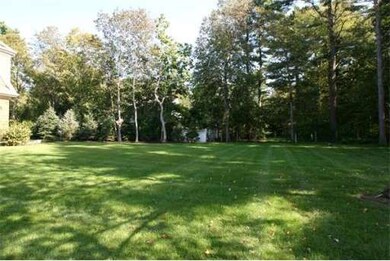
14 Hidden Springs Ln Wayland, MA 01778
About This Home
As of September 2018Exceptional new construction ready for quick delivery! The essence of traditional style is the inspiration for this timeless home showcasing every amenity, elegant millwork and state-of-the-art details. This impressive custom home by a renowned design/build team is part of an enclave of eight luxury homes in a premier cul-de-sac neighborhood close to the Weston town line for an easy commute and within walking distance to an acclaimed elementary school.
Last Agent to Sell the Property
Coldwell Banker Realty - Sudbury Listed on: 02/25/2011

Home Details
Home Type
Single Family
Est. Annual Taxes
$36,496
Year Built
2012
Lot Details
0
Listing Details
- Lot Description: Paved Drive
- Special Features: NewHome
- Property Sub Type: Detached
- Year Built: 2012
Interior Features
- Has Basement: Yes
- Fireplaces: 3
- Primary Bathroom: Yes
- Number of Rooms: 12
- Electric: Circuit Breakers
- Energy: Insulated Windows, Insulated Doors, Prog. Thermostat
- Flooring: Wood, Tile, Wall to Wall Carpet
- Insulation: Full
- Interior Amenities: Central Vacuum, Security System, Cable Available
- Basement: Full
- Bedroom 2: Second Floor, 15X12
- Bedroom 3: Second Floor, 16X13
- Bedroom 4: Second Floor, 15X13
- Bedroom 5: 13X13
- Bathroom #1: Second Floor
- Bathroom #2: Second Floor
- Bathroom #3: Second Floor
- Kitchen: First Floor, 25X17
- Laundry Room: First Floor
- Living Room: First Floor, 16X13
- Master Bedroom: Second Floor, 16X20
- Master Bedroom Description: Full Bath, Walk-in Closet, Wall to Wall Carpet
- Dining Room: First Floor, 16X13
- Family Room: First Floor, 21X18
Exterior Features
- Construction: Frame
- Exterior: Clapboard
- Exterior Features: Prof. Landscape, Sprinkler System
- Foundation: Poured Concrete
Garage/Parking
- Garage Parking: Attached
- Garage Spaces: 3
- Parking: Off-Street
- Parking Spaces: 6
Utilities
- Hot Water: Natural Gas
- Water/Sewer: City/Town Water, Private Sewerage
Ownership History
Purchase Details
Home Financials for this Owner
Home Financials are based on the most recent Mortgage that was taken out on this home.Purchase Details
Purchase Details
Home Financials for this Owner
Home Financials are based on the most recent Mortgage that was taken out on this home.Similar Homes in the area
Home Values in the Area
Average Home Value in this Area
Purchase History
| Date | Type | Sale Price | Title Company |
|---|---|---|---|
| Deed | $2,050,000 | -- | |
| Deed | -- | -- | |
| Not Resolvable | $700,000 | -- | |
| Deed | $2,050,000 | -- | |
| Deed | -- | -- |
Mortgage History
| Date | Status | Loan Amount | Loan Type |
|---|---|---|---|
| Open | $750,000 | Adjustable Rate Mortgage/ARM | |
| Closed | $350,000 | Balloon | |
| Closed | $750,000 | Adjustable Rate Mortgage/ARM | |
| Previous Owner | $200,000 | Unknown | |
| Previous Owner | $1,440,000 | Adjustable Rate Mortgage/ARM | |
| Previous Owner | $1,260,000 | Adjustable Rate Mortgage/ARM | |
| Previous Owner | $0 | Adjustable Rate Mortgage/ARM |
Property History
| Date | Event | Price | Change | Sq Ft Price |
|---|---|---|---|---|
| 09/27/2018 09/27/18 | Sold | $2,050,000 | -4.6% | $321 / Sq Ft |
| 08/01/2018 08/01/18 | Pending | -- | -- | -- |
| 06/14/2018 06/14/18 | Price Changed | $2,149,000 | -2.3% | $336 / Sq Ft |
| 04/30/2018 04/30/18 | For Sale | $2,199,000 | +22.2% | $344 / Sq Ft |
| 05/30/2012 05/30/12 | Sold | $1,800,000 | -5.2% | $375 / Sq Ft |
| 05/15/2012 05/15/12 | Pending | -- | -- | -- |
| 03/09/2012 03/09/12 | Price Changed | $1,898,000 | -4.6% | $395 / Sq Ft |
| 05/10/2011 05/10/11 | Price Changed | $1,989,000 | -7.4% | $414 / Sq Ft |
| 02/25/2011 02/25/11 | For Sale | $2,149,000 | -- | $447 / Sq Ft |
Tax History Compared to Growth
Tax History
| Year | Tax Paid | Tax Assessment Tax Assessment Total Assessment is a certain percentage of the fair market value that is determined by local assessors to be the total taxable value of land and additions on the property. | Land | Improvement |
|---|---|---|---|---|
| 2025 | $36,496 | $2,335,000 | $604,200 | $1,730,800 |
| 2024 | $34,586 | $2,228,500 | $575,500 | $1,653,000 |
| 2023 | $32,173 | $1,932,300 | $523,300 | $1,409,000 |
| 2022 | $37,790 | $2,059,400 | $444,700 | $1,614,700 |
| 2021 | $37,518 | $2,025,800 | $411,100 | $1,614,700 |
| 2020 | $36,291 | $2,043,400 | $411,100 | $1,632,300 |
| 2019 | $30,535 | $1,670,400 | $391,700 | $1,278,700 |
| 2018 | $36,273 | $2,011,800 | $408,000 | $1,603,800 |
| 2017 | $35,520 | $1,958,100 | $388,500 | $1,569,600 |
| 2016 | $33,251 | $1,917,600 | $396,200 | $1,521,400 |
| 2015 | $33,895 | $1,843,100 | $396,200 | $1,446,900 |
Agents Affiliated with this Home
-
Eileen Balicki

Seller's Agent in 2018
Eileen Balicki
Advisors Living - Weston
(617) 686-3639
31 in this area
60 Total Sales
-
Karan Speros Bazin

Buyer's Agent in 2018
Karan Speros Bazin
Coldwell Banker Realty - Westwood
(781) 742-4472
16 Total Sales
-
Fernanda Firth

Seller's Agent in 2012
Fernanda Firth
Coldwell Banker Realty - Sudbury
(508) 626-6721
15 in this area
49 Total Sales
-
Lisa Greene

Buyer's Agent in 2012
Lisa Greene
William Raveis R.E. & Home Services
(978) 460-1224
4 in this area
17 Total Sales
Map
Source: MLS Property Information Network (MLS PIN)
MLS Number: 71192177
APN: WAYL-000019-000000-000081B
- 156 Boston Post Rd
- 3 White Rd
- 21 Highland Cir
- 72 Love Ln
- 27 Covered Bridge Ln
- 23 Covered Bridge Ln
- 741 Boston Post Rd
- 15 Claridge Dr
- 42 Westerly Rd
- 51 Moore Rd
- 153 Old Connecticut Path
- 23 Pine Summit Cir Unit 23
- 1004 Wisteria Way
- 1 Astra Unit 1
- 180 Highland St
- 423 Concord Rd
- 115 Jericho Rd
- 117 Deer Path Ln
- 156 Cherry Brook Rd
- 1 Cole Rd
