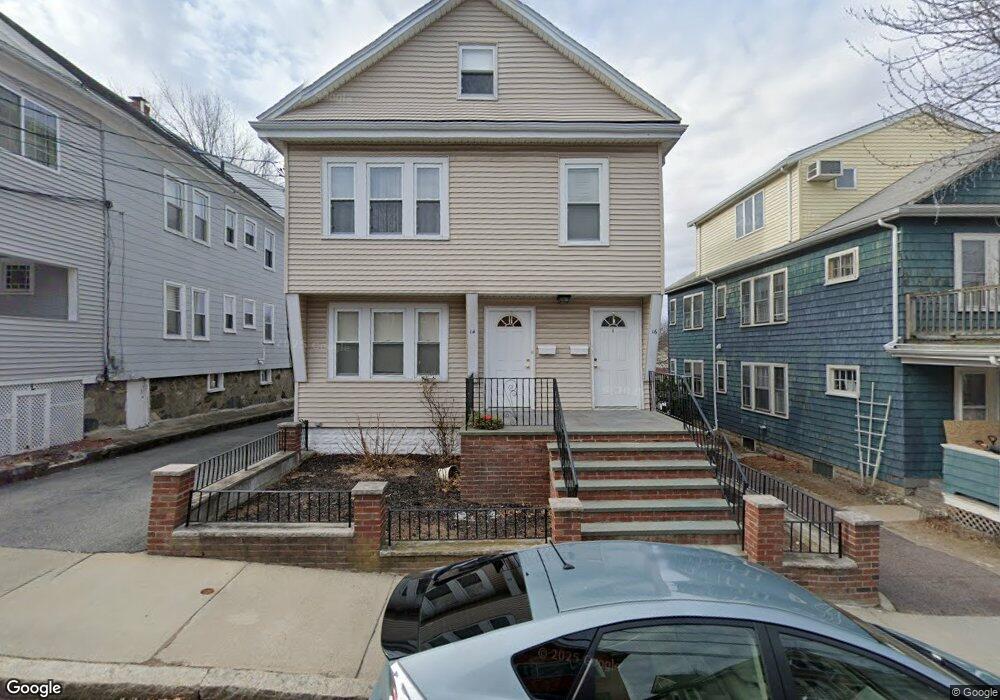14 High St Unit 2 Somerville, MA 02144
West Somerville Neighborhood
4
Beds
5
Baths
2,184
Sq Ft
5,227
Sq Ft Lot
About This Home
This home is located at 14 High St Unit 2, Somerville, MA 02144. 14 High St Unit 2 is a home located in Middlesex County with nearby schools including Somerville High School, International School of Boston, and Lesley Ellis School.
Create a Home Valuation Report for This Property
The Home Valuation Report is an in-depth analysis detailing your home's value as well as a comparison with similar homes in the area
Home Values in the Area
Average Home Value in this Area
Tax History Compared to Growth
Map
Nearby Homes
- 21 High St
- 16 High St Unit 2
- 31 Fairfax St
- 327 Alewife Brook Pkwy Unit A
- 69 Sterling St
- 44 Woods Ave Unit 44
- 16 Hamilton Rd
- 235 Powder House Blvd
- 33 Conwell Ave
- 6 Hamilton Rd Unit 6
- 32 Pinkham Rd
- 202 Powder House Blvd Unit 2
- 395 Alewife Brook Pkwy Unit 2C
- 395 Alewife Brook Pkwy Unit PH E
- 11 Watson St Unit 1
- 11 Watson St Unit 2
- 6 Gordon Rd
- 76 Orchard St
- 157 Boston Ave Unit 3
- 157 Boston Ave Unit 1
- 18 High St
- 10 High St
- 10 High St
- 10 High St Unit 3
- 24 High St Unit 4
- 24 High St Unit 2
- 8 High St Unit 4-2b
- 8 High St Unit 4-2a
- 22 High St
- 6 High St
- 6 High St Unit 2
- 118 North St
- 4 High St
- 4 High St Unit High st somerville
- 4 High St Unit 4
- 4 High St Unit 2
- 4 High St
- 2 High St Unit 2
- 2 High St Unit T
- 4 High St Unit R
