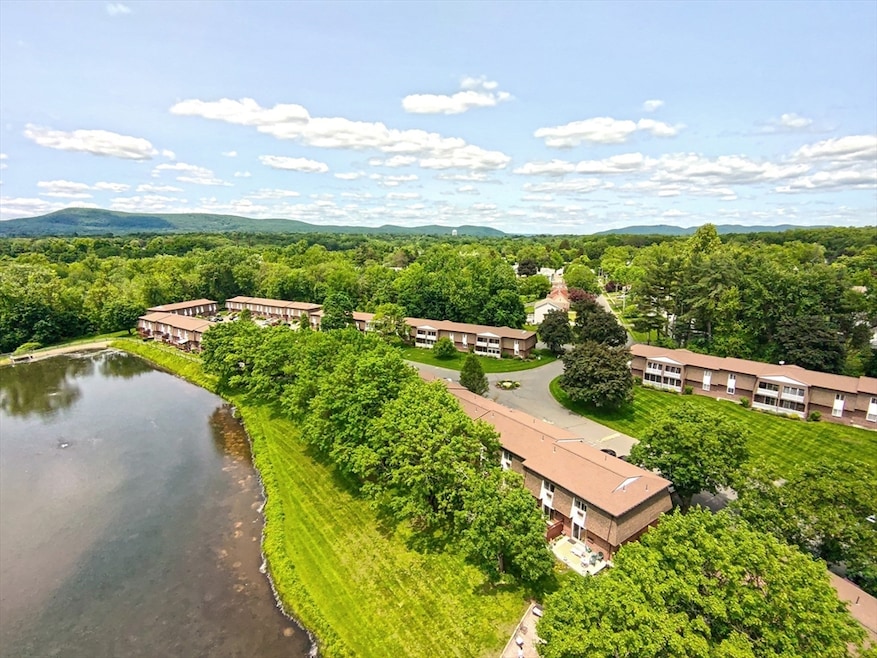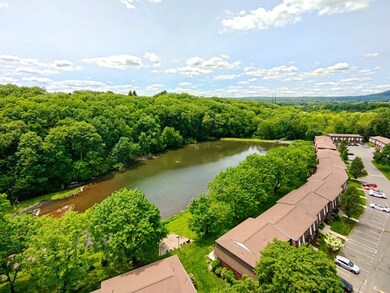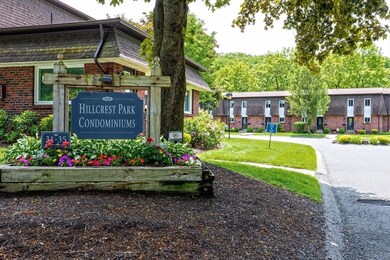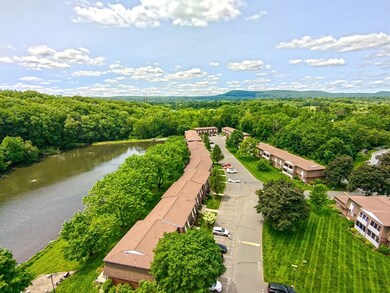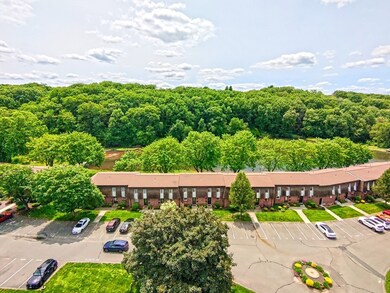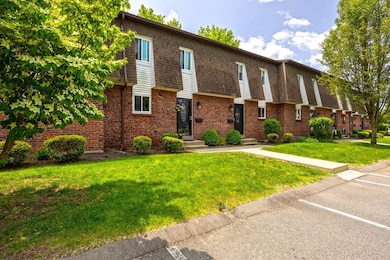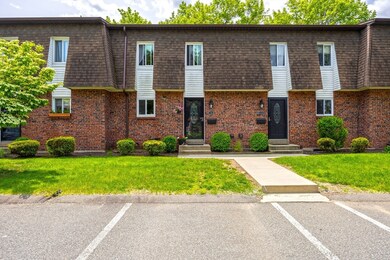
14 Hillcrest Park Unit 14 South Hadley, MA 01075
Highlights
- Golf Course Community
- Pond View
- Deck
- Community Stables
- Waterfront
- 5-minute walk to Beachgrounds Park Evos
About This Home
As of July 2025PONDSIDE townhouse unit at Hillcrest Park Condos! Talk about views! Waterfront right from your living room! Main level offers open floor plan, kitchen with dining area and all appliances to remain for the buyers enjoyment, step down living room with sliders leading out to the deck overlooking your own little piece of tranquility. First floor laundry, washer and dryer are staying too! Upstairs you will find two very generous bedrooms, tons of closet space and a full bath to round out this floor. Basement is partially finished for added space. Extra storage outside the unit! Newer flooring throughout and windows & slider were replaced this year! Two deeded parking spaces plus guest parking. Beautifully maintained grounds in this well kept complex that is tucked away yet offers easy access to all local highways. Don't miss out on your opportunity to live here! Showings start at the Open House Saturday 6/7 from 11:30-1:00.Don't miss an opportunity to buy your own little piece of paradise!
Last Agent to Sell the Property
ERA M Connie Laplante Real Estate Listed on: 06/02/2025

Townhouse Details
Home Type
- Townhome
Est. Annual Taxes
- $3,388
Year Built
- Built in 1971
Lot Details
- Waterfront
- Two or More Common Walls
HOA Fees
- $282 Monthly HOA Fees
Home Design
- Frame Construction
- Shingle Roof
Interior Spaces
- 2-Story Property
- Insulated Windows
- Sliding Doors
- Pond Views
- Basement
Kitchen
- Range
- Dishwasher
Flooring
- Laminate
- Vinyl
Bedrooms and Bathrooms
- 2 Bedrooms
- Primary bedroom located on second floor
- Bathtub with Shower
Laundry
- Laundry on main level
- Dryer
- Washer
Parking
- 2 Car Parking Spaces
- Paved Parking
- Guest Parking
- Open Parking
- Deeded Parking
Outdoor Features
- Balcony
- Deck
Location
- Property is near schools
Schools
- Henry J. Skala Elementary School
- Mosier/Mesms Middle School
- SHHS High School
Utilities
- Cooling System Mounted In Outer Wall Opening
- Heating Available
Listing and Financial Details
- Legal Lot and Block 14 / 185
- Assessor Parcel Number M:0016 B:0185 L:0014
Community Details
Overview
- Association fees include insurance, maintenance structure, ground maintenance
- 86 Units
- Hillcrest Park Condominiums Community
Amenities
- Common Area
Recreation
- Golf Course Community
- Park
- Community Stables
Pet Policy
- Call for details about the types of pets allowed
Similar Homes in South Hadley, MA
Home Values in the Area
Average Home Value in this Area
Property History
| Date | Event | Price | Change | Sq Ft Price |
|---|---|---|---|---|
| 07/18/2025 07/18/25 | Sold | $239,900 | 0.0% | $197 / Sq Ft |
| 06/08/2025 06/08/25 | Pending | -- | -- | -- |
| 06/02/2025 06/02/25 | For Sale | $239,900 | +58.9% | $197 / Sq Ft |
| 08/02/2018 08/02/18 | Sold | $151,000 | +0.7% | $124 / Sq Ft |
| 05/07/2018 05/07/18 | Pending | -- | -- | -- |
| 04/30/2018 04/30/18 | For Sale | $149,900 | -- | $123 / Sq Ft |
Tax History Compared to Growth
Agents Affiliated with this Home
-
Joni Fleming

Seller's Agent in 2025
Joni Fleming
ERA M Connie Laplante Real Estate
(413) 315-0570
82 in this area
194 Total Sales
-
Michael Seward

Buyer's Agent in 2025
Michael Seward
Michael Seward Real Estate
(413) 531-7129
7 in this area
74 Total Sales
-
Kate Dempsey

Buyer's Agent in 2018
Kate Dempsey
William Raveis R.E. & Home Services
(413) 530-0769
32 in this area
53 Total Sales
Map
Source: MLS Property Information Network (MLS PIN)
MLS Number: 73384082
- 7 Lamb St
- 32 North St
- 3 Ralph Ave
- 105 Syrek St
- 27 Bardwell St Unit 4
- 20 Lawrence Ave Unit 35D
- 49 N Main St
- 64 Bardwell St
- 21 High St
- 6 Central Ave
- 7 Hunter Terrace
- 45 Shadow Brook Estate
- 11 Laurie Ave
- 2 Arbor Way Unit C
- 34 Saint Kolbe Dr Unit A
- 318 Newton St
- 149 N Main St
- 41 W Summit St Unit 68
- 75 Elm St
- 592 Prospect St
