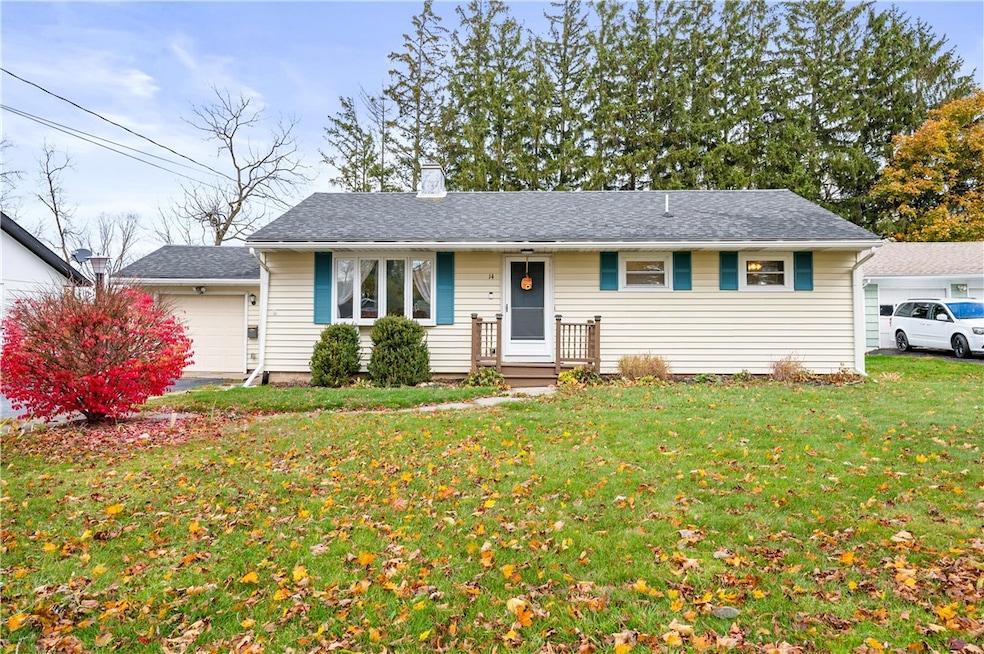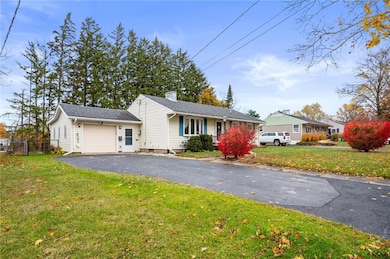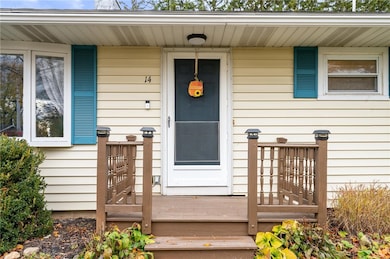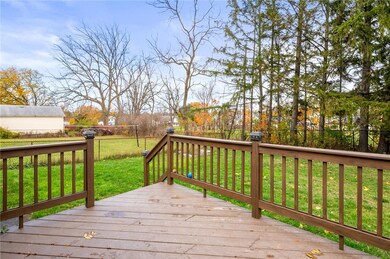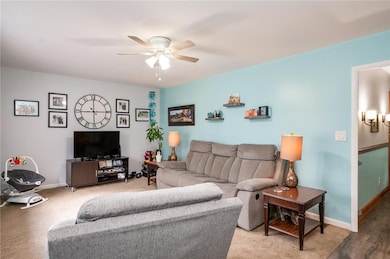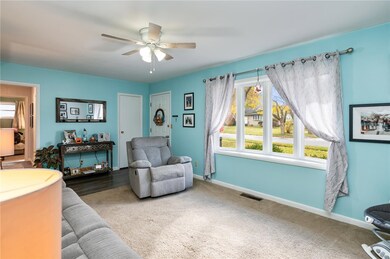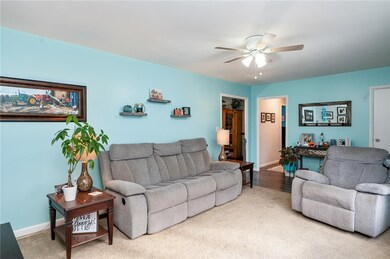14 Hilltop Dr Le Roy, NY 14482
Estimated payment $1,280/month
Highlights
- Deck
- Recreation Room
- Wood Flooring
- Property is near public transit
- Vaulted Ceiling
- Main Floor Bedroom
About This Home
Nestled in the charming Village of LeRoy, this inviting ranch-style home offers an ideal blend of comfort, convenience and first floor living! Featuring 2 bedrooms including a good-sized main bedroom w/ hardwood floors and updated windows, 1 full bathroom that's been updated w/ a new bath fitter tub, vent fan and sink (2022) and 1,128 square feet of thoughtfully designed living space. Step inside to discover the large and bright living room w/ a bay window and the formal dining room w/ modern wood chair rail design, both freshly painted. Continue on into the sizeable kitchen w/ stainless steel oven, microwave/range (2024) and dishwasher (2025) along w/ pantry and ample cabinet/counter space. The family room is right off the kitchen, equipped w/ updated windows, a vaulted ceiling and a walkout to the 1-car attached garage and fully fenced backyard. The backyard has pine trees providing a secure and semi-private area to relax w/ the back deck and fully fenced (2021) yard. A full basement provides plenty of storage space, potential for a workshop, home gym, or future finished recreation area, while the convenient 1-car attached garage ensures easy access and protection from the elements year-round. Additional updates include: two new storm doors in 2021, garage door replaced in 2021, driveway sealed in 2024, deck sanded and stained in 2023, Professional landscaping/gardens in 2021 and more! Enjoy first floor living at its finest! Delayed negotiations start on Wednesday, November 19th at 3pm.
Listing Agent
Listing by eXp Realty, LLC Brokerage Phone: 585-269-4230 License #10401281037 Listed on: 11/11/2025

Home Details
Home Type
- Single Family
Est. Annual Taxes
- $3,362
Year Built
- Built in 1954
Lot Details
- 9,148 Sq Ft Lot
- Lot Dimensions are 75x126
- Property is Fully Fenced
- Rectangular Lot
Parking
- 1 Car Attached Garage
- Parking Storage or Cabinetry
- Garage Door Opener
- Driveway
Home Design
- Block Foundation
- Vinyl Siding
- Copper Plumbing
Interior Spaces
- 1,128 Sq Ft Home
- 1-Story Property
- Vaulted Ceiling
- Ceiling Fan
- Window Treatments
- Separate Formal Living Room
- Formal Dining Room
- Recreation Room
- Laundry Room
Kitchen
- Electric Oven
- Electric Range
- Microwave
- Dishwasher
Flooring
- Wood
- Carpet
Bedrooms and Bathrooms
- 2 Main Level Bedrooms
- 1 Full Bathroom
Basement
- Basement Fills Entire Space Under The House
- Sump Pump
Utilities
- Forced Air Heating System
- Heating System Uses Gas
- PEX Plumbing
- Gas Water Heater
- High Speed Internet
- Cable TV Available
Additional Features
- Deck
- Property is near public transit
Listing and Financial Details
- Tax Lot 23
- Assessor Parcel Number 183601-011-000-0002-023-000
Map
Home Values in the Area
Average Home Value in this Area
Tax History
| Year | Tax Paid | Tax Assessment Tax Assessment Total Assessment is a certain percentage of the fair market value that is determined by local assessors to be the total taxable value of land and additions on the property. | Land | Improvement |
|---|---|---|---|---|
| 2024 | $3,679 | $102,000 | $10,600 | $91,400 |
| 2023 | $3,986 | $81,500 | $10,600 | $70,900 |
| 2022 | $3,952 | $81,500 | $10,600 | $70,900 |
| 2021 | $3,990 | $81,500 | $10,600 | $70,900 |
| 2020 | $3,945 | $81,500 | $10,600 | $70,900 |
| 2019 | $3,867 | $81,500 | $10,600 | $70,900 |
| 2018 | $3,867 | $81,500 | $10,600 | $70,900 |
| 2017 | $3,931 | $81,500 | $10,600 | $70,900 |
| 2016 | $3,889 | $81,500 | $10,600 | $70,900 |
| 2015 | -- | $81,500 | $10,600 | $70,900 |
| 2014 | -- | $81,500 | $10,600 | $70,900 |
Property History
| Date | Event | Price | List to Sale | Price per Sq Ft | Prior Sale |
|---|---|---|---|---|---|
| 11/11/2025 11/11/25 | For Sale | $189,900 | +54.4% | $168 / Sq Ft | |
| 11/20/2020 11/20/20 | Sold | $123,000 | +2.6% | $109 / Sq Ft | View Prior Sale |
| 09/23/2020 09/23/20 | Pending | -- | -- | -- | |
| 09/16/2020 09/16/20 | For Sale | $119,900 | +39.4% | $106 / Sq Ft | |
| 11/02/2016 11/02/16 | Sold | $86,000 | -1.7% | $76 / Sq Ft | View Prior Sale |
| 08/29/2016 08/29/16 | Pending | -- | -- | -- | |
| 05/13/2016 05/13/16 | For Sale | $87,500 | -- | $78 / Sq Ft |
Purchase History
| Date | Type | Sale Price | Title Company |
|---|---|---|---|
| Deed | $86,000 | Mary Ann Wiater | |
| Deed | $79,900 | Robert Humphrey | |
| Deed | $72,000 | Kelly J. Donohue |
Mortgage History
| Date | Status | Loan Amount | Loan Type |
|---|---|---|---|
| Open | $84,442 | FHA | |
| Previous Owner | $71,733 | Purchase Money Mortgage |
Source: Upstate New York Real Estate Information Services (UNYREIS)
MLS Number: R1650406
APN: 183601-011-000-0002-023-000
- 64 Summit St
- 9195 Summit Street Rd
- 9 Jefferson Ave
- 20 Munson St
- 54 Wolcott St
- 21 Elm St
- 86 Myrtle St
- 73 W Main St
- 1 Saint Marks St
- 14 North St
- 80 E Main St
- 6987 E Bethany Leroy Rd
- Premium Unit Plan at Ivy Village
- Standard Unit Plan at Ivy Village
- 9692 Summit Street Rd
- 0 Main Rd Unit R1631097
- 8522 Lake Street Rd
- 7357 Randall Rd
- 6513 E Bethany Leroy Rd
- Lot #12 Westbrook Rd
- 7 Mill St Unit Upper
- 3 North St Unit 3
- 3150 Church St
- 219 N Spruce St
- 9 East Ave Unit 1
- 4 Swan St Unit 2
- 215 Liberty St Unit 215 Liberty St #5
- 209 Washington Ave
- 1 Dawson Place
- 45 Ellicott St
- 142 State St Unit 142 State St Apt 4
- 45 Washington Ave Unit 45 Washington Ave Apt 2
- 30 Baker St
- 32 W Buffalo St
- 512 Bromley Rd
- 675 North Rd
- 108 Farmstead Ct
- 906 Farmstead Ct
- 1700 Park Creek Ln
- 3802 Chili Ave
