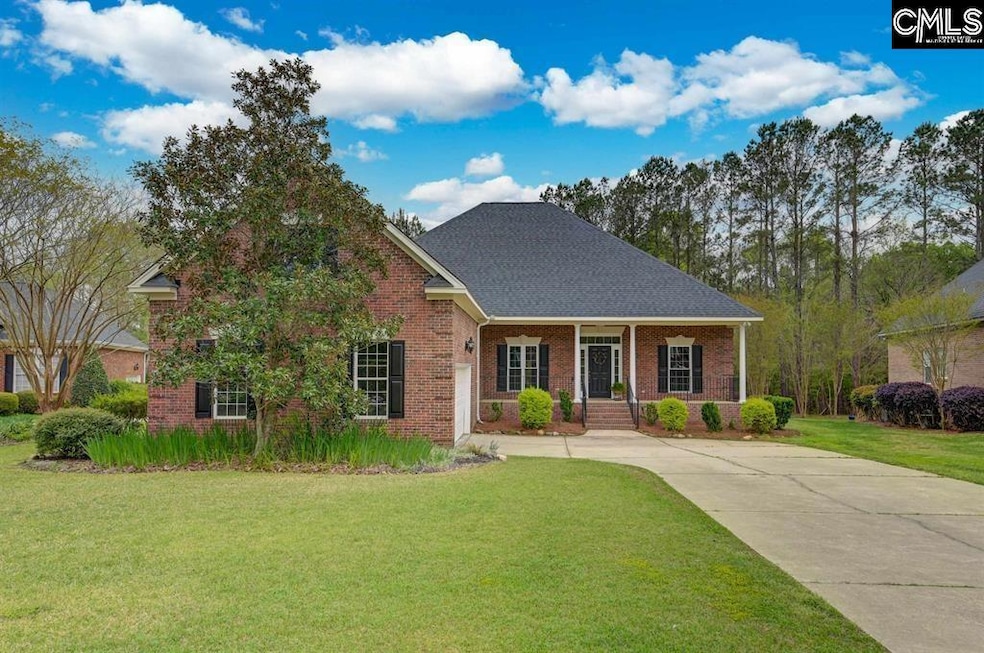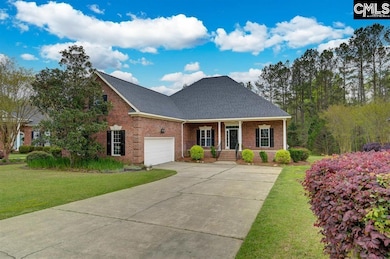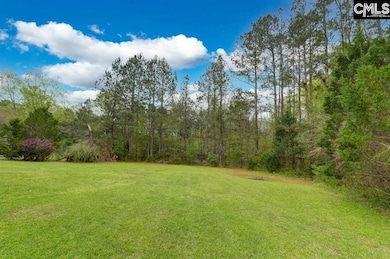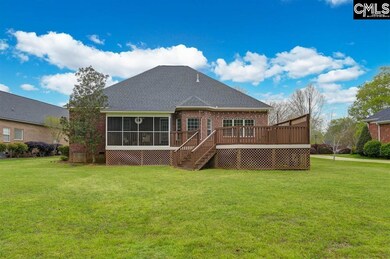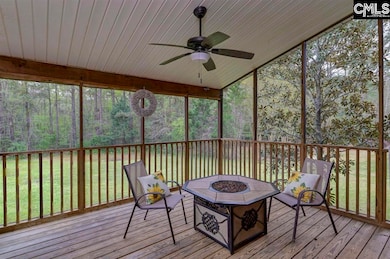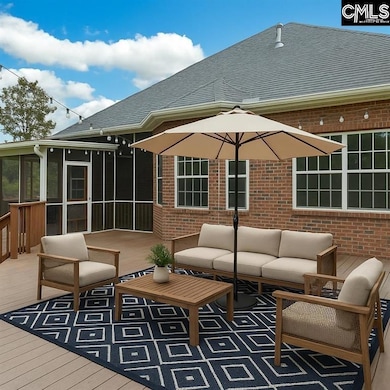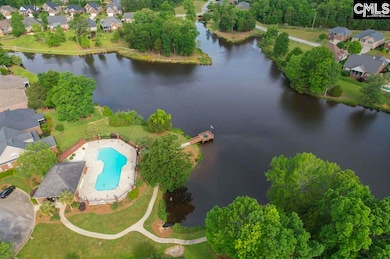14 Hilton Glen Ct Chapin, SC 29036
Highlights
- Vaulted Ceiling
- Traditional Architecture
- Mud Room
- Lake Murray Elementary School Rated A
- Main Floor Primary Bedroom
- Screened Porch
About This Home
Custom Brick 6 Month Rental Near Lake Murray & Downtown Chapin!This original-owner, all-brick home blends timeless style with modern updates in the desirable Village at Hilton—just 5 miles from Lake Murray and minutes to downtown Chapin. Inside, enjoy vaulted ceilings, hardwood floors, and a light-filled great room. The updated kitchen features new granite countertops and a sunny breakfast nook overlooking a private backyard and composite deck.The owner’s suite offers a spacious walk-in closet with dual access. Two guest bedrooms are tucked away for privacy, plus a finished room over the garage (FROG) with a walk-in closet and its own mini-split HVAC. The large laundry/mudroom adds function with a sink and storage.Recent upgrades: New roof, fresh paint inside/out, updated fireplace, new windows. Outdoor living includes a screened porch, rocking chair front porch, and direct access to the neighborhood pool, trails, and pond. Oversized driveway, Chapin schools—this one has it all! Disclaimer: CMLS has not reviewed and, therefore, does not endorse vendors who may appear in listings.
Home Details
Home Type
- Single Family
Est. Annual Taxes
- $1,812
Year Built
- Built in 2003
Parking
- 2 Car Garage
Home Design
- Traditional Architecture
- Four Sided Brick Exterior Elevation
Interior Spaces
- 2,566 Sq Ft Home
- 2-Story Property
- Vaulted Ceiling
- Gas Log Fireplace
- Mud Room
- Screened Porch
- Laundry Room
Kitchen
- Breakfast Area or Nook
- Range
- Built-In Microwave
- Dishwasher
- Disposal
Bedrooms and Bathrooms
- 4 Bedrooms
- Primary Bedroom on Main
Schools
- Lake Murray Elementary School
- Chapin Middle School
- Chapin Intermediate
- Chapin High School
Additional Features
- 0.27 Acre Lot
- Central Heating and Cooling System
Listing and Financial Details
- Security Deposit $2,900
- Property Available on 9/26/25
Community Details
Overview
- The Village At Hilton Subdivision
Recreation
- Community Pool
Pet Policy
- Pets Allowed
- $500 Pet Fee
Map
Source: Consolidated MLS (Columbia MLS)
MLS Number: 618355
APN: 001206-01-007
- 306 Dolly Horn Ln
- 110 Lake Hilton Dr
- 138 Sunsation Dr
- 275 Hilton Village Dr
- 2207 Wessinger Rd
- 551 Village Church Dr
- 24 Clay Ct
- 129 Forest Bickley Rd
- 2515 Wessinger Rd
- 308 Grannys Cut Way
- 630 Basalt Ct
- The Bancroft Plan at Chapin Place
- 304 Racket Rd
- 2544 Wessinger Rd
- Lot 4 Lake Breeze
- 1208 Peace Haven Rd
- 419 Dolomite Ct
- 2033 Old Hilton Rd
- 444 Dolomite Ct
- 2006 Old Hilton Rd
