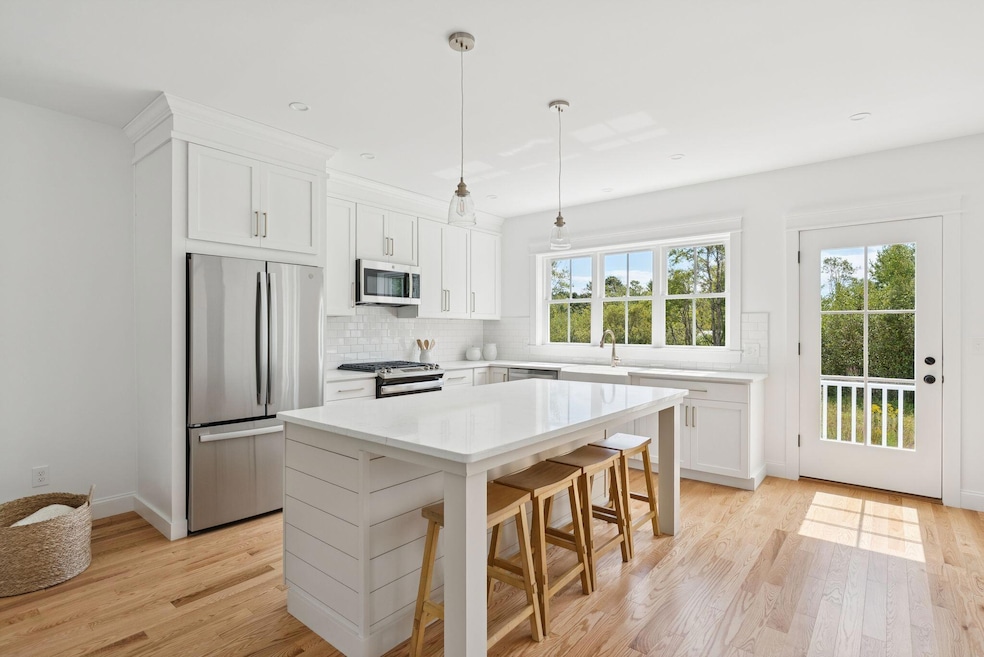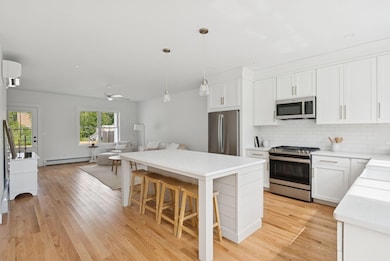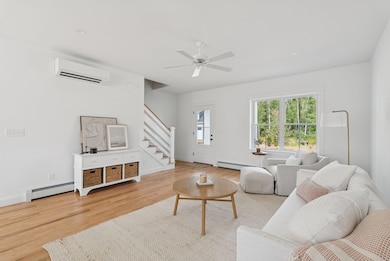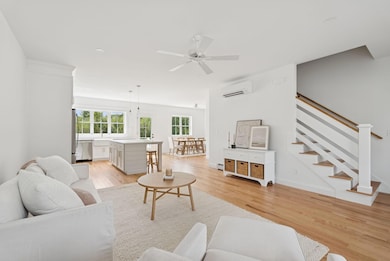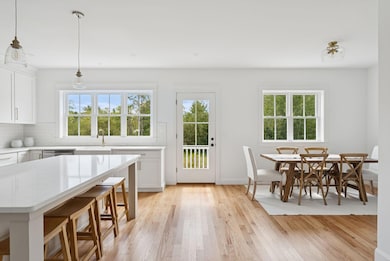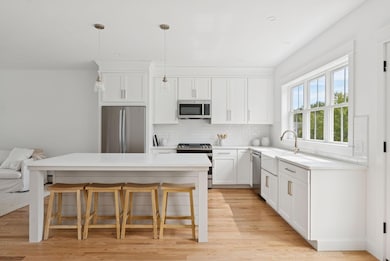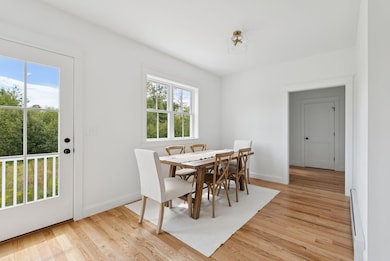14 Holbrook Farms Way Unit 1 Scarborough, ME 04074
Estimated payment $4,283/month
Highlights
- New Construction
- View of Trees or Woods
- New Englander Architecture
- Scarborough High School Rated A-
- Wood Flooring
- 2 Car Attached Garage
About This Home
Welcome to the 'Two Lights' Condominiums at Holbrook Farms — where modern luxury meets effortless living. These brand-new House-O-Miniums in Scarborough offer the best of both worlds: the independence of a single-family home with the convenience of condo living. Perfect for those looking to rightsize or simplify without compromise. This intimate, pet-friendly community is nearing completion — with just three homes remaining. Enjoy the ease of an affordable $175/month condo fee, covering shared essentials while you enjoy a low-maintenance lifestyle in a beautifully designed neighborhood, just 10 minutes to Portland, the Jetport, beaches, and the Eastern Trail — close to everything you could wish for, yet peacefully set amidst natural surroundings. This duplex-style home features 9-foot ceilings, red oak hardwood floors, and a chef's kitchen with Shaker cabinetry, quartz countertops, farmhouse sink, tiled backsplash, and stainless-steel appliances including a gas range. The open floor plan flows from kitchen to living and dining areas, leading to a private paver patio for outdoor enjoyment. Upstairs, find a serene primary suite with tiled shower and walk-in closet, plus two additional bedrooms, a full guest bath, and convenient laundry room. A two-car garage, Farmer's porch doghouse walk-out basement with expansion possibilities, energy-efficient systems (heat pumps + gas boiler), and 220V in-house service complete the picture. Experience the comfort of a community and the freedom of homeownership — Rentals ok. Seller concessions available.
Listing Agent
Keller Williams Realty Brokerage Phone: 207-553-2662 Listed on: 08/27/2025

Property Details
Home Type
- Condominium
Est. Annual Taxes
- $1,901
Year Built
- Built in 2025 | New Construction
HOA Fees
- $175 Monthly HOA Fees
Parking
- 2 Car Attached Garage
Home Design
- New Englander Architecture
- Shingle Roof
Interior Spaces
- 1,800 Sq Ft Home
- Views of Woods
Flooring
- Wood
- Tile
Bedrooms and Bathrooms
- 3 Bedrooms
- Primary bedroom located on second floor
Basement
- Doghouse Basement Entry
- Interior Basement Entry
Utilities
- Cooling Available
- Heat Pump System
- Heating System Mounted To A Wall or Window
- High-Efficiency Furnace
- Baseboard Heating
Community Details
- 2 Units
- Holbrook Farms Lot #2 Condominum Assoc. Subdivision
- The community has rules related to deed restrictions
Listing and Financial Details
- Tax Lot 1102
- Assessor Parcel Number SCAR-000054R-000000-001102
Map
Home Values in the Area
Average Home Value in this Area
Property History
| Date | Event | Price | List to Sale | Price per Sq Ft |
|---|---|---|---|---|
| 08/27/2025 08/27/25 | For Sale | $750,000 | -- | $417 / Sq Ft |
Source: Maine Listings
MLS Number: 1635575
- 116 Maple Ave
- 14 Preservation Way
- 13 Plover Way Unit 23
- 8 Plover Way Unit 20
- 11 Phillip St
- 1 Cross St Unit 103
- 1 Cross St Unit 214
- 1 Cross St Unit 437
- 1 Cross St Unit 213
- 1 Cross St Unit 108
- 1 Cross St Unit 105
- 1 Cross St Unit 211
- 1 Cross St Unit 110
- 1 Cross St Unit 325
- 1 Cross St Unit 107
- 1 Cross St Unit 220
- 1 Cross St Unit 445
- 1 Cross St Unit 106
- 1 Cross St Unit 212
- 11 Second Ave
- 225 Innovation Way
- 29 Hackamore Ave
- 28 Hackamore Ave
- 171 Scarborough Downs Rd
- 3 Carriage Walk Ln
- 231 Scarborough Downs Rd
- 105 Foxcroft Dr
- 35 Mussey Rd
- 2 Carrier Wood Rd
- 7-29 Camden St
- 2 Ashley Dr
- 100 Gateway Blvd
- 67 Coach Lantern Ln W
- 350 Clark's Pond Pkwy
- 117 Sunset Ave
- 5 Woodgate Rd
- 503 Westbrook St
- 62 Macarthur Cir E
- 259 Pleasant Hill Rd
- 65 Pine Point Rd Unit 11
