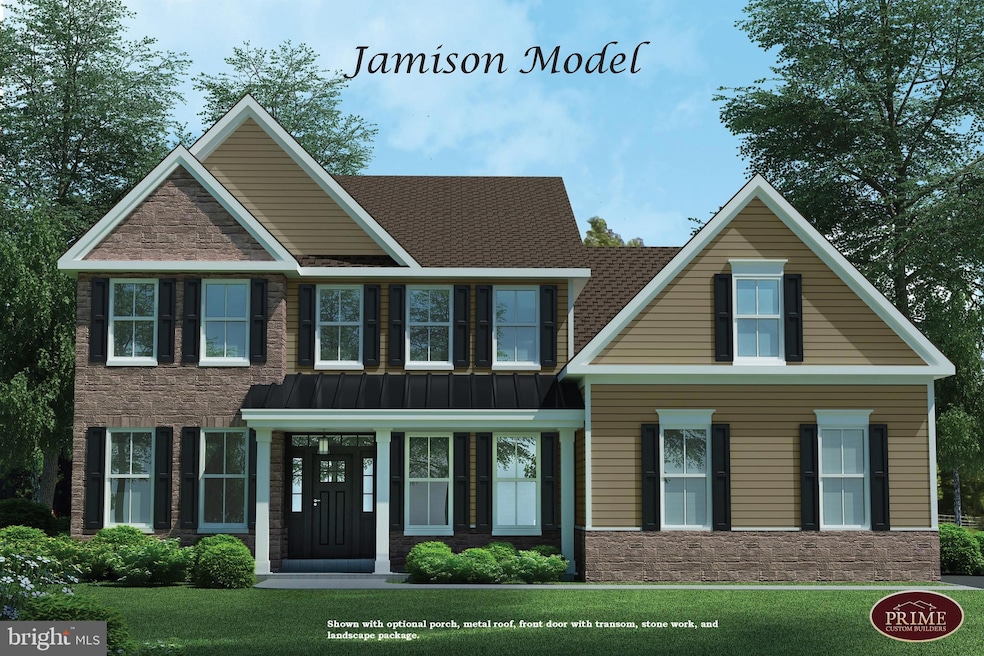GRAND OPENING! Welcome to Creekside Estates, the newest luxury community located in bucolic West Amwell Township, where you can find your dream home without the stress of bidding wars. With inventory still low, our community offers buyers the peace of mind that each homesite is reserved for one buyer at a time.
Priced on Homesite 5, combining luxury and comfort, is our fan favorite -- The Jamison floor plan -- NOT YET BUILT. We offer a wide range of customizable floor plans starting at 2,950 square feet and prices starting at $879,900, so you can choose the home that best fits your needs and preferences. Plus, our expert team at Prime Custom Builders is always available to help you customize any floor plan to your heart's content.
Creekside Estates is a 14-home subdivision with 9 homesites remaining. No matter which homesite you choose, you'll enjoy serene country vistas from every vantage point as each homesite offers a unique tranquility that you won't find anywhere else. Set in historic Hunterdon County, the hidden jewel of New Jersey, you'll be surrounded by fertile farmland, charming antique towns, serpentine country roads, and the winding Delaware River. Having the best of both worlds, Creekside Estates is mere minutes to downtown Lambertville and neighboring New Hope, PA, where you can enjoy fine dining and endless entertainment options. But perhaps the best part of living near it all, will be the peaceful retreat of coming home.
Don't miss out on this opportunity to own your dream home in one of the most beautiful locations in New Jersey. *All homesites are fully customizable. *More floor plans are available. *We do not currently have a model home at this time.







