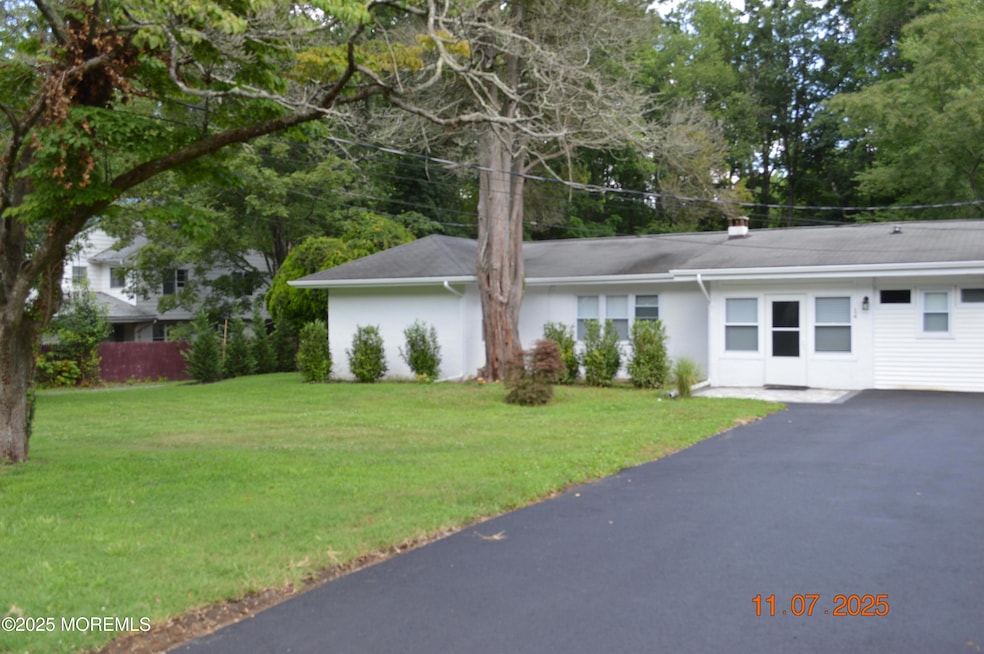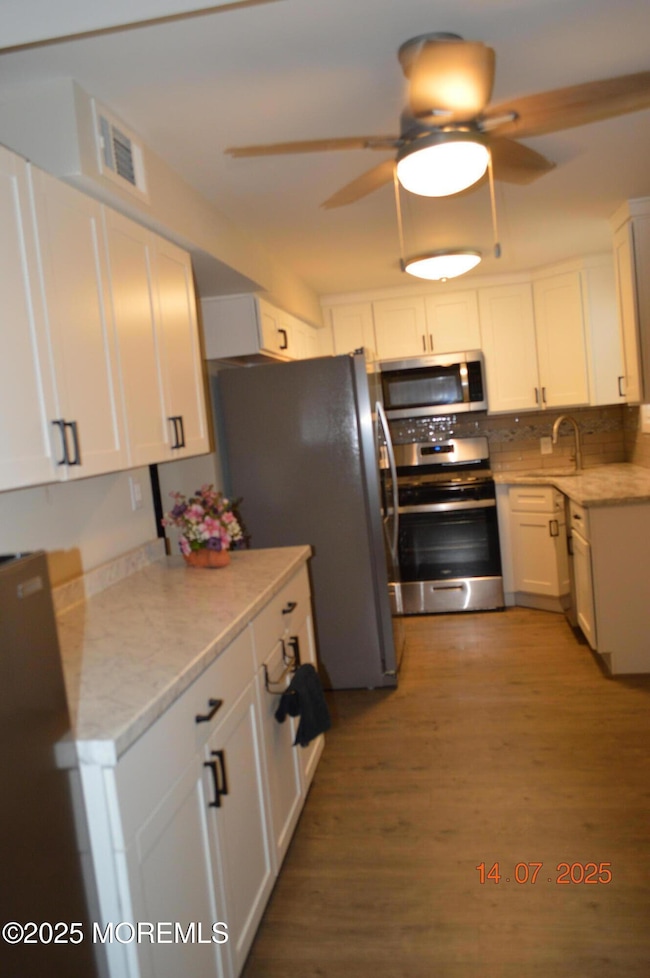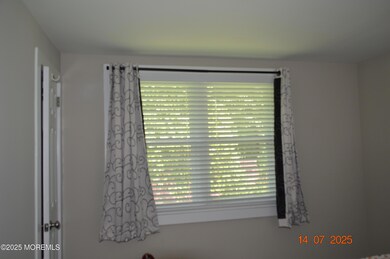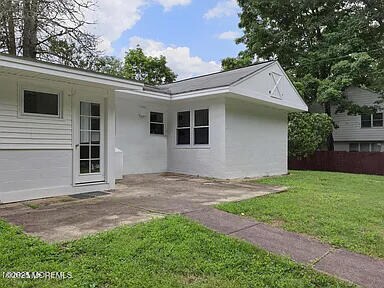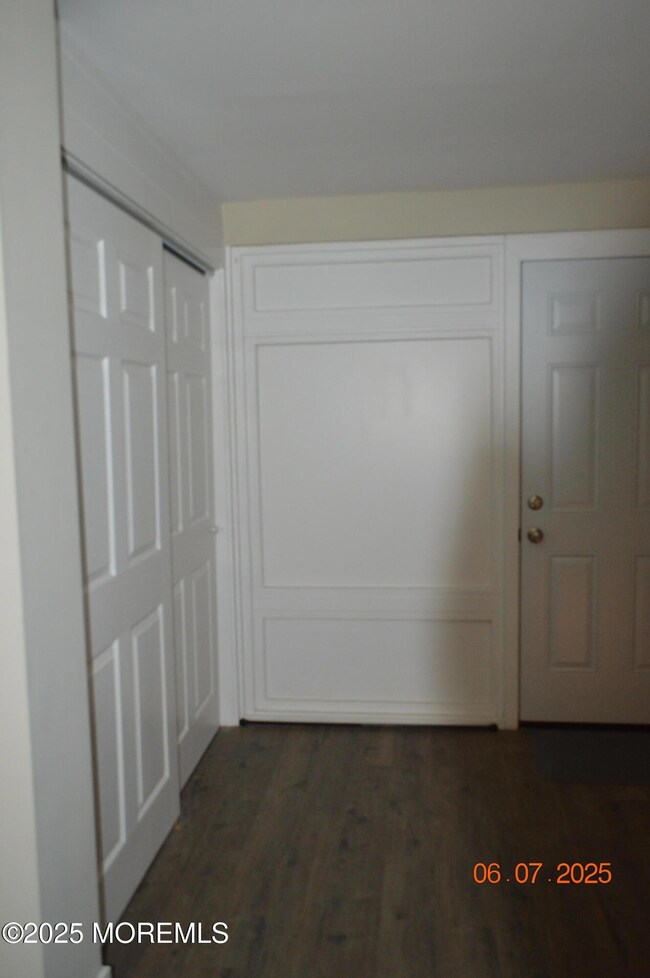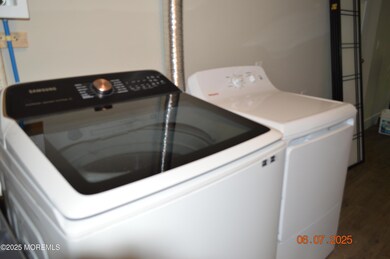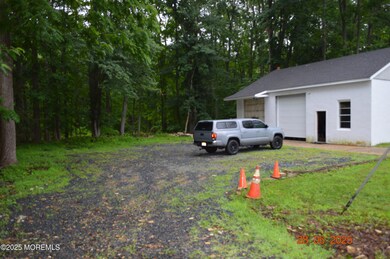14 Homestead Ln Roosevelt, NJ 08555
Highlights
- Parking available for a boat
- No HOA
- Enclosed Patio or Porch
- Roosevelt Elementary School Rated A-
- 4 Car Detached Garage
- Storm Windows
About This Home
4 bedroom ranch with 2 full bathrooms. 1554 sq ft. Gas heat, gas dryer, gas hot water heater! City sewer and city water. Recent gas bill was $56. Internet ready with recent new FIOS. All updated with new kitchen, new flooring, new lighting, new windows and window treatments, 660 sq ft huge garage with 12 ft+ ceiling. Ideal for small contractor, retirees, family seeking quaint, quiet town minutes to everything. Local elementary school East Windsor high school. Rent includes weekly trash pickup. Major roads minutes away to Freehold, NYC, Jersey shore, North Jersey, Trenton, and more. Unfurnished. Option- rent with option to buy! Investor opportunity! Listed on Zillow for sale or rent! Pets ok. Walk to 6,000 acres of trails, lakes, events. Great Adventure a short drive nearby!
Home Details
Home Type
- Single Family
Est. Annual Taxes
- $6,288
Year Built
- Built in 1938
Parking
- 4 Car Detached Garage
- Parking Storage or Cabinetry
- Heated Garage
- Workshop in Garage
- On-Street Parking
- Off-Street Parking
- Parking available for a boat
- RV Access or Parking
Interior Spaces
- 1,554 Sq Ft Home
- 1-Story Property
- Window Treatments
- Bay Window
- Family Room
- Laminate Flooring
- Storm Windows
- Washer
Kitchen
- Stove
- Dishwasher
Bedrooms and Bathrooms
- 4 Bedrooms
- 2 Full Bathrooms
- Primary Bathroom Bathtub Only
- Primary Bathroom includes a Walk-In Shower
Schools
- Roosevelt Elementary School
- Kreps Middle School
Utilities
- Forced Air Heating and Cooling System
- Programmable Thermostat
- Natural Gas Water Heater
Additional Features
- Enclosed Patio or Porch
- Fenced
Listing and Financial Details
- Security Deposit $6,000
- Property Available on 12/30/25
- Assessor Parcel Number 6.9
Community Details
Overview
- No Home Owners Association
- Association fees include trash
- Ranch
Pet Policy
- Dogs and Cats Allowed
Map
Source: MOREMLS (Monmouth Ocean Regional REALTORS®)
MLS Number: 22534781
APN: 40-00006-0000-00009
- 21 Homestead Ln
- 33 Lake Dr
- 75 N Rochdale Ave
- 10 Saddlebrook Rd
- 8 Alpine Dr
- 2 Mount Dr
- 29 van Hise Dr
- 9 Preston Dr
- 5 Georgiann Ln
- 4 Lahaway Creek Ct
- 10 Hannah Mount Dr
- 181 Disbrow Hill Rd
- 138 Disbrow Hill Rd
- 1 Turtle Clan Ct
- 2 Francis Ct
- 460 Morning Glory Dr
- 865 Windsor Perrineville Rd
- 29 N Disbrow Hill Rd
- 7 Hidden Springs Ln
- 158 Henderson Place
- 631 Route 524 Unit A
- 16 Clover Ln
- 30 Clover Ln
- 3 D 3d Twin River Dr
- 80 Butcher Rd
- 626 Marion Ln
- 661 Abbington Dr
- 1905 John Deere Ln
- 1704 Hights Farm Rd S
- 301 Matutina Rd
- 1101 Hights Farm Rd N
- 39 Periwinkle Dr Unit 9
- 220 Stockton St Unit 222 B
- 23 Powell Ct
- 73 Winchester Dr
- 94 Teal Ct
- 342 Sharon Rd
- 400 Stockton St
- 85 Mustang Dr
- 47 Garden View Terrace Unit 4
