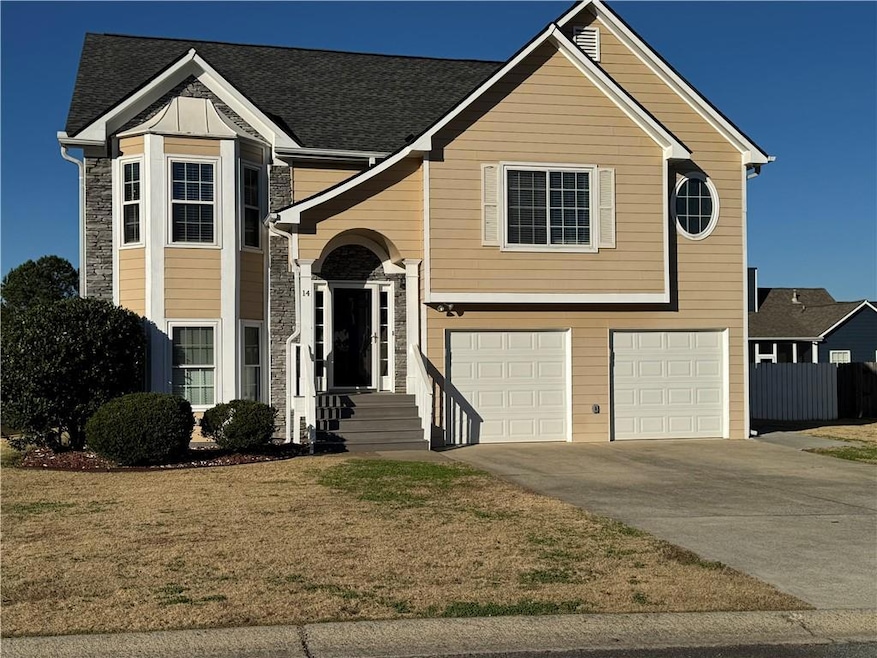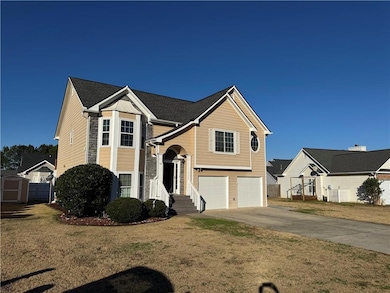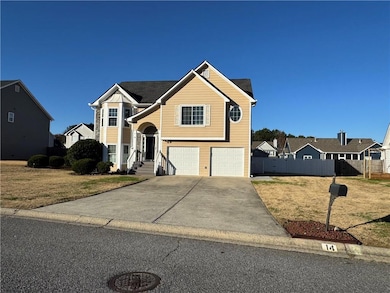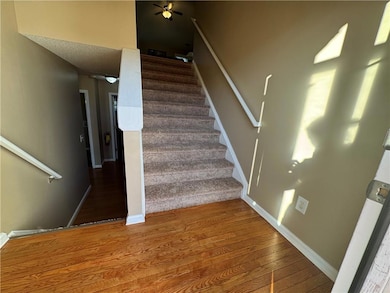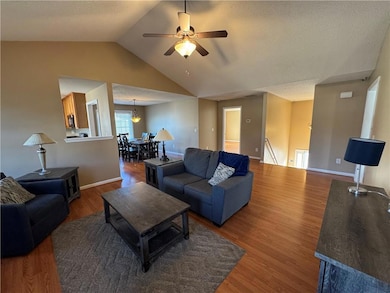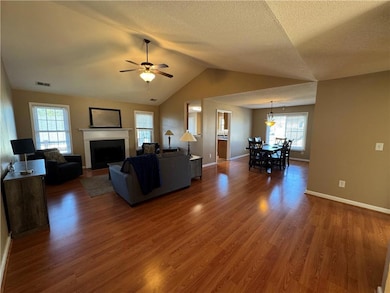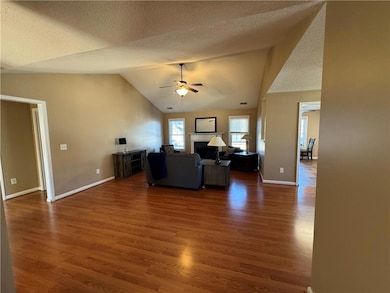14 Independence Way NE Cartersville, GA 30121
Estimated payment $2,312/month
Highlights
- Deck
- Traditional Architecture
- Bonus Room
- Vaulted Ceiling
- Main Floor Primary Bedroom
- Sun or Florida Room
About This Home
Step into this exceptional home where space, comfort and possibilities come together. With three generous bedrooms on the main level and three additional bedrooms downstairs, this residence offers a rare level of flexibility for today's needs. The main level features an open plan with vaulted ceilings in the family room. The primary suite boasts of trey ceilings and a walk-in closet. Relax in the master ensuite soaking tub!
The entire lower-level functions on its own with expansive living areas and private bedrooms- making it ideal for a mother-in-law suite, multigenerational living, or guest quarters. The four-season sunroom on this level offers a beautiful retreat for morning coffee and quiet times or would make a wonderful play space for children and grandchildren. The two car garage has insulated doors and upgrades including a flooring system, bike racks, shelving and a ramp into the home. The yard is well-maintained, and a fenced backyard is perfect for playing children and precious pets. The storage building on the property offers additional space for lawn items and other equipment. Located minutes from downtown shopping and restaurants with nearby access to I-75. Whether you are envisioning a private retreat for family, a home office hub, or an entertainment haven, the layout of this home gives you the freedom to create the lifestyle you've been dreaming of. Beautifully designed and thoughtfully laid out, this home offers room to grow, room to gather and room to imagine. The possibilities here are truly endless.
Home Details
Home Type
- Single Family
Est. Annual Taxes
- $3,372
Year Built
- Built in 2004
Lot Details
- 7,405 Sq Ft Lot
- Property fronts a county road
- Landscaped
- Level Lot
- Irrigation Equipment
- Back Yard Fenced and Front Yard
HOA Fees
- $25 Monthly HOA Fees
Parking
- 2 Car Attached Garage
- Front Facing Garage
- Drive Under Main Level
Home Design
- Traditional Architecture
- Slab Foundation
- Composition Roof
- Cement Siding
- Stone Siding
- HardiePlank Type
Interior Spaces
- 2,665 Sq Ft Home
- 2-Story Property
- Tray Ceiling
- Vaulted Ceiling
- Ceiling Fan
- Fireplace With Gas Starter
- Double Pane Windows
- Insulated Windows
- Entrance Foyer
- Great Room with Fireplace
- Family Room
- Formal Dining Room
- Den
- Bonus Room
- Sun or Florida Room
- Neighborhood Views
Kitchen
- Electric Range
- Microwave
- Dishwasher
- Laminate Countertops
- Wood Stained Kitchen Cabinets
- Disposal
Flooring
- Carpet
- Laminate
- Vinyl
Bedrooms and Bathrooms
- 6 Bedrooms | 3 Main Level Bedrooms
- Primary Bedroom on Main
- Split Bedroom Floorplan
- Walk-In Closet
- Dual Vanity Sinks in Primary Bathroom
- Separate Shower in Primary Bathroom
- Soaking Tub
Finished Basement
- Walk-Out Basement
- Basement Fills Entire Space Under The House
- Interior and Exterior Basement Entry
- Finished Basement Bathroom
- Laundry in Basement
Home Security
- Security System Owned
- Fire and Smoke Detector
Outdoor Features
- Deck
- Outdoor Storage
- Outbuilding
- Rain Gutters
Location
- Property is near schools
- Property is near shops
Schools
- Cloverleaf Elementary School
- Red Top Middle School
- Cass High School
Utilities
- Forced Air Zoned Heating and Cooling System
- Dehumidifier
- Underground Utilities
- 220 Volts
- 110 Volts
- Tankless Water Heater
- High Speed Internet
- Phone Available
- Satellite Dish
- Cable TV Available
Listing and Financial Details
- Tax Lot 97
- Assessor Parcel Number 0079G 0001 097
Community Details
Overview
- $200 Initiation Fee
- Liberty Crossing Subdivision
Recreation
- Swim or tennis dues are required
- Community Pool
Map
Home Values in the Area
Average Home Value in this Area
Tax History
| Year | Tax Paid | Tax Assessment Tax Assessment Total Assessment is a certain percentage of the fair market value that is determined by local assessors to be the total taxable value of land and additions on the property. | Land | Improvement |
|---|---|---|---|---|
| 2024 | -- | $166,669 | $22,000 | $144,669 |
| 2023 | $0 | $152,356 | $22,000 | $130,356 |
| 2022 | $3,209 | $126,383 | $12,000 | $114,383 |
| 2021 | $2,507 | $93,972 | $12,000 | $81,972 |
| 2020 | $2,581 | $93,972 | $12,000 | $81,972 |
| 2019 | $2,482 | $89,418 | $12,000 | $77,418 |
| 2018 | $2,098 | $75,292 | $6,800 | $68,492 |
| 2017 | $1,820 | $68,481 | $6,800 | $61,681 |
| 2016 | $1,980 | $70,200 | $8,000 | $62,200 |
| 2015 | $1,628 | $57,600 | $8,000 | $49,600 |
| 2014 | $1,491 | $56,080 | $4,000 | $52,080 |
| 2013 | -- | $50,760 | $6,000 | $44,760 |
Property History
| Date | Event | Price | List to Sale | Price per Sq Ft | Prior Sale |
|---|---|---|---|---|---|
| 11/23/2025 11/23/25 | For Sale | $379,900 | +2.1% | $143 / Sq Ft | |
| 07/15/2022 07/15/22 | Sold | $372,000 | -2.1% | $140 / Sq Ft | View Prior Sale |
| 06/25/2022 06/25/22 | Pending | -- | -- | -- | |
| 06/22/2022 06/22/22 | For Sale | $379,900 | +133.8% | $143 / Sq Ft | |
| 08/08/2016 08/08/16 | Sold | $162,500 | -1.5% | $61 / Sq Ft | View Prior Sale |
| 06/29/2016 06/29/16 | Pending | -- | -- | -- | |
| 06/28/2016 06/28/16 | For Sale | $165,000 | 0.0% | $62 / Sq Ft | |
| 06/23/2016 06/23/16 | Pending | -- | -- | -- | |
| 06/11/2016 06/11/16 | For Sale | $165,000 | +14.6% | $62 / Sq Ft | |
| 07/29/2014 07/29/14 | Sold | $144,000 | -3.9% | $54 / Sq Ft | View Prior Sale |
| 07/16/2014 07/16/14 | Pending | -- | -- | -- | |
| 06/18/2014 06/18/14 | For Sale | $149,900 | -- | $57 / Sq Ft |
Purchase History
| Date | Type | Sale Price | Title Company |
|---|---|---|---|
| Warranty Deed | $372,000 | -- | |
| Warranty Deed | $162,500 | -- | |
| Warranty Deed | $144,000 | -- |
Mortgage History
| Date | Status | Loan Amount | Loan Type |
|---|---|---|---|
| Previous Owner | $157,625 | New Conventional |
Source: First Multiple Listing Service (FMLS)
MLS Number: 7685224
APN: 0079G-0001-097
- 17 Liberty Xing Dr NE
- 332 Melody Ln
- 206 Daisy Ct
- 204 Daisy Ct NE
- 203 Daisy Ct NE
- 103 Sunflower Cir
- 138 Sunflower Cir NE
- 141 Sunflower Cir
- 98 Eagle Glen Dr NE
- 200 Daisy Ct
- 101 Old Tennessee Rd NE
- 0 Cline Smith Rd NE Unit 7658458
- 88 Cline Smith Rd NE
- 23 Equestrian Way NE
- 55 Westview Dr NE
- 84 Cline-Smith Rd
- 25 Mallet Pointe NE
- 111 Sunflower Cir NE
- 22 Churchill Downs NE
- 325 Melody Ln
- 328 Melody Ln
- 327 Melody Ln
- 329 Melody Ln
- 334 Melody Ln
- 5000 Canton Hwy
- 246 Dupont Dr
- 141 Woodsong Ct SE
- 100 Conference Center Dr SE
- 804 Dundee Way
- 702 Shetland Trail
- 700 Shetland Trail
- 1060 Paddington Dr
- 705 Shetland Trail
- 111 Lipscomb Cir SE Unit Bartow
- 111 Lipscomb Cir SE Unit Pettit
- 701 Shetland Trail
- 1040 Paddington Dr
- 106 Ellicott Way
- 1051 Paddington Dr
