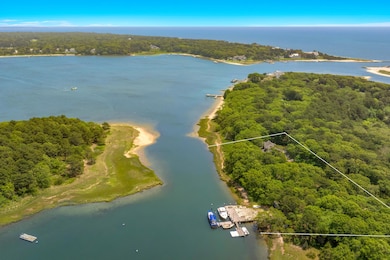14 Indian Trail Barnstable, MA 02630
Osterville NeighborhoodEstimated payment $59,542/month
Highlights
- Property is near a marina
- Waterfront
- Cathedral Ceiling
- West Villages Elementary School Rated A-
- 1.78 Acre Lot
- 1-minute walk to Dead Neck Island
About This Home
Legacy, Lifestyle & Opportunity - A discreet treasure in one of Cape Cod's most prestigious enclaves, this exceptional waterfront property offers rare access to legacy, lifestyle, and limitless potential. Originally part of a historic compound long held by the Mellon family and now by noted philanthropist and collector William Koch, the property stands as a rare opportunity to own a slice of coastal legacy. This waterfront estate offers 1.78 acres of private grounds, a beautifully preserved five-bedroom residence, and a substantial deep-water dock with direct access to Nantucket Sound--accommodating six or more vessels with ease. Inside, the home exudes understated charm with a seamless connection to outdoor living--screened porch, expansive deck, and water views from most rooms. A welcoming main-level primary suite with adjoining study anchors the floor plan, while the heart of the home features a stone fireplace, an open-concept kitchen, and a screened porch that opens to an expansive deck--perfect for entertaining or quiet reflection. Upstairs, guest bedrooms are enhanced by gracious proportions and stunning vistas. With additional buildable parcels from the same legacy estate also available, this is a rare opportunity to establish a private compound in one of New England's most exclusive waterfront enclaves. A sanctuary of coastal beauty and historic significance, all within the beloved village of Osterville - home to world-class golf, protected waters, and the timeless allure of Cape Cod. The information contained herein has been obtained through sources deemed reliable but cannot be guaranteed as to its accuracy. Buyers are encouraged to do their own due diligence through independent verification.
Listing Agent
Berkshire Hathaway HomeServices Robert Paul Properties License #137979 Listed on: 06/24/2025

Home Details
Home Type
- Single Family
Est. Annual Taxes
- $49,068
Year Built
- Built in 2004
Lot Details
- 1.78 Acre Lot
- Waterfront
- Property fronts a private road
- Level Lot
- Cleared Lot
- Additional Land
- Property is zoned RF-1
HOA Fees
- $385 Monthly HOA Fees
Parking
- 4 Parking Spaces
Home Design
- Poured Concrete
- Asphalt Roof
- Shingle Siding
Interior Spaces
- 3,087 Sq Ft Home
- 2-Story Property
- Built-In Features
- Cathedral Ceiling
- Ceiling Fan
- 1 Fireplace
- French Doors
- Living Room
- Dining Room
Kitchen
- Breakfast Bar
- Gas Range
- Range Hood
- Microwave
- Dishwasher
- Kitchen Island
Flooring
- Wood
- Carpet
- Tile
Bedrooms and Bathrooms
- 5 Bedrooms
- Primary Bedroom on Main
- Cedar Closet
- Primary Bathroom is a Full Bathroom
Laundry
- Laundry on main level
- Washer
Basement
- Basement Fills Entire Space Under The House
- Interior Basement Entry
Outdoor Features
- Outdoor Shower
- Property is near a marina
- Porch
Location
- Property is near place of worship
- Property is near shops
- Property is near a golf course
Utilities
- Central Air
- Heating Available
- Electric Water Heater
- Private Sewer
Listing and Financial Details
- Assessor Parcel Number 070009005
Community Details
Overview
- Oyster Harbors Subdivision
Security
- Security Service
Map
Home Values in the Area
Average Home Value in this Area
Property History
| Date | Event | Price | List to Sale | Price per Sq Ft |
|---|---|---|---|---|
| 06/24/2025 06/24/25 | For Sale | $10,500,000 | -- | $3,401 / Sq Ft |
Source: Cape Cod & Islands Association of REALTORS®
MLS Number: 22503092
APN: BARN M:070 L:009005
- Lot 288 Seapuit River A Rd
- Lot 289 Seapuit River B Rd
- Lot 289 Seapuit River Road B
- Lot 288 Seapuit River Rd A
- 440 Grand Island Dr
- 255 Bayberry Way
- 850 Sea View Ave
- 168 Garrison Ln
- 25 Oyster Way
- 405 Bridge St
- 414 Eel River Rd
- 501 Eel River Rd
- 71 Sand Point
- 439 Sea View Ave
- 835 Old Post Rd
- 391 Sea View Ave
- 135 Putnam Ave
- 35 Ocean View Ave
- 766 Putnam Ave
- 89 Eisenhower Dr
- 20 Brigantine Ave
- 70 Cape Dr Unit 4C
- 3040 Falmouth Rd Unit 3
- 101 Longfellow Dr
- 18 Sandy Valley Rd
- 67 Old Post Rd
- 69 Joan Rd
- 1413 Falmouth Rd
- 29 Landmark Ave
- 310 White Oak Trail
- 310 White Oak Trail Unit B
- 50 Hane Rd
- 14 Pga Ln
- 850 Falmouth Rd
- 205 Nyes Neck Rd
- 135 W Main St Unit 11
- 135 W Main St Unit 41






