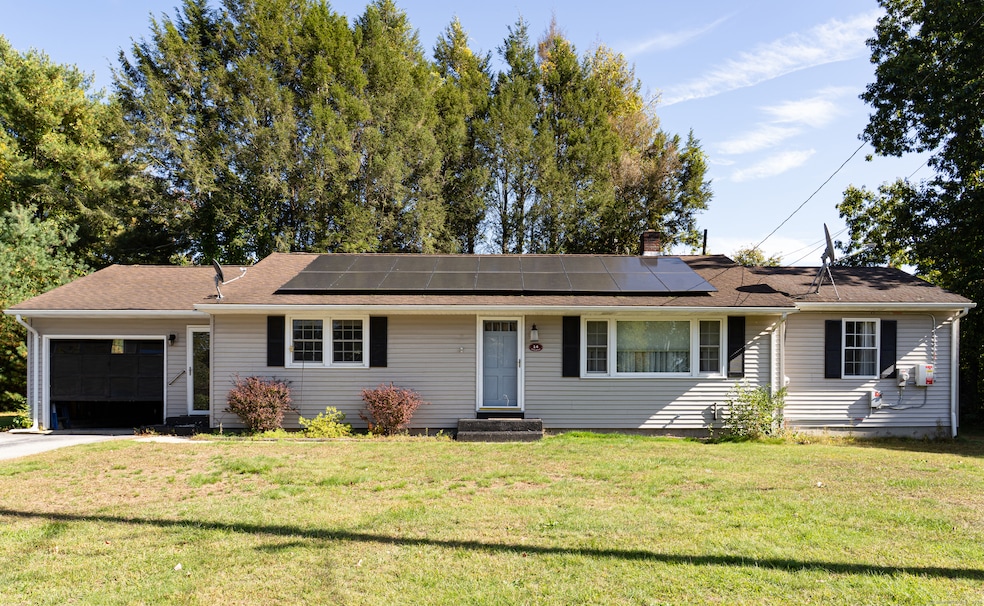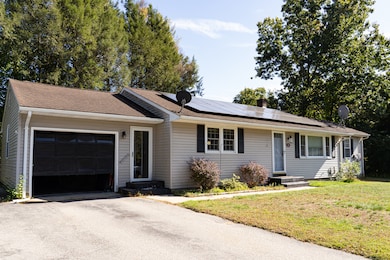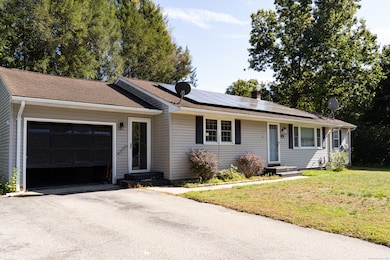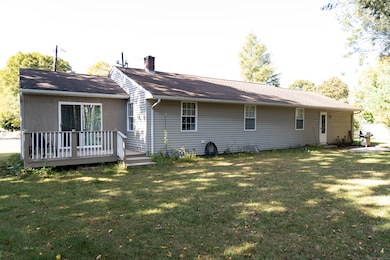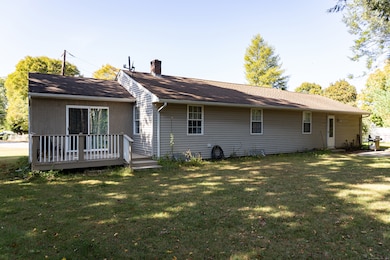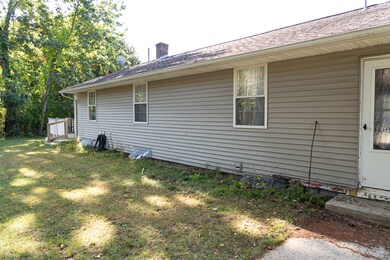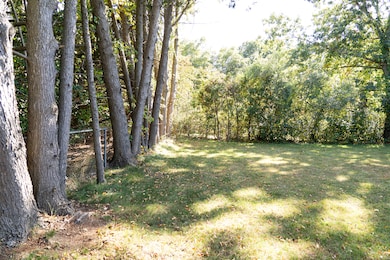14 Irene St Danielson, CT 06239
Estimated payment $2,281/month
Highlights
- Deck
- Attic
- Tankless Water Heater
- Ranch Style House
- 1 Fireplace
- Shed
About This Home
Welcome to this unique floor plan featuring 3 bedrooms and 2 full baths. The spacious primary bedroom is privately situated on one side of the home, complete with a beautifully remodeled en-suite bath and direct access to a private deck - perfect for enjoying peaceful mornings. On the opposite side of the house, you'll find two additional bedrooms and a second full bath, offering both privacy and convenience for family or guests. The large kitchen and expansive living room provide ample space for entertaining and everyday living. The partially finished lower level offers flexible space, ideal for a second living area, home office, or recreation room. Additional storage and functionality can be found in the attached one-car garage and outdoor shed - perfect for tools and equipment. Energy-efficient solar panels were installed in 2022, and the lease is fully transferable to the new owner.
Listing Agent
RE/MAX Bell Park Realty Brokerage Phone: (860) 634-7298 License #RES.0799208 Listed on: 09/30/2025

Home Details
Home Type
- Single Family
Est. Annual Taxes
- $4,232
Year Built
- Built in 1964
Lot Details
- 0.31 Acre Lot
- Property is zoned LD
Home Design
- Ranch Style House
- Concrete Foundation
- Frame Construction
- Asphalt Shingled Roof
- Vinyl Siding
Interior Spaces
- 1,372 Sq Ft Home
- 1 Fireplace
- Partially Finished Basement
- Basement Fills Entire Space Under The House
- Attic or Crawl Hatchway Insulated
- Laundry on main level
Kitchen
- Oven or Range
- Microwave
- Dishwasher
Bedrooms and Bathrooms
- 3 Bedrooms
- 2 Full Bathrooms
Parking
- 1 Car Garage
- Parking Deck
- Driveway
Eco-Friendly Details
- Heating system powered by active solar
Outdoor Features
- Deck
- Shed
- Breezeway
Utilities
- Hot Water Heating System
- Heating System Uses Oil
- Private Company Owned Well
- Tankless Water Heater
- Hot Water Circulator
- Oil Water Heater
- Fuel Tank Located in Basement
Listing and Financial Details
- Assessor Parcel Number 1689943
Map
Home Values in the Area
Average Home Value in this Area
Tax History
| Year | Tax Paid | Tax Assessment Tax Assessment Total Assessment is a certain percentage of the fair market value that is determined by local assessors to be the total taxable value of land and additions on the property. | Land | Improvement |
|---|---|---|---|---|
| 2025 | $4,232 | $193,840 | $31,900 | $161,940 |
| 2024 | $4,012 | $193,840 | $31,900 | $161,940 |
| 2023 | $2,517 | $91,930 | $26,320 | $65,610 |
| 2022 | $2,357 | $91,930 | $26,320 | $65,610 |
| 2021 | $2,154 | $84,000 | $26,320 | $57,680 |
| 2020 | $2,112 | $84,000 | $26,320 | $57,680 |
| 2019 | $2,139 | $84,000 | $26,320 | $57,680 |
| 2017 | $2,883 | $103,670 | $20,020 | $83,650 |
| 2016 | $2,883 | $103,670 | $20,020 | $83,650 |
| 2015 | $2,883 | $103,670 | $20,020 | $83,650 |
| 2014 | $2,800 | $103,670 | $20,020 | $83,650 |
Property History
| Date | Event | Price | List to Sale | Price per Sq Ft | Prior Sale |
|---|---|---|---|---|---|
| 10/29/2025 10/29/25 | Price Changed | $365,000 | -2.7% | $266 / Sq Ft | |
| 10/09/2025 10/09/25 | For Sale | $375,000 | +33.9% | $273 / Sq Ft | |
| 01/21/2022 01/21/22 | Sold | $280,000 | 0.0% | $204 / Sq Ft | View Prior Sale |
| 12/14/2021 12/14/21 | Pending | -- | -- | -- | |
| 12/12/2021 12/12/21 | Price Changed | $279,900 | -5.1% | $204 / Sq Ft | |
| 11/19/2021 11/19/21 | For Sale | $295,000 | -- | $215 / Sq Ft |
Purchase History
| Date | Type | Sale Price | Title Company |
|---|---|---|---|
| Warranty Deed | -- | None Available | |
| Warranty Deed | -- | None Available | |
| Warranty Deed | -- | None Available | |
| Warranty Deed | $150,000 | None Available | |
| Warranty Deed | $150,000 | None Available | |
| Warranty Deed | $150,000 | None Available | |
| Warranty Deed | $208,000 | -- | |
| Warranty Deed | $80,000 | -- | |
| Warranty Deed | $208,000 | -- | |
| Warranty Deed | $80,000 | -- |
Mortgage History
| Date | Status | Loan Amount | Loan Type |
|---|---|---|---|
| Open | $224,000 | Stand Alone Refi Refinance Of Original Loan | |
| Closed | $224,000 | New Conventional | |
| Previous Owner | $154,000 | Purchase Money Mortgage | |
| Previous Owner | $208,000 | No Value Available | |
| Previous Owner | $171,000 | No Value Available |
Source: SmartMLS
MLS Number: 24131379
APN: KILL-000269-000000-000009
- 53 Carol Ave
- 478 Wauregan Rd
- 247 Green Hollow Rd
- 0 Wauregan Rd NE Unit 24117158
- 633 Wauregan Rd
- 462 Wauregan Rd
- 44-46 S Chestnut St
- 42 Maynard Rd
- 158 S Walnut St
- 147 South St
- 24 Marie St
- 8 Juniper Ln
- 277 Moosup Pond Rd
- 279 Moosup Pond Rd
- 72 South St
- 14 South St
- 43 Fall Brook Rd
- 85 Bailey Woods Rd
- 359 South St
- 69 Wauregan Rd
- 76 Gorman Rd
- 15 Proulx St
- 85 Maple St
- 1 Pomfret Rd Unit 2B
- 3 Water St
- 47 Commerce Ave Unit E
- 93 Prospect Ave Unit B 2nd Floor
- 239 Main St
- 35 Salisbury Ave
- 32 Linnell St Unit 34
- 377 N Canterbury Rd
- 400 Main St Unit 1
- 21 Union St Unit 27
- 10 Gorman St
- 61 Boys Ave Unit B
- 54 Litchfield Ave
- 79 Cucumber Hill Rd
- 246 N Shore Rd
- 387 Putnam Pike
- 8 Neff Rd
