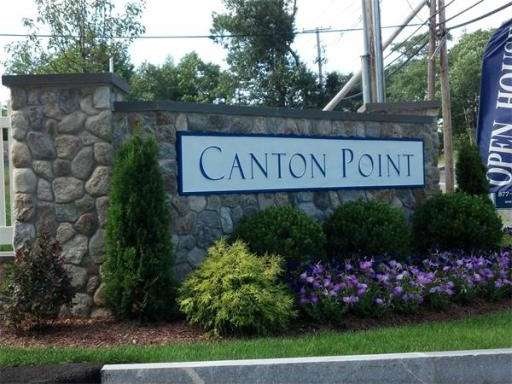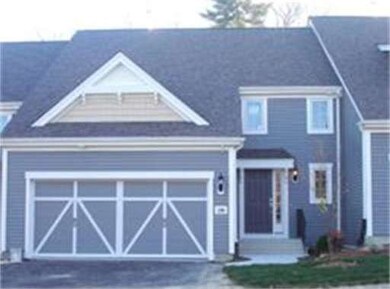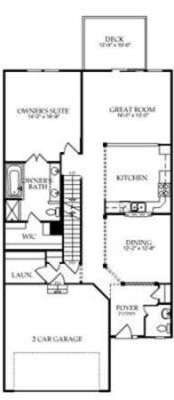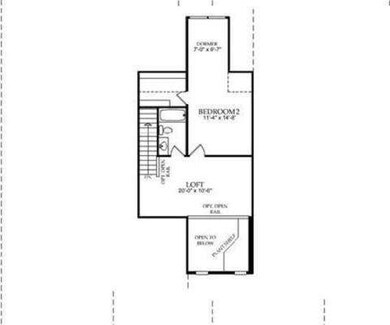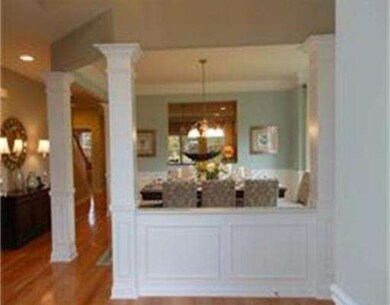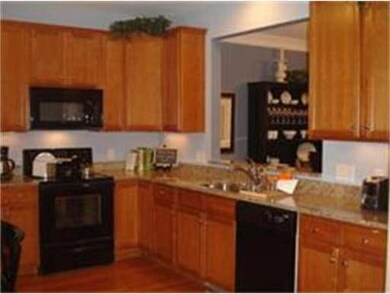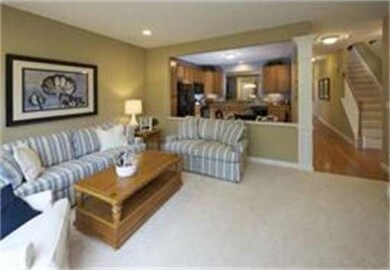
14 Iris Ct Unit 34 Canton, MA 02021
Estimated Value: $798,000 - $986,000
About This Home
As of June 2015Last Home! New Construction with Water View of Reservoir Pond. Great Afternoon Sunshine with SW Views. Move in Today-last Home for Sale! We've saved the best for last at Canton Point! - the premiere active adult 55+ community.This Spacious Morgan Floor Plan overlooks Reservoir Pond with 1st floor King Size master suite, Ultimate Master Bath with 4x6' shower with dual shower heads with seat with generous walk in closet. Hardwood floors throughout first floor. Great room has slider leading to deck overlooking sunsets and Reservoir Pond. Granite Kitchen has upgraded cabinets, SS gas appliances and lots of counterspace. The 2nd floor has 2nd bedroom, full bath and loft area. 2 Car attached garage & full basement provides plenty of storage room. Central A/C, natural gas heat, low monthly fees, a 10 yr warranty, great energy efficiency and maintenance free living round out this wonderful home. Visit us Today! Model home open 10-5, Mondays by appointment.
Last Buyer's Agent
Jolene Morrow
Pulte Homes of New England License #449539513
Similar Homes in Canton, MA
Home Values in the Area
Average Home Value in this Area
Mortgage History
| Date | Status | Borrower | Loan Amount |
|---|---|---|---|
| Closed | Macgillivray Janice | $441,270 |
Property History
| Date | Event | Price | Change | Sq Ft Price |
|---|---|---|---|---|
| 06/08/2015 06/08/15 | Sold | $591,270 | 0.0% | $297 / Sq Ft |
| 04/11/2015 04/11/15 | Pending | -- | -- | -- |
| 01/02/2015 01/02/15 | Price Changed | $591,270 | +2.6% | $297 / Sq Ft |
| 10/25/2014 10/25/14 | Price Changed | $576,270 | -5.5% | $290 / Sq Ft |
| 07/13/2014 07/13/14 | For Sale | $610,000 | -- | $307 / Sq Ft |
Tax History Compared to Growth
Tax History
| Year | Tax Paid | Tax Assessment Tax Assessment Total Assessment is a certain percentage of the fair market value that is determined by local assessors to be the total taxable value of land and additions on the property. | Land | Improvement |
|---|---|---|---|---|
| 2025 | $8,026 | $811,500 | $0 | $811,500 |
| 2024 | $7,783 | $780,600 | $0 | $780,600 |
| 2023 | $7,296 | $690,300 | $0 | $690,300 |
| 2022 | $8,287 | $730,100 | $0 | $730,100 |
| 2021 | $8,331 | $682,900 | $0 | $682,900 |
| 2020 | $8,035 | $657,000 | $0 | $657,000 |
| 2019 | $7,845 | $632,700 | $0 | $632,700 |
| 2018 | $7,283 | $586,400 | $0 | $586,400 |
| 2017 | $7,286 | $569,700 | $0 | $569,700 |
| 2016 | $7,237 | $565,800 | $0 | $565,800 |
| 2015 | -- | $0 | $0 | $0 |
Agents Affiliated with this Home
-
Tish Pacini

Seller's Agent in 2015
Tish Pacini
Black Door Realty Group, LLC
(508) 326-4309
34 Total Sales
-
J
Buyer's Agent in 2015
Jolene Morrow
Pulte Homes of New England
Map
Source: MLS Property Information Network (MLS PIN)
MLS Number: 71712963
APN: CANT-000077-000000-000009-000014A
- 25 Kelly Way Unit 25
- 7 Edward St
- 888 Turnpike St
- 24 Randolph St
- 18 Tilden Rd
- 135 York St
- 68 Prospect St
- 1442 Washington St
- 5 Red Tail Run
- Lot 291R York St
- 850 Pleasant St
- 307 York St
- 45 Strawberry Ln
- 40 Strawberry Ln
- 106 Indian Ln
- 29 Sumner St
- 859 Pleasant St
- 116 Indian Ln
- 1049 Pleasant St
- 7 Heritage Ln
- 12 Iris Ct Unit 35
- 14 Iris Ct Unit 34
- 16 Iris Ct Unit 33
- 12 Iris Ct Unit 12
- 10 Iris Ct Unit 36
- 10 Iris Ct Unit 10
- 10 Iris Ct
- 18 Iris Ct Unit 32
- 20 Iris Ct
- 22 Iris Ct
- 22 Iris Ct Unit 30
- 2 Iris Ct Unit 40
- 8 Iris Ct Unit 37
- 6 Iris Ct
- 4 Iris Ct
- 9 Iris Ct
- 9 Iris Ct Unit 41
- 9 Iris Ct Unit 9
- 1 Iris Ct Unit 45
- 1 Iris Ct
