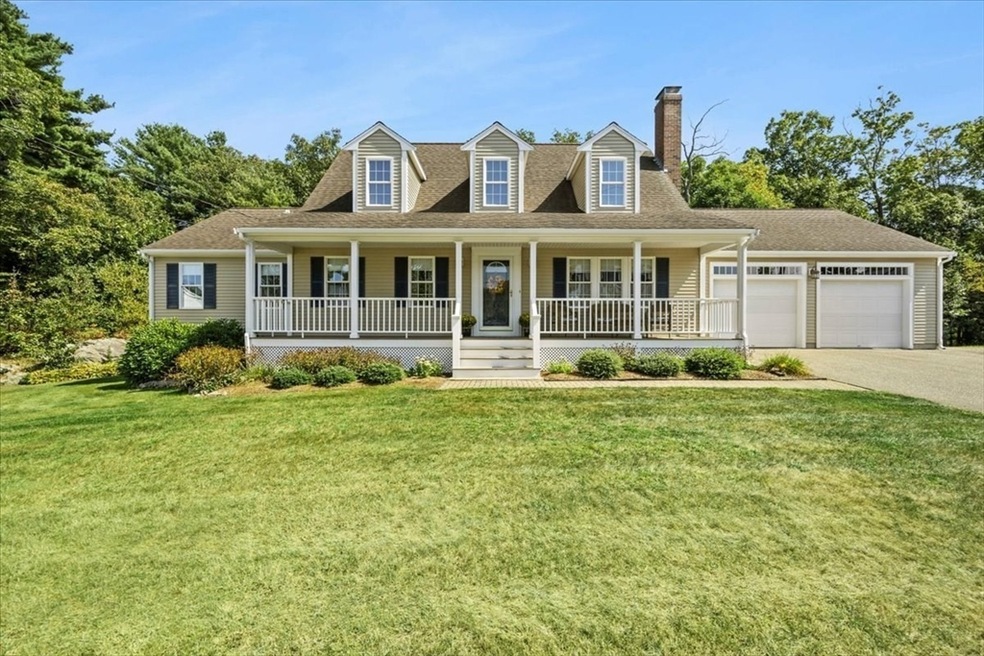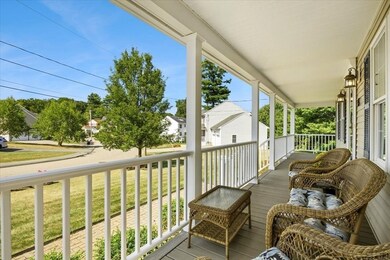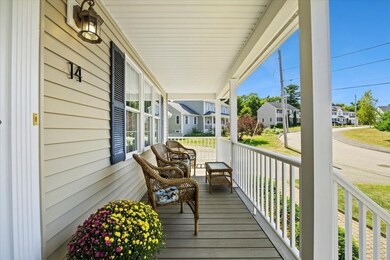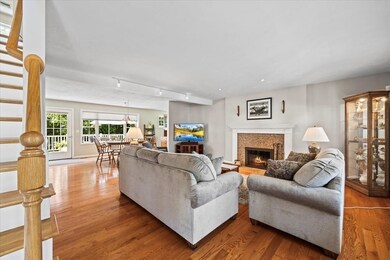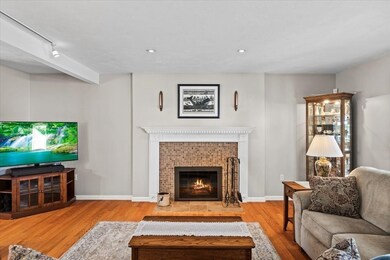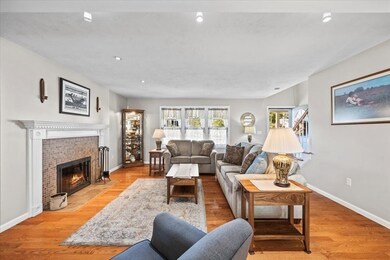
14 J a Mcdermott Cir Randolph, MA 02368
North Randolph NeighborhoodHighlights
- Spa
- Cape Cod Architecture
- Property is near public transit
- Open Floorplan
- Deck
- Wood Flooring
About This Home
As of October 2024Custom-built in 2006, this expanded Cape offers over 2,400 sq. ft. of beautifully designed living space. The home features 4 bedrooms plus a versatile bonus room, 3.5 bathrooms, and an open-concept kitchen with a center island that flows into a bright dining area with access to a large deck—perfect for indoor-outdoor living.The ground floor boasts a spacious primary suite with a walk-in closet and an ensuite bath complete with a soaking tub and separate shower. Also on this level is a second bedroom with a European-style wet room, offering wheelchair accessibility. Upstairs, you’ll find two generously sized bedrooms with ample closet space, plus a flexible room that can serve as an office or a 5th bedroom. A cozy landing area provides a great spot for TV viewing or relaxation. Enjoy afternoons on the spacious Farmers porch or relax in the hot tub in the private backyard. This home seamlessly combines modern comfort with thoughtful design.
Home Details
Home Type
- Single Family
Est. Annual Taxes
- $9,730
Year Built
- Built in 2006
Lot Details
- 0.49 Acre Lot
- Level Lot
- Property is zoned RH
Parking
- 2 Car Attached Garage
- Side Facing Garage
- Garage Door Opener
- Off-Street Parking
Home Design
- Cape Cod Architecture
- Radon Mitigation System
- Concrete Perimeter Foundation
Interior Spaces
- 2,411 Sq Ft Home
- Open Floorplan
- Picture Window
- Pocket Doors
- Living Room with Fireplace
- Loft
- Bonus Room
- Unfinished Basement
- Interior and Exterior Basement Entry
Kitchen
- Range
- Dishwasher
- Kitchen Island
Flooring
- Wood
- Wall to Wall Carpet
Bedrooms and Bathrooms
- 4 Bedrooms
- Primary Bedroom on Main
- Linen Closet
- Walk-In Closet
- Double Vanity
- Bathtub
- Separate Shower
Laundry
- Laundry on main level
- Laundry in Bathroom
- Dryer
- Washer
Accessible Home Design
- Handicap Accessible
Outdoor Features
- Spa
- Bulkhead
- Balcony
- Deck
- Patio
- Outdoor Storage
- Porch
Location
- Property is near public transit
- Property is near schools
Utilities
- Forced Air Heating and Cooling System
- 2 Cooling Zones
- 2 Heating Zones
- Heating System Uses Natural Gas
Community Details
- No Home Owners Association
- Shops
Listing and Financial Details
- Assessor Parcel Number 4616790
Ownership History
Purchase Details
Home Financials for this Owner
Home Financials are based on the most recent Mortgage that was taken out on this home.Similar Homes in Randolph, MA
Home Values in the Area
Average Home Value in this Area
Purchase History
| Date | Type | Sale Price | Title Company |
|---|---|---|---|
| Deed | -- | -- | |
| Deed | $560,000 | -- |
Mortgage History
| Date | Status | Loan Amount | Loan Type |
|---|---|---|---|
| Open | $821,631 | FHA | |
| Closed | $821,631 | FHA | |
| Closed | $175,000 | No Value Available | |
| Closed | $175,000 | No Value Available | |
| Closed | $0 | Purchase Money Mortgage |
Property History
| Date | Event | Price | Change | Sq Ft Price |
|---|---|---|---|---|
| 10/25/2024 10/25/24 | Sold | $850,000 | +0.6% | $353 / Sq Ft |
| 09/20/2024 09/20/24 | Pending | -- | -- | -- |
| 09/06/2024 09/06/24 | For Sale | $845,000 | +53.9% | $350 / Sq Ft |
| 12/21/2016 12/21/16 | Sold | $549,000 | 0.0% | $189 / Sq Ft |
| 11/21/2016 11/21/16 | Pending | -- | -- | -- |
| 11/10/2016 11/10/16 | For Sale | $549,000 | -- | $189 / Sq Ft |
Tax History Compared to Growth
Tax History
| Year | Tax Paid | Tax Assessment Tax Assessment Total Assessment is a certain percentage of the fair market value that is determined by local assessors to be the total taxable value of land and additions on the property. | Land | Improvement |
|---|---|---|---|---|
| 2025 | $9,992 | $860,600 | $274,500 | $586,100 |
| 2024 | $9,730 | $849,800 | $269,100 | $580,700 |
| 2023 | $9,373 | $775,900 | $244,700 | $531,200 |
| 2022 | $9,587 | $704,900 | $204,000 | $500,900 |
| 2021 | $9,382 | $634,800 | $170,000 | $464,800 |
| 2020 | $9,079 | $608,900 | $170,000 | $438,900 |
| 2019 | $8,609 | $574,700 | $161,800 | $412,900 |
| 2018 | $8,543 | $538,000 | $147,200 | $390,800 |
| 2017 | $8,490 | $524,700 | $140,200 | $384,500 |
| 2016 | $8,253 | $474,600 | $127,600 | $347,000 |
| 2015 | $7,749 | $428,100 | $121,600 | $306,500 |
Agents Affiliated with this Home
-
I
Seller's Agent in 2024
Isobel Wilson
Bella Real Estate
-
E
Buyer's Agent in 2024
Edwin Montolio
Bayrock Realty Group, LLC
-
T
Seller's Agent in 2016
Todd Sandler
Todd A. Sandler REALTORS®
-
J
Buyer's Agent in 2016
Jill Cohen
Redfin Corp.
Map
Source: MLS Property Information Network (MLS PIN)
MLS Number: 73286645
APN: RAND-000041-B000000-000078
