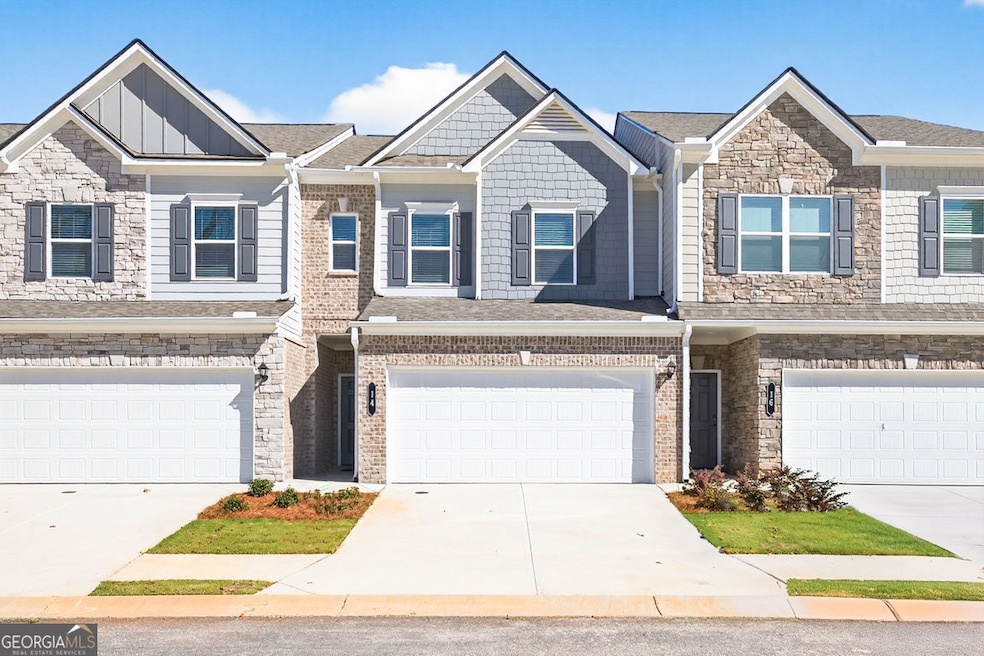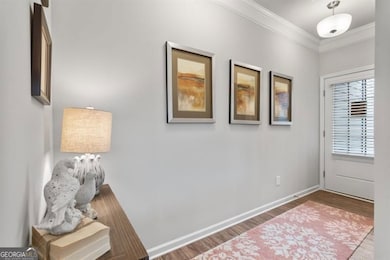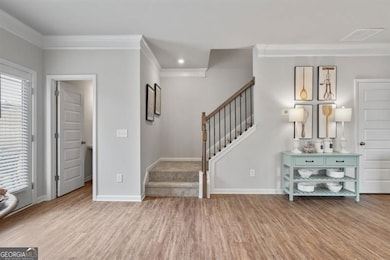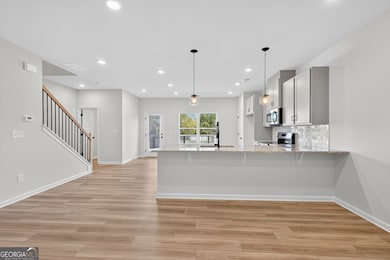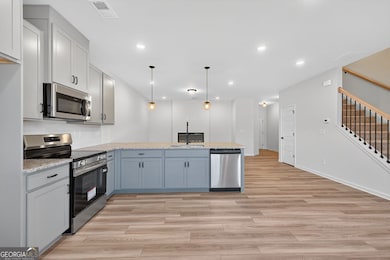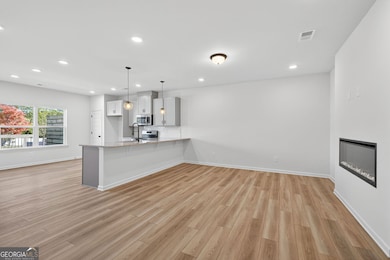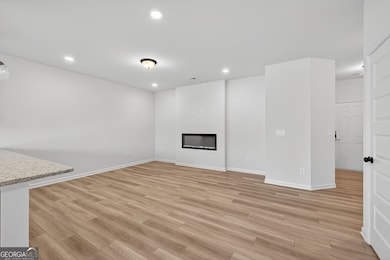14 Jacobs Farm Ln Unit 7 Lawrenceville, GA 30045
Estimated payment $2,345/month
Highlights
- New Construction
- Deck
- High Ceiling
- No Units Above
- Traditional Architecture
- Solid Surface Countertops
About This Home
Move in Ready! The Maddux II floorplan located in Smith Douglas Homes Franklin Manor community. EXTRA Special incentives available with use of preferred lender on this home. Location, Location, Location! Enjoy lots of natural light in our beautiful Maddux II. The spacious kitchen with granite countertops, a large peninsula with counter seating, beautiful upgraded cabinetry including 42" uppers AND an upgraded appliance package. Open to the fireside family room with a linear fireplace. The open concept provides access to the rear patio where you'll find a comfortable outdoor living area or spending time outdoors.Upgraded Vinyl Plank flooring throughout the main level. A wide staircase with iron rails leads to the secondary bedrooms and primary suite with a tray ceiling. The primary bath has a double vanity and large shower. Laundry room with included washer and dryer. Full house Blinds and screens included. Nine foot ceiling heights on both levels. Lawn maintenance is included in your HOA! Photos of home some furnished photos representative of plan. Extra special seller incentives with use of preferred lender. Tour anytime with our NTERNOW self guided lockbox
Townhouse Details
Home Type
- Townhome
Year Built
- Built in 2025 | New Construction
Lot Details
- No Units Above
- No Units Located Below
- Two or More Common Walls
HOA Fees
- $148 Monthly HOA Fees
Parking
- 2 Car Garage
Home Design
- Traditional Architecture
- Slab Foundation
- Composition Roof
- Stone Siding
- Stone
Interior Spaces
- 1,730 Sq Ft Home
- 2-Story Property
- Tray Ceiling
- High Ceiling
- Entrance Foyer
- Family Room with Fireplace
- Combination Dining and Living Room
- Carpet
- Laundry on upper level
Kitchen
- Oven or Range
- Microwave
- Dishwasher
- Stainless Steel Appliances
- Kitchen Island
- Solid Surface Countertops
- Disposal
Bedrooms and Bathrooms
- 3 Bedrooms
- Walk-In Closet
- Double Vanity
Home Security
Schools
- Jenkins Elementary School
- Jordan Middle School
- Central High School
Additional Features
- Deck
- Property is near shops
- Central Heating and Cooling System
Listing and Financial Details
- Tax Lot 7
Community Details
Overview
- $400 Initiation Fee
- Association fees include ground maintenance, management fee, private roads
- Franklin Manor Subdivision
Security
- Fire and Smoke Detector
Map
Home Values in the Area
Average Home Value in this Area
Property History
| Date | Event | Price | List to Sale | Price per Sq Ft |
|---|---|---|---|---|
| 11/19/2025 11/19/25 | For Sale | $349,900 | -- | $202 / Sq Ft |
Source: Georgia MLS
MLS Number: 10646252
- 22 Jacobs Farm Ln Unit 11
- 100 Jacobs Farm Ln
- 14 Jacobs Farm Ln
- 18 Jacobs Farm Ln Unit 9
- 100 Jacobs Farm Ln Unit 39
- 1249 Simonton Glen Way
- 979 Simonton Glen Dr
- 395 Simonton Rd SE
- 999 Simonton Glen Dr
- 980 Hilltop Ct
- 760 Mccart Rd
- 743 New Hope Rd
- 70 Chandler Ridge Ln
- 295 Lamden Ct
- 882 Madison View Ln
- 835 Madison Chase Way
- 1020 Chandler Ridge Dr SE
- 415 Madison Chase Dr
- 170 Adams Lake Ct
- 131 Bernice Dr
- 333 Castle Top Ln SE
- 18 Ludwick Ln
- 728 Castle Top Ct
- 1052 Ludwick Way
- 982 Simonton View Ln SE
- 957 Keldron Ct
- 731 Marble Arch Ave
- 190 Cedarhurst Rd
- 1135 Simonton Peak Way
- 95 Stone Wood Ln
- 790 Brand South Trail
- 760 Brand South Trail
- 755 Allen's Landing Dr SE
- 875 Brand Trail S
- 520 Allens Landing Ct
- 568 Garden View Ct
- 535 Allens Landing Ct
- 1302 Lock Heath Trail SE
