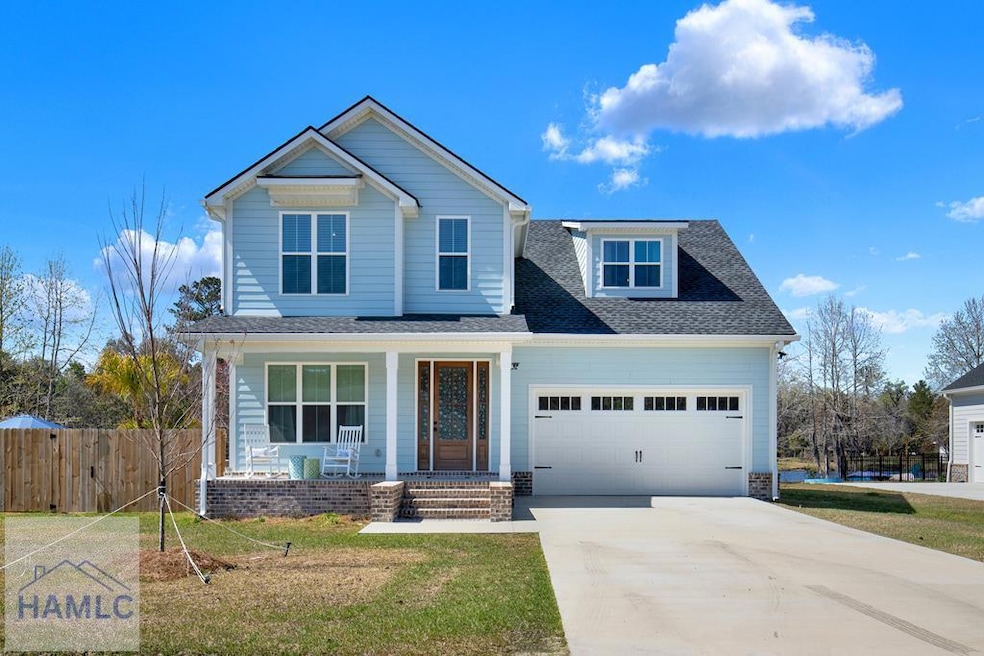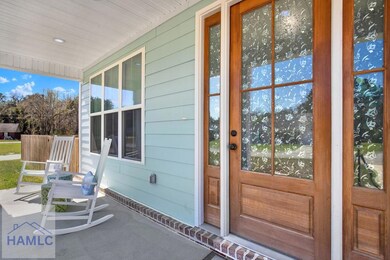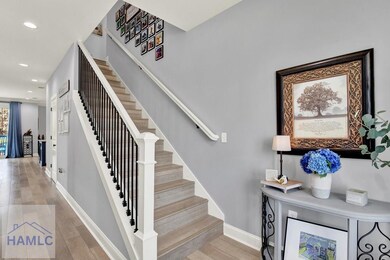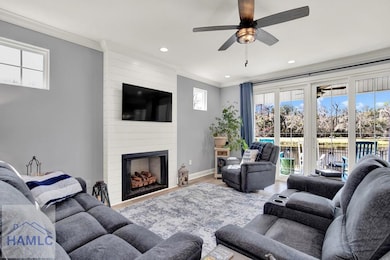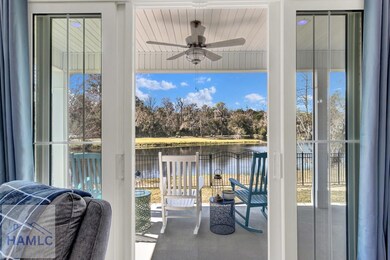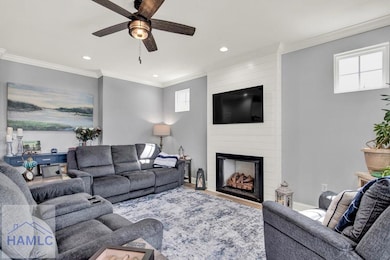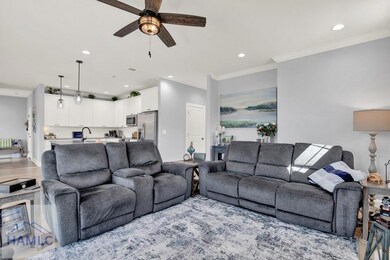
14 Joy Ln Midway, GA 31320
Highlights
- Lake Front
- 2 Car Attached Garage
- Spray Foam Insulation
- Traditional Architecture
- Combination Kitchen and Dining Room
- Privacy Fence
About This Home
As of May 2025This stunning lakefront home is a newly constructed 4-bedroom, 3-bath home on Lake Gale in Midway. Built in 2024 by Low Country Builders & Design, this upscale two-story home features a full suite on the main level with a walk-in shower, plus a primary bedroom upstairs with window bench seating overlooking the lake. An additional bonus room, 9-foot ceilings, luxury vinyl plank flooring, a gas log fireplace, and a gourmet island kitchen with granite countertops add to the home's charm and functionality. The Hardie-Board exterior in Zen Blue, 30-year shingle roof, and spray foam insulation ensure durability and energy efficiency. Enjoy stunning sunset views from the large back porch, a private inground pool, and a fenced backyard. The oversized two-car garage includes a workshop space. Located on a 150+ acre freshwater lake known for trophy bass fishing, this home is a quick commute to Savannah and Fort Stewart with an optional HOA.
Last Agent to Sell the Property
Keller Williams Realty Coastal Area Partners License #385793 Listed on: 03/14/2025

Home Details
Home Type
- Single Family
Est. Annual Taxes
- $1,343
Year Built
- 2024
Lot Details
- 0.5 Acre Lot
- Lake Front
- Privacy Fence
- Irrigation
Home Design
- Traditional Architecture
- Raised Foundation
- Spray Foam Insulation
- Concrete Perimeter Foundation
Interior Spaces
- 2,112 Sq Ft Home
- Sheet Rock Walls or Ceilings
- Living Room with Fireplace
- Combination Kitchen and Dining Room
- Fire Sprinkler System
Kitchen
- Electric Range
- Microwave
- Dishwasher
Bedrooms and Bathrooms
- 4 Bedrooms
- 3 Full Bathrooms
Laundry
- Dryer
- Washer
Parking
- 2 Car Attached Garage
- Driveway
- Open Parking
Utilities
- Underground Utilities
- Propane
- Electric Water Heater
Community Details
- Property has a Home Owners Association
- Lake Gale Subdivision
Listing and Financial Details
- Assessor Parcel Number 240C028
Ownership History
Purchase Details
Home Financials for this Owner
Home Financials are based on the most recent Mortgage that was taken out on this home.Purchase Details
Home Financials for this Owner
Home Financials are based on the most recent Mortgage that was taken out on this home.Purchase Details
Purchase Details
Purchase Details
Similar Homes in Midway, GA
Home Values in the Area
Average Home Value in this Area
Purchase History
| Date | Type | Sale Price | Title Company |
|---|---|---|---|
| Warranty Deed | $460,000 | -- | |
| Warranty Deed | $434,900 | -- | |
| Warranty Deed | $50,000 | -- | |
| Deed | -- | -- | |
| Deed | -- | -- |
Mortgage History
| Date | Status | Loan Amount | Loan Type |
|---|---|---|---|
| Open | $460,000 | New Conventional | |
| Previous Owner | $347,920 | New Conventional |
Property History
| Date | Event | Price | Change | Sq Ft Price |
|---|---|---|---|---|
| 05/09/2025 05/09/25 | Sold | $460,000 | +2.2% | $218 / Sq Ft |
| 05/08/2025 05/08/25 | Pending | -- | -- | -- |
| 03/14/2025 03/14/25 | For Sale | $450,000 | +3.5% | $213 / Sq Ft |
| 06/21/2024 06/21/24 | Sold | $434,900 | 0.0% | $206 / Sq Ft |
| 03/14/2024 03/14/24 | Pending | -- | -- | -- |
| 03/06/2024 03/06/24 | For Sale | $434,900 | 0.0% | $206 / Sq Ft |
| 02/06/2024 02/06/24 | Pending | -- | -- | -- |
| 01/19/2024 01/19/24 | For Sale | $434,900 | -- | $206 / Sq Ft |
Tax History Compared to Growth
Tax History
| Year | Tax Paid | Tax Assessment Tax Assessment Total Assessment is a certain percentage of the fair market value that is determined by local assessors to be the total taxable value of land and additions on the property. | Land | Improvement |
|---|---|---|---|---|
| 2024 | $1,343 | $36,615 | $14,000 | $22,615 |
| 2023 | $1,343 | $14,000 | $14,000 | $0 |
| 2022 | $539 | $14,000 | $14,000 | $0 |
| 2021 | $537 | $14,000 | $14,000 | $0 |
| 2020 | $539 | $14,000 | $14,000 | $0 |
| 2019 | $525 | $14,000 | $14,000 | $0 |
| 2018 | $519 | $14,000 | $14,000 | $0 |
| 2017 | $461 | $14,000 | $14,000 | $0 |
| 2016 | $414 | $12,000 | $12,000 | $0 |
| 2015 | $418 | $12,000 | $12,000 | $0 |
| 2014 | $418 | $12,000 | $12,000 | $0 |
| 2013 | -- | $12,000 | $12,000 | $0 |
Agents Affiliated with this Home
-

Seller's Agent in 2025
Tomeka Barron
Keller Williams Realty Coastal Area Partners
(912) 661-1808
48 Total Sales
-
C
Buyer's Agent in 2025
Cheri Johns
Non-Hamlc
(912) 368-4227
2,727 Total Sales
-
B
Seller's Agent in 2024
BRANDON BOYCE
Islands Real Estate Company
(912) 312-0403
71 Total Sales
Map
Source: Hinesville Area Board of REALTORS®
MLS Number: 159724
APN: 240C-028
- 29 Joy Ln
- 166 Old Sunbury Trail
- 78 Button Gwinnett Ave
- 23 Veranda Trail
- 81 Button Gwinnett Ave
- 78 Cottage Loop
- 41 Olde Cottage Ln
- 4787 Old Sunbury Rd
- 11 Dogwood Dr
- 93 Veranda Trail
- 70 Shady Oaks Loop
- 13208 E Oglethorpe Hwy
- 13225 E Oglethorpe Hwy
- 1.4AC E Oglethorpe Hwy
- 1 AC E Oglethorpe Hwy
- 1.54 Ac E Oglethorpe Hwy
- 1.54 Acres E Oglethorpe Hwy
- 7.47 E Oglethorpe Hwy
- 443 Martin Rd
- 106 Calico Ct
