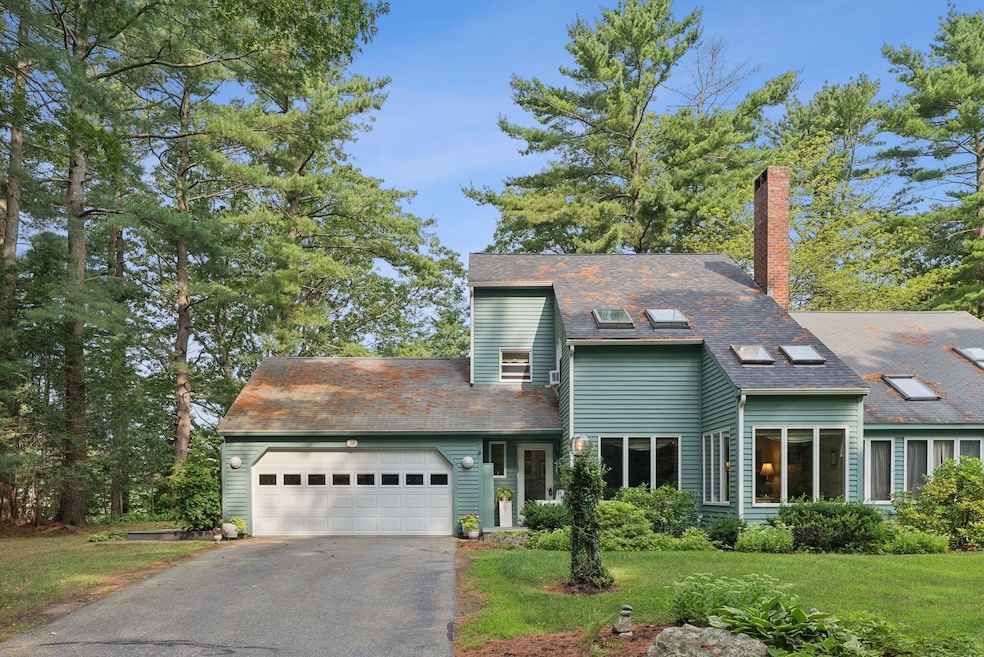Tucked away in the heart of South Portland, this rare end-unit condo in the Dow's Woods community offers an unbeatable blend of privacy, natural beauty, and prime location. Just minutes from shopping, beaches, and downtown Portland, the home feels like a tranquil retreat—secluded, quiet, and surrounded by protected land.
Set directly beside a nature preserve with a .3-mile walking trail, the property backs onto land protected by a perpetual conservation easement. The home is so private, the current owners have never needed window coverings.
Inside, natural light fills every room. Sunrises stream through the front windows, while sunsets glow over the spacious back deck, where you can even catch views of Mt. Washington. The sun porch is a perfect spot for quiet mornings. A cozy propane fireplace adds warmth and ambiance to the living room.
The kitchen includes a perfect little breakfast bar for two—just the spot to sip your morning coffee while watching the light filter through the trees. Nearby, a fabulous first-floor study with built-in bookcases provides an ideal work-from-home setup or an inspiring place to read, create, or relax.
The home features a primary bedroom with skylights for stargazing, plus two additional bedrooms, each with closets—perfect for guests, a home office, or family. Smart storage abounds, including a pantry, laundry room, attic over the garage, an exterior storage closet, and a dedicated ''grill garage''—ideal for keeping outdoor essentials tidy and accessible.
Enjoy the best of both worlds: walk or bike to the Greenbelt Trail, Mill Creek shopping, the library, and the post office, all while living just minutes from Fort Williams Park, Willard Beach, the Maine Mall, and downtown Portland.
Whether you're starting your day with a quiet walk in the woods or ending it under a sky full of stars, this home delivers peace, privacy, and perfect positioning in one of South Portland's most beloved hidden communities.








