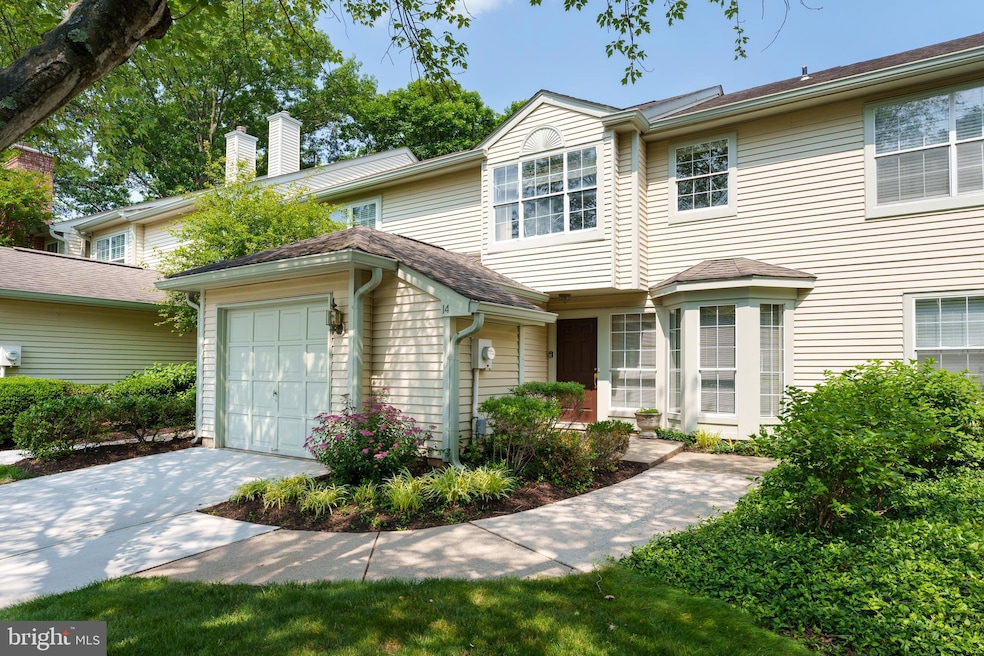
$585,000
- 3 Beds
- 2.5 Baths
- 70 River Birch Cir
- Princeton, NJ
Nestled in the charming Montgomery Walk community, this delightful townhouse offers a perfect blend of comfort and convenience. Built in 2003, the home features a warm stone and vinyl siding exterior that sets the tone for the inviting interior. Step inside to a cozy living space highlighted by a welcoming gas fireplace, and tile flooring throughout the first level. The thoughtful layout includes
Cheryl Brunetti COLDWELL BANKER REALTY






