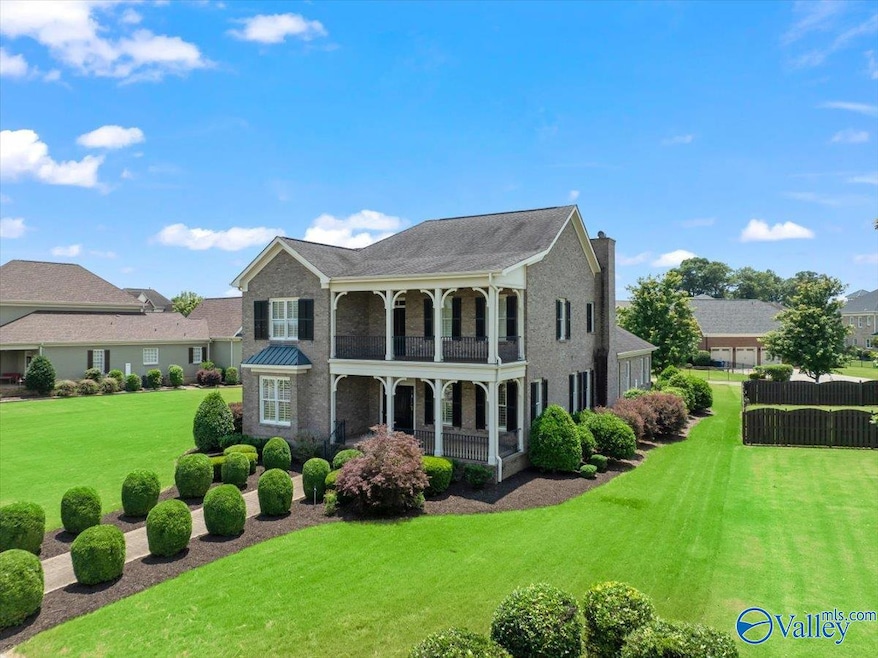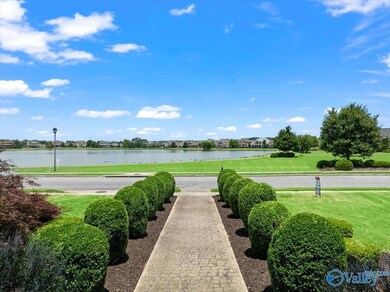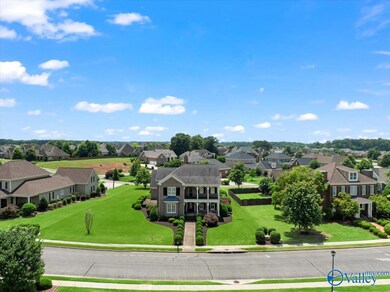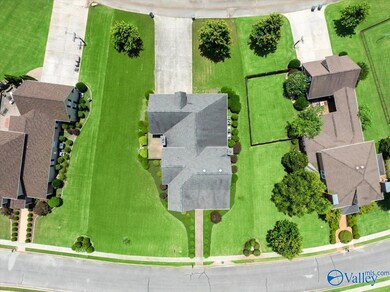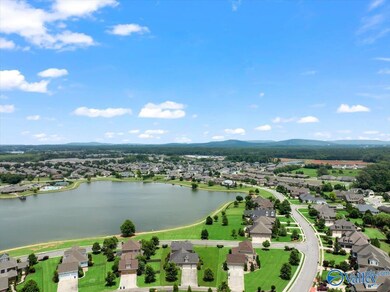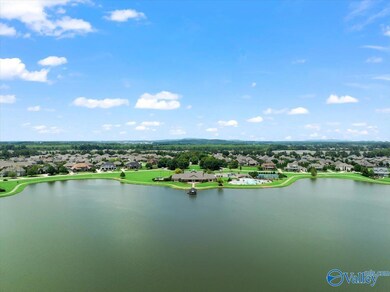
14 King Georges Way SW Huntsville, AL 35824
Lake Forest NeighborhoodHighlights
- Bluff View
- Main Floor Primary Bedroom
- Multiple cooling system units
- Community Lake
- 2 Fireplaces
- Multiple Heating Units
About This Home
As of March 2025BEAUTIFUL HISTORIC STYLE HOME AT LAKE FOREST OFFERS AMAZING VIEW OF THE LAKE RIGHT FROM YOUR FRONT PORCH. THIS AMAZING FLOOR PLAN WITH SPACIOUS ROOMS ARE PERFECT FOR ENTERTAINING AND EVERYDAY LIVING. FEATURES INCLUDE LARGE FAMILY ROOM WITH BAR AREA AND FIREPLACE. MAIN LEVEL PRIVATE MASTER SUITE HAS WALK IN CLOSETS, DOUBLE VANITIES, TILED SHOWER AND BATHING TUB. CHEF'S KITCHEN IS OPEN TO FORMAL DINING AND A COZY KEEPING ROOM WITH A 2ND FIREPLACE. ADDITIONAL MASTER SUITE LOCATED UPSTAIRS WITH GORGEOUS VIEW OF THE LAKE. MEDIA ROOM OR 5TH BEDROOM OFFERS FULL BATH. ABUNDANT AMENITIES INCLUDE WAINSCOTTING AND HEAVY TRIM WORK, CENTRAL VAC, IRRIGATION SYSTEM, SEC SYST
Last Agent to Sell the Property
RE/MAX Unlimited License #052962 Listed on: 06/10/2024

Home Details
Home Type
- Single Family
Est. Annual Taxes
- $4,757
Year Built
- Built in 2007
Lot Details
- Lot Dimensions are 134.39 x 180 x 99.60 x 181.70
HOA Fees
- $50 Monthly HOA Fees
Interior Spaces
- 5,000 Sq Ft Home
- Property has 2 Levels
- 2 Fireplaces
- Bluff Views
- Crawl Space
Kitchen
- Oven or Range
- Gas Cooktop
- Microwave
- Dishwasher
Bedrooms and Bathrooms
- 4 Bedrooms
- Primary Bedroom on Main
Parking
- 3 Car Garage
- Rear-Facing Garage
Schools
- Williams Elementary School
- Columbia High School
Utilities
- Multiple cooling system units
- Multiple Heating Units
Community Details
- Lake Forest Association
- Lake Forest Subdivision
- Community Lake
Listing and Financial Details
- Tax Lot 60
- Assessor Parcel Number 1608340000016.021
Ownership History
Purchase Details
Home Financials for this Owner
Home Financials are based on the most recent Mortgage that was taken out on this home.Purchase Details
Home Financials for this Owner
Home Financials are based on the most recent Mortgage that was taken out on this home.Purchase Details
Similar Homes in Huntsville, AL
Home Values in the Area
Average Home Value in this Area
Purchase History
| Date | Type | Sale Price | Title Company |
|---|---|---|---|
| Warranty Deed | $950,000 | None Listed On Document | |
| Deed | -- | -- | |
| Deed | -- | -- |
Mortgage History
| Date | Status | Loan Amount | Loan Type |
|---|---|---|---|
| Open | $769,500 | VA | |
| Closed | $769,500 | VA | |
| Previous Owner | $367,000 | New Conventional | |
| Previous Owner | $417,000 | New Conventional | |
| Previous Owner | $181,500 | Credit Line Revolving |
Property History
| Date | Event | Price | Change | Sq Ft Price |
|---|---|---|---|---|
| 03/28/2025 03/28/25 | Sold | $950,000 | -5.0% | $190 / Sq Ft |
| 03/27/2025 03/27/25 | Pending | -- | -- | -- |
| 07/04/2024 07/04/24 | Price Changed | $999,990 | -9.1% | $200 / Sq Ft |
| 06/10/2024 06/10/24 | For Sale | $1,100,000 | -- | $220 / Sq Ft |
Tax History Compared to Growth
Tax History
| Year | Tax Paid | Tax Assessment Tax Assessment Total Assessment is a certain percentage of the fair market value that is determined by local assessors to be the total taxable value of land and additions on the property. | Land | Improvement |
|---|---|---|---|---|
| 2024 | $4,757 | $82,840 | $8,500 | $74,340 |
| 2023 | $4,757 | $82,840 | $8,500 | $74,340 |
| 2022 | $4,203 | $73,300 | $8,500 | $64,800 |
| 2021 | $3,948 | $68,900 | $8,500 | $60,400 |
| 2020 | $3,598 | $62,860 | $8,500 | $54,360 |
| 2019 | $3,471 | $60,670 | $8,500 | $52,170 |
| 2018 | $3,482 | $60,860 | $0 | $0 |
| 2017 | $3,482 | $60,860 | $0 | $0 |
| 2016 | $2,568 | $45,100 | $0 | $0 |
| 2015 | $2,568 | $45,100 | $0 | $0 |
| 2014 | $2,688 | $47,180 | $0 | $0 |
Agents Affiliated with this Home
-
Lachun Weaver

Seller's Agent in 2025
Lachun Weaver
RE/MAX
(256) 513-1433
1 in this area
235 Total Sales
-
Al Weaver

Seller Co-Listing Agent in 2025
Al Weaver
RE/MAX
(256) 489-9000
145 Total Sales
-
Sierra Vehawn

Buyer's Agent in 2025
Sierra Vehawn
ERA King Real Estate Company
(256) 836-1148
29 Total Sales
Map
Source: ValleyMLS.com
MLS Number: 21862980
APN: 16-08-34-0-000-016.021
- 37 Lake Forest Blvd SW
- 8 King Georges Way SW
- 19 Lake Forest Blvd SW
- 23 Crimson Cloud SW
- 27 Wax Ln SW
- 189 Bremerton Dr SW
- 6 Lake Forest Blvd SW
- 26 Walnut Cove Blvd SW
- 16 Tall Oak Blvd SW
- 11 Nandina Ln SW
- 118 Herrick Dr SW
- 43 Youpon Dr SW
- 5 Leyland Dr SW
- 25 Cypress Grove Ln SW
- 8 Cypress Point Dr
- 5 Brown Tulip Dr SW
- 20 Maple Grove Blvd SW
- 103 Turnbrook Dr SW
- 288 Shadow Ct SW
- 110 Cotton Bend Dr SW
