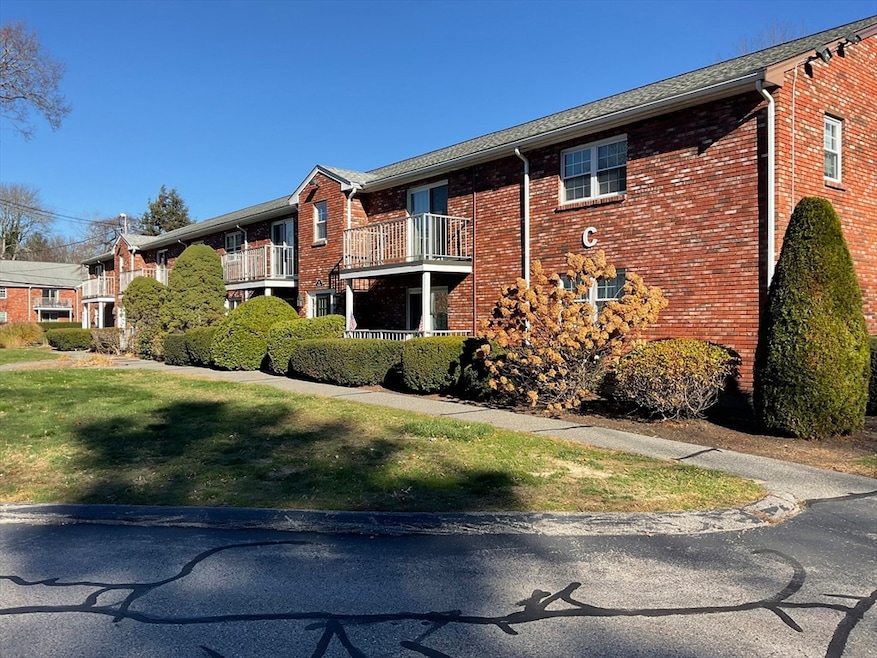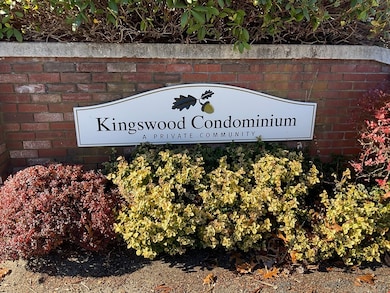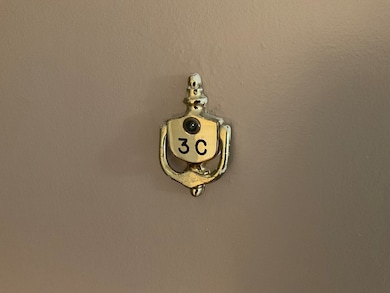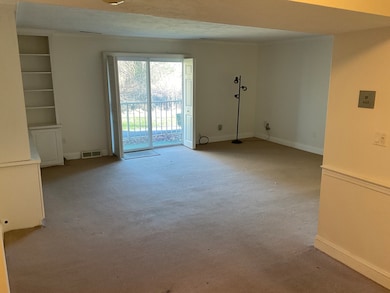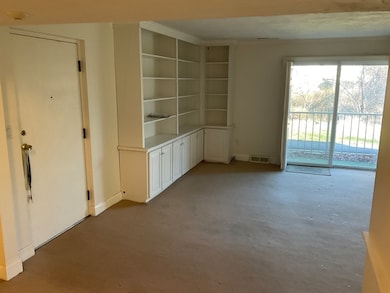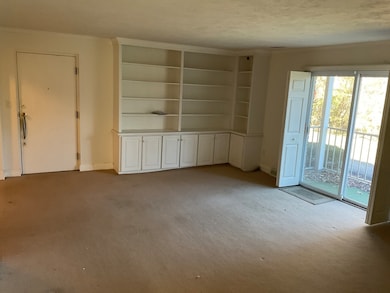14 Kingswood Dr Unit 3 Abington, MA 02351
Estimated payment $2,265/month
Highlights
- Deck
- Intercom
- Shops
- Property is near public transit
- Patio
- Ceramic Tile Flooring
About This Home
Conveniently located near Route 18 in Abington this condominium offers an inviting opportunity to experience home ownership. This condo has two bedrooms and one full bathroom within its 943 square feet of living area, providing a very functional layout. Positioned on the first floor of the building the residence presents an easily accessible and welcoming atmosphere. The spacious living room features built in shelving and a patio slider that gives you access to the patio as well as brighten the room with natural lighting. The low monthly condo fee includes heat, water, sewer, gas, insurance, exterior maintenance, trash, road maintenance, landscaping, and snow removal. This "as-is" home is ready for updating to make it your own.
Property Details
Home Type
- Condominium
Est. Annual Taxes
- $3,727
Year Built
- Built in 1971
HOA Fees
- $424 Monthly HOA Fees
Home Design
- Entry on the 1st floor
- Brick Exterior Construction
- Shingle Roof
Interior Spaces
- 943 Sq Ft Home
- 1-Story Property
- Intercom
Kitchen
- Range
- Dishwasher
Flooring
- Wall to Wall Carpet
- Ceramic Tile
- Vinyl
Bedrooms and Bathrooms
- 2 Bedrooms
- 1 Full Bathroom
Parking
- 1 Car Parking Space
- Common or Shared Parking
- Assigned Parking
Outdoor Features
- Deck
- Patio
Utilities
- Forced Air Heating and Cooling System
- Heating System Uses Natural Gas
Additional Features
- Two or More Common Walls
- Property is near public transit
Listing and Financial Details
- Assessor Parcel Number M:57 L:75 U:51,4055416
Community Details
Overview
- Association fees include heat, water, sewer, insurance, maintenance structure, road maintenance, ground maintenance, snow removal, trash
- 80 Units
- Low-Rise Condominium
- Kingswood Condominium Community
Amenities
- Common Area
- Shops
Pet Policy
- Call for details about the types of pets allowed
Map
Home Values in the Area
Average Home Value in this Area
Tax History
| Year | Tax Paid | Tax Assessment Tax Assessment Total Assessment is a certain percentage of the fair market value that is determined by local assessors to be the total taxable value of land and additions on the property. | Land | Improvement |
|---|---|---|---|---|
| 2025 | $3,727 | $285,400 | $0 | $285,400 |
| 2024 | $3,473 | $259,600 | $0 | $259,600 |
| 2023 | $3,942 | $277,400 | $0 | $277,400 |
| 2022 | $3,464 | $227,600 | $0 | $227,600 |
| 2021 | $3,103 | $188,300 | $0 | $188,300 |
| 2020 | $3,057 | $179,800 | $0 | $179,800 |
| 2019 | $2,922 | $168,000 | $0 | $168,000 |
| 2018 | $2,712 | $152,200 | $0 | $152,200 |
| 2017 | $2,764 | $150,600 | $0 | $150,600 |
| 2016 | $2,672 | $149,000 | $0 | $149,000 |
| 2015 | $2,406 | $141,500 | $0 | $141,500 |
Property History
| Date | Event | Price | List to Sale | Price per Sq Ft |
|---|---|---|---|---|
| 11/23/2025 11/23/25 | For Sale | $289,900 | -- | $307 / Sq Ft |
Purchase History
| Date | Type | Sale Price | Title Company |
|---|---|---|---|
| Deed | $132,500 | -- | |
| Deed | $84,000 | -- |
Mortgage History
| Date | Status | Loan Amount | Loan Type |
|---|---|---|---|
| Open | $55,000 | Purchase Money Mortgage | |
| Previous Owner | $81,450 | Purchase Money Mortgage |
Source: MLS Property Information Network (MLS PIN)
MLS Number: 73457356
APN: ABIN-000057-000000-000075-000051
- 8 Kingswood Dr Unit D5
- 221 Chestnut St
- 840 Hancock St
- 14 Jamieson St
- 337 Randolph St
- 5 Chamberlain St
- 451 Lincoln St
- 44 Old Forge Rd
- 28 Sylvan Ct
- 32 Warren St
- 57 Sheri Ln
- 250 Thicket St
- 332 Hancock St
- 89 Presidential Dr
- 1085 Bedford St
- 1077 Bedford St
- 1353 Washington St
- 40 Wales St
- 209 Hancock St
- 0 Bedford St
- 23 Wales St Unit 1
- 23 Wales St Unit 3
- 7-21 Eugene Way
- 707 Bedford St Unit 10
- 387 Adams St Unit 2
- 125 Adams St Unit 6
- 39 Trotter Rd
- 117 Tamarack Ln
- 1400 Main St
- 344 North Ave Unit 4
- 156 Stonehaven Dr
- 12 Forsyth Dr
- 41 South St
- 10 Patriot Pkwy
- 5 W Chapel St Unit 1
- 200-220 Trotter Rd
- 7 Woodcrest Ct Unit 4
- 68 Centre Ave Unit 1
- 101 Longmeadow Dr
- 31 Border Rd Unit B
