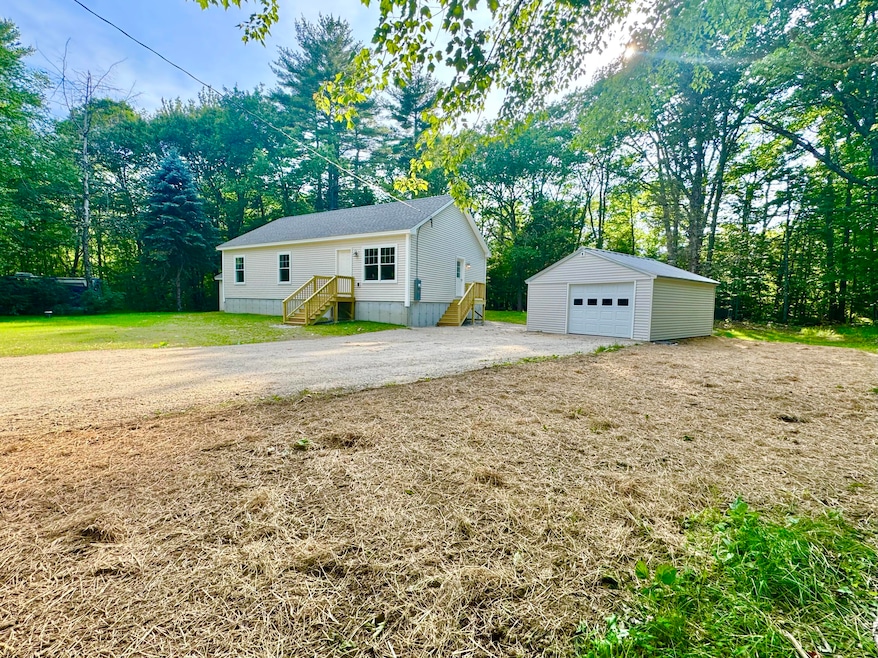
$489,000
- 2 Beds
- 2 Baths
- 1,200 Sq Ft
- 14 Macdonald Ln
- Buxton, ME
DISCOVER comfort, privacy, and convenience in this beautifully maintained 2-bedroom, 2 full bathroom single-family home set on 5 peaceful acres in the heart of Buxton. Tucked away yet centrally located, this turnkey property offers the perfect blend of rural charm and modern convenience-just 22 mintues from downtown Portland and less than a 1/2 mile from grocery stores, hardware, medical
Sandra Sherry Coldwell Banker Realty







