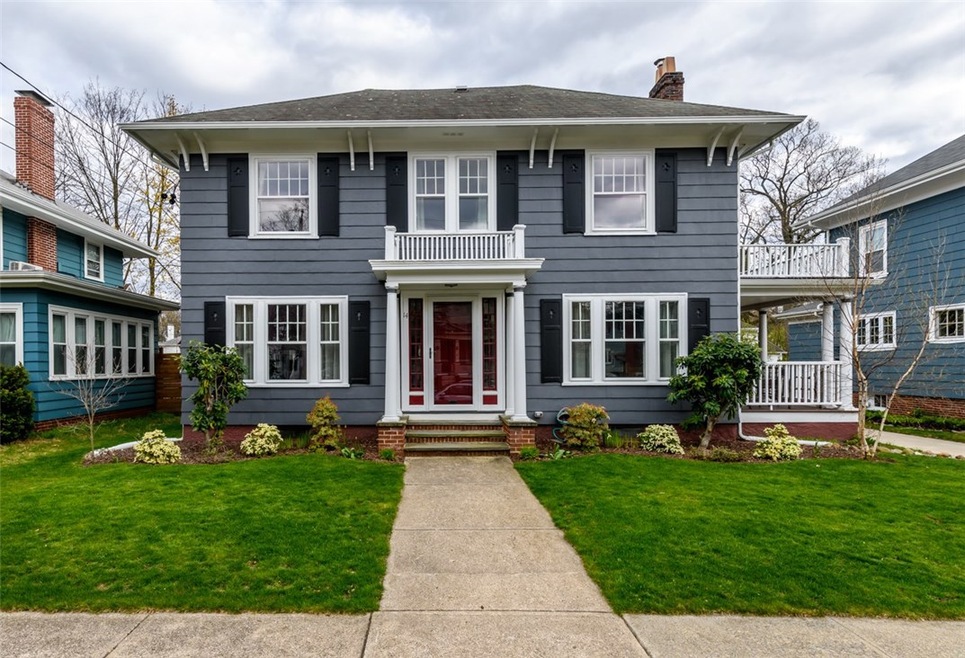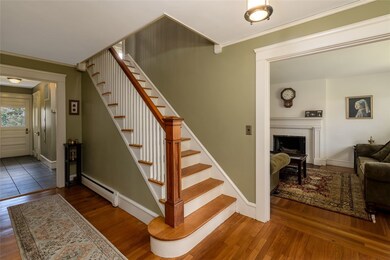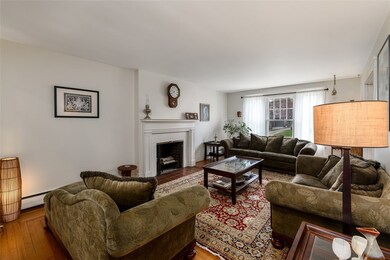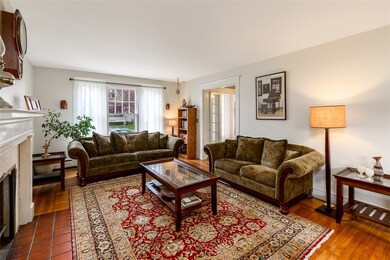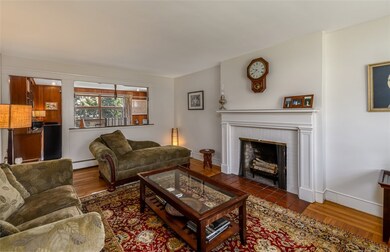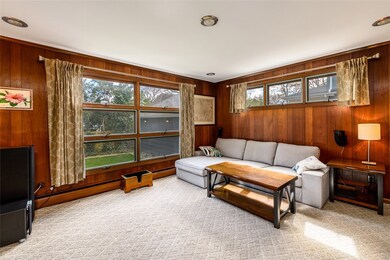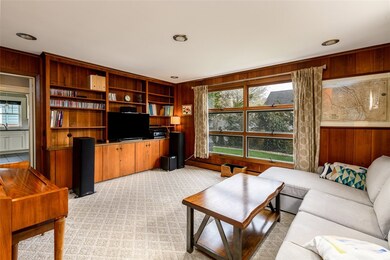
14 Lafayette St Pawtucket, RI 02860
Oak Hill NeighborhoodHighlights
- Colonial Architecture
- Balcony
- Storage Room
- Wood Flooring
- 1 Car Detached Garage
- 4-minute walk to Blackstone Boulevard Walking Path
About This Home
As of June 2025This delightful Center Hall Colonial features a beautifully proportioned living room with a fireplace and family room, formal dining room, powder room and a newly renovated fully equipped eat-in kitchen with stone counters and stainless steel appliances. The bright master bedroom has plenty of closet space and a new bath. There are three additional bedrooms and a renovated hall bath providing plenty room for families of all shapes and sizes. A fenced yard with mature plantings and wood deck enhance this lovely home. Add a garage, central air conditioning and freshly painted exterior. Easy walking distance to Hope Street and the Farmer’s Market, community centers and parks. A delightful home in an ideal location.
Last Agent to Sell the Property
Residential Properties Ltd. License #RES.0034320 Listed on: 04/30/2020

Home Details
Home Type
- Single Family
Est. Annual Taxes
- $7,297
Year Built
- Built in 1920
Lot Details
- 5,100 Sq Ft Lot
- Property is zoned RS
Parking
- 1 Car Detached Garage
- Garage Door Opener
- Driveway
Home Design
- Colonial Architecture
- Combination Foundation
- Wood Siding
- Shingle Siding
- Plaster
Interior Spaces
- 2,476 Sq Ft Home
- 2-Story Property
- Fireplace Features Masonry
- Storage Room
- Utility Room
Kitchen
- Oven
- Range
- Microwave
- Dishwasher
- Disposal
Flooring
- Wood
- Ceramic Tile
Bedrooms and Bathrooms
- 4 Bedrooms
Laundry
- Dryer
- Washer
Unfinished Basement
- Partial Basement
- Interior Basement Entry
Utilities
- Zoned Heating and Cooling System
- Heating System Uses Gas
- Baseboard Heating
- Heating System Uses Steam
- 200+ Amp Service
- Gas Water Heater
Additional Features
- Balcony
- Property near a hospital
Listing and Financial Details
- Tax Lot 702
- Assessor Parcel Number 14LAFAYETTESTPAWT
Community Details
Overview
- Oak Hill Subdivision
Amenities
- Shops
- Public Transportation
Ownership History
Purchase Details
Home Financials for this Owner
Home Financials are based on the most recent Mortgage that was taken out on this home.Purchase Details
Home Financials for this Owner
Home Financials are based on the most recent Mortgage that was taken out on this home.Purchase Details
Home Financials for this Owner
Home Financials are based on the most recent Mortgage that was taken out on this home.Similar Homes in the area
Home Values in the Area
Average Home Value in this Area
Purchase History
| Date | Type | Sale Price | Title Company |
|---|---|---|---|
| Warranty Deed | $984,050 | None Available | |
| Warranty Deed | $984,050 | None Available | |
| Warranty Deed | $542,000 | None Available | |
| Warranty Deed | $542,000 | None Available | |
| Deed | $323,500 | -- | |
| Deed | $323,500 | -- |
Mortgage History
| Date | Status | Loan Amount | Loan Type |
|---|---|---|---|
| Open | $684,050 | Purchase Money Mortgage | |
| Closed | $684,050 | Purchase Money Mortgage | |
| Previous Owner | $487,800 | Purchase Money Mortgage | |
| Previous Owner | $372,000 | No Value Available | |
| Previous Owner | $378,000 | No Value Available |
Property History
| Date | Event | Price | Change | Sq Ft Price |
|---|---|---|---|---|
| 06/27/2025 06/27/25 | Sold | $984,050 | +9.9% | $405 / Sq Ft |
| 05/20/2025 05/20/25 | Pending | -- | -- | -- |
| 05/12/2025 05/12/25 | For Sale | $895,000 | +65.1% | $368 / Sq Ft |
| 06/17/2020 06/17/20 | Sold | $542,000 | -1.3% | $219 / Sq Ft |
| 05/18/2020 05/18/20 | Pending | -- | -- | -- |
| 04/30/2020 04/30/20 | For Sale | $549,000 | +69.7% | $222 / Sq Ft |
| 02/20/2014 02/20/14 | Sold | $323,500 | -4.1% | $136 / Sq Ft |
| 01/21/2014 01/21/14 | Pending | -- | -- | -- |
| 08/08/2013 08/08/13 | For Sale | $337,500 | -- | $142 / Sq Ft |
Tax History Compared to Growth
Tax History
| Year | Tax Paid | Tax Assessment Tax Assessment Total Assessment is a certain percentage of the fair market value that is determined by local assessors to be the total taxable value of land and additions on the property. | Land | Improvement |
|---|---|---|---|---|
| 2024 | $7,571 | $613,500 | $328,200 | $285,300 |
| 2023 | $7,652 | $451,700 | $222,800 | $228,900 |
| 2022 | $7,489 | $451,700 | $222,800 | $228,900 |
| 2021 | $7,489 | $451,700 | $222,800 | $228,900 |
| 2020 | $7,297 | $349,300 | $182,300 | $167,000 |
| 2019 | $7,297 | $349,300 | $182,300 | $167,000 |
| 2018 | $7,031 | $349,300 | $182,300 | $167,000 |
| 2017 | $7,507 | $330,400 | $161,300 | $169,100 |
| 2016 | $7,232 | $330,400 | $161,300 | $169,100 |
| 2015 | $7,232 | $330,400 | $161,300 | $169,100 |
| 2014 | $7,435 | $322,400 | $161,300 | $161,100 |
Agents Affiliated with this Home
-

Seller's Agent in 2025
Jim DeRentis
Residential Properties Ltd.
(401) 529-2188
22 in this area
477 Total Sales
-

Buyer's Agent in 2025
Robert Rutley
Mott & Chace Sotheby's Intl.
(401) 601-0446
1 in this area
40 Total Sales
-
S
Buyer's Agent in 2020
Susan Erkkinen
Residential Properties Ltd.
(401) 529-0460
7 in this area
59 Total Sales
-

Seller's Agent in 2014
JP Pagano
Residential Properties Ltd.
(401) 553-6339
-
M
Buyer's Agent in 2014
Markham And Derentis Associates
Residential Properties Ltd.
Map
Source: State-Wide MLS
MLS Number: 1252258
APN: PAWT-000066-000000-000702
