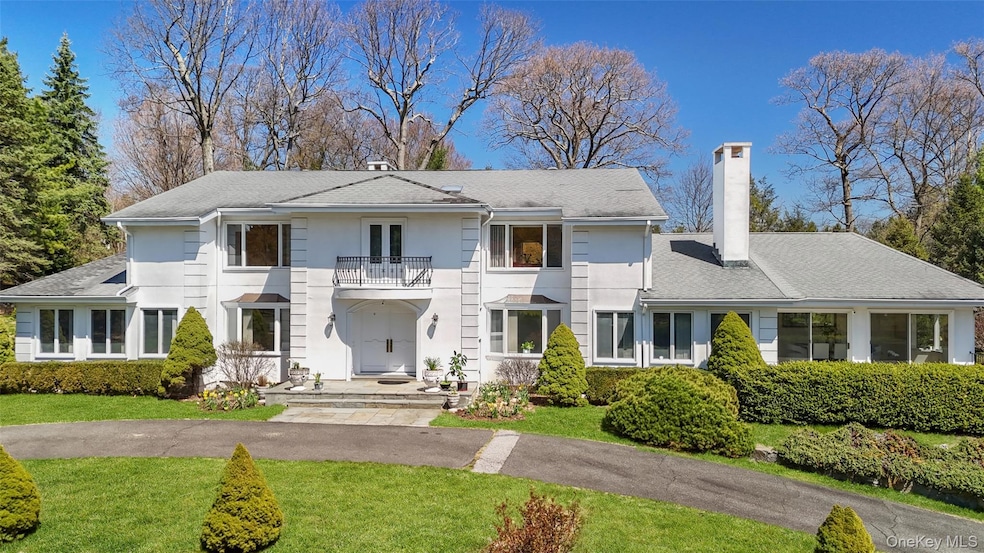Estimated payment $17,482/month
Highlights
- Heated Pool and Spa
- Floor-to-Ceiling Windows
- Open Floorplan
- Purchase School Rated A
- 1 Acre Lot
- Colonial Architecture
About This Home
Located in Rye’s sought-after Flagler Estates neighborhood, 14 Lakeside Drive boasts an exceptional layout, first floor primary suite and resort-like pool, set on one full acre. Spanning almost 6,700 sq. ft., this stately colonial offers 5 bedrooms, 7 full bathrooms (2 half baths) and an open floor-plan that is perfectly suited for today’s buyer. The first floor features a double height foyer, elegant formal entertaining rooms and a large family room with a fireplace overlooking the newly refinished pool and patio. The open kitchen is ideally located with access to the family room and formal dining room, and provides a large island, breakfast bar and informal dining area, with sliding doors leading out to the pool and patio. The expansive first-floor primary suite has two large bathrooms, multiple walk-in closets and a dressing room, providing a private retreat. An additional in-law/au pair suite on the main level offers flexibility for guests or extended family, and a spacious home office is perfect for today’s “work from home” lifestyle. The second floor provides three bedrooms (a second primary suite as well as two additional bedrooms) all with ample closet space and ensuite bathrooms. The fully finished lower level includes a family room with a fireplace, an exercise room with a full bath, a bar room with dining area and a powder room, an enormous playroom, extensive storage, and an additional room with an ensuite full bathroom. The lower level also provides access to an attached three car garage. For those seeking space, functionality, and a fantastic neighborhood, 14 Lakeside is not to be missed!
Listing Agent
Compass Greater NY, LLC Brokerage Phone: 914-353-5570 License #10401255696 Listed on: 02/14/2025

Co-Listing Agent
Compass Greater NY, LLC Brokerage Phone: 914-353-5570 License #10401283227
Home Details
Home Type
- Single Family
Est. Annual Taxes
- $40,278
Year Built
- Built in 1984
Lot Details
- 1 Acre Lot
- Garden
Parking
- 3 Car Garage
Home Design
- Colonial Architecture
- Stucco
Interior Spaces
- 6,629 Sq Ft Home
- 3-Story Property
- Open Floorplan
- Wet Bar
- Central Vacuum
- Cathedral Ceiling
- Skylights
- Floor-to-Ceiling Windows
- Family Room
- Living Room with Fireplace
- 3 Fireplaces
- Formal Dining Room
- Storage
- Finished Basement
- Fireplace in Basement
Kitchen
- Eat-In Kitchen
- Breakfast Bar
- Gas Cooktop
- Freezer
- Dishwasher
- Stainless Steel Appliances
Bedrooms and Bathrooms
- 5 Bedrooms
- Primary Bedroom on Main
- En-Suite Primary Bedroom
- Dual Closets
- Walk-In Closet
- In-Law or Guest Suite
- Bathroom on Main Level
Laundry
- Laundry Room
- Dryer
- Washer
Pool
- Heated Pool and Spa
- Heated In Ground Pool
Outdoor Features
- Juliet Balcony
- Patio
Schools
- Purchase Elementary School
- Louis M Klein Middle School
- Harrison High School
Utilities
- Forced Air Heating and Cooling System
- Natural Gas Connected
- Gas Water Heater
Listing and Financial Details
- Exclusions: See remarks
- Assessor Parcel Number 2801-000-545-00000-000-0096
Map
Home Values in the Area
Average Home Value in this Area
Tax History
| Year | Tax Paid | Tax Assessment Tax Assessment Total Assessment is a certain percentage of the fair market value that is determined by local assessors to be the total taxable value of land and additions on the property. | Land | Improvement |
|---|---|---|---|---|
| 2024 | $42,048 | $24,650 | $6,000 | $18,650 |
| 2023 | $38,548 | $24,650 | $6,000 | $18,650 |
| 2022 | $36,228 | $24,650 | $6,000 | $18,650 |
| 2021 | $35,409 | $24,650 | $6,000 | $18,650 |
| 2020 | $37,643 | $24,650 | $6,000 | $18,650 |
| 2019 | $42,229 | $24,650 | $6,000 | $18,650 |
| 2018 | $24,684 | $27,200 | $6,000 | $21,200 |
| 2017 | $0 | $27,200 | $6,000 | $21,200 |
| 2016 | $45,102 | $30,400 | $6,000 | $24,400 |
| 2015 | -- | $30,400 | $6,000 | $24,400 |
| 2014 | -- | $30,400 | $6,000 | $24,400 |
| 2013 | -- | $30,400 | $6,000 | $24,400 |
Property History
| Date | Event | Price | List to Sale | Price per Sq Ft |
|---|---|---|---|---|
| 11/21/2025 11/21/25 | Pending | -- | -- | -- |
| 09/02/2025 09/02/25 | For Sale | $2,750,000 | 0.0% | $415 / Sq Ft |
| 09/02/2025 09/02/25 | Off Market | $2,750,000 | -- | -- |
| 06/10/2025 06/10/25 | Price Changed | $2,750,000 | -6.8% | $415 / Sq Ft |
| 02/14/2025 02/14/25 | For Sale | $2,950,000 | -- | $445 / Sq Ft |
Purchase History
| Date | Type | Sale Price | Title Company |
|---|---|---|---|
| Interfamily Deed Transfer | -- | None Available |
Source: OneKey® MLS
MLS Number: 823716
APN: 2801-000-545-00000-000-0096
- 18 Lakeside Dr
- 12 Highview Ave
- 21 Highview Ave
- 23 Pheasant Dr
- 343 Purchase St
- 96 Inwood Ave
- 15 Meadow Place
- 238 Purchase St
- 81 Wappanocca Ave
- 485 Westchester Ave
- 1 Oneida St
- 39 Avon Cir Unit A
- 39 Avon Cir Unit B
- 306 S Regent St Unit B
- 306 S Regent St Unit A
- 22 Breckenridge Ave
- 25 Seneca St
- 26 Wesley Ave
- 24 Wappanocca Ave Unit I
- 370 Westchester Ave Unit 7P
Ask me questions while you tour the home.






