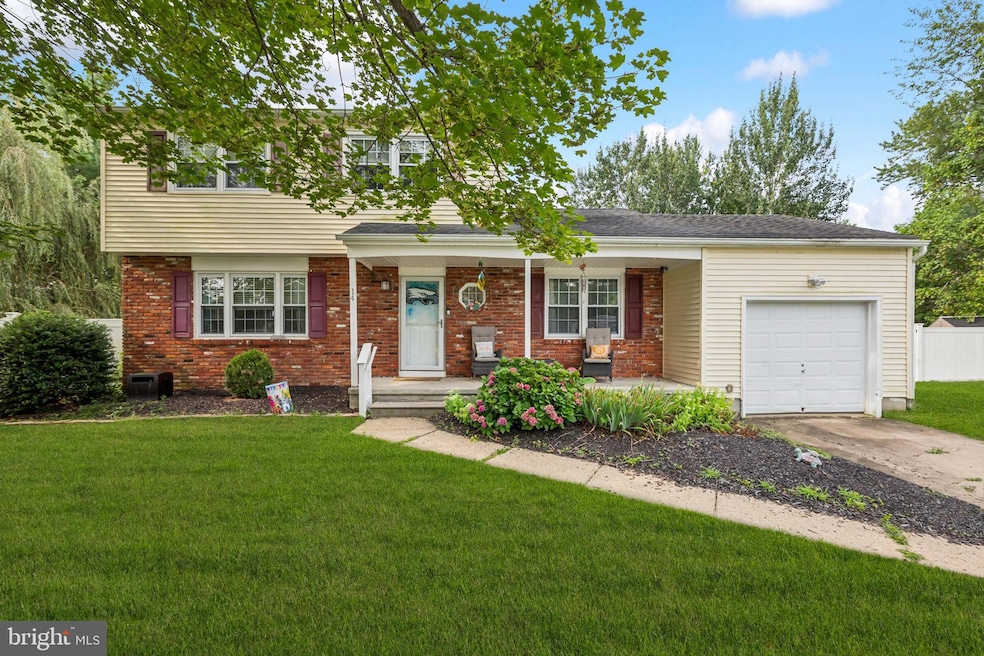
14 Lakeview Dr Waterford Works, NJ 08089
Winslow Township NeighborhoodEstimated payment $2,568/month
Highlights
- Hot Property
- Colonial Architecture
- 2 Garage Spaces | 1 Direct Access and 1 Detached
- Private Pool
- No HOA
- 90% Forced Air Heating and Cooling System
About This Home
Beautifully Updated Home with Park-Like Backyard!
Step into this tastefully updated 3-bedroom, 1.5-bath home featuring luxury vinyl flooring throughout the first floor and gleaming vinyl planking floors in the spacious great room. The bright kitchen is a chef’s delight, boasting a double oven, cooktop, and plenty of natural light. A formal dining room flows seamlessly into the great room, which opens to a large deck—perfect for entertaining or relaxing.
This home also includes a dedicated office—ideal for remote work, studying, or creative projects.
The backyard feels Like your own private park, complete with an above-ground pool for summer fun. You’ll love the flexibility of both an attached and detached garage—ideal for storage, hobbies, or an extra vehicle.
Need more space? The finished basement offers heat and air, making it a perfect rec room, home gym, or additional living area.
This home truly has it all—style, comfort, and an outdoor oasis. Don’t miss it!
Listing Agent
Weichert Realtors-Haddonfield License #RS-0038902 Listed on: 08/07/2025

Open House Schedule
-
Saturday, August 09, 202511:00 am to 2:00 pm8/9/2025 11:00:00 AM +00:008/9/2025 2:00:00 PM +00:00Add to Calendar
-
Saturday, August 09, 20254:00 to 7:00 pm8/9/2025 4:00:00 PM +00:008/9/2025 7:00:00 PM +00:00Add to Calendar
Home Details
Home Type
- Single Family
Est. Annual Taxes
- $6,184
Year Built
- Built in 1974
Lot Details
- 0.39 Acre Lot
- Lot Dimensions are 95.00 x 180.00
- Property is zoned PR2
Parking
- 2 Garage Spaces | 1 Direct Access and 1 Detached
- 3 Driveway Spaces
- On-Street Parking
Home Design
- Colonial Architecture
- Brick Foundation
- Frame Construction
Interior Spaces
- 1,640 Sq Ft Home
- Property has 2 Levels
- Finished Basement
Bedrooms and Bathrooms
- 3 Bedrooms
Pool
- Private Pool
Utilities
- 90% Forced Air Heating and Cooling System
- Well
- Natural Gas Water Heater
- Septic Tank
Community Details
- No Home Owners Association
Listing and Financial Details
- Tax Lot 00014
- Assessor Parcel Number 36-05504-00014
Map
Home Values in the Area
Average Home Value in this Area
Tax History
| Year | Tax Paid | Tax Assessment Tax Assessment Total Assessment is a certain percentage of the fair market value that is determined by local assessors to be the total taxable value of land and additions on the property. | Land | Improvement |
|---|---|---|---|---|
| 2025 | $6,185 | $158,500 | $20,000 | $138,500 |
| 2024 | $6,021 | $158,500 | $20,000 | $138,500 |
| 2023 | $6,021 | $158,500 | $20,000 | $138,500 |
| 2022 | $5,836 | $158,500 | $20,000 | $138,500 |
| 2021 | $5,769 | $158,500 | $20,000 | $138,500 |
| 2020 | $5,719 | $158,500 | $20,000 | $138,500 |
| 2019 | $5,684 | $158,500 | $20,000 | $138,500 |
| 2018 | $5,606 | $158,500 | $20,000 | $138,500 |
| 2017 | $5,506 | $158,500 | $20,000 | $138,500 |
| 2016 | $5,437 | $158,500 | $20,000 | $138,500 |
| 2015 | $5,357 | $158,500 | $20,000 | $138,500 |
| 2014 | $5,238 | $158,500 | $20,000 | $138,500 |
Property History
| Date | Event | Price | Change | Sq Ft Price |
|---|---|---|---|---|
| 08/07/2025 08/07/25 | For Sale | $375,000 | +271.3% | $229 / Sq Ft |
| 05/12/2014 05/12/14 | Sold | $101,000 | -7.3% | $62 / Sq Ft |
| 03/19/2014 03/19/14 | Price Changed | $109,000 | -8.8% | $66 / Sq Ft |
| 03/19/2014 03/19/14 | For Sale | $119,500 | +18.3% | $73 / Sq Ft |
| 03/17/2014 03/17/14 | Pending | -- | -- | -- |
| 03/15/2014 03/15/14 | Off Market | $101,000 | -- | -- |
| 01/27/2014 01/27/14 | Price Changed | $119,500 | -11.2% | $73 / Sq Ft |
| 12/23/2013 12/23/13 | Price Changed | $134,500 | -10.3% | $82 / Sq Ft |
| 10/31/2013 10/31/13 | For Sale | $149,900 | -- | $91 / Sq Ft |
Purchase History
| Date | Type | Sale Price | Title Company |
|---|---|---|---|
| Deed | -- | None Available | |
| Sheriffs Deed | $161,667 | None Available |
Mortgage History
| Date | Status | Loan Amount | Loan Type |
|---|---|---|---|
| Open | $112,463 | New Conventional | |
| Closed | $20,000 | Unknown | |
| Closed | $107,142 | New Conventional |
Similar Homes in the area
Source: Bright MLS
MLS Number: NJCD2098958
APN: 36-05504-0000-00014
- 235 Waterford Rd
- 12 Seth Dr
- 16 E Judith Dr
- 0 Waterford Rd Unit NJCD2098542
- 0 Waterford Rd Unit NJCD2097278
- 0 Waterford Rd Unit NJCD2091186
- 0 Waterford Rd Unit NJCD2091176
- 3 Midili Dr
- 117 Maple Ave
- 0 Maple Ave
- 37 Beebetown Rd
- 20 N 3rd St
- 44 Briarhill Dr
- 59 Briarhill Dr
- 16 White Horse Pike
- 402 Siegfried Ave
- 12 Washburne Ave
- 126 E Central Ave
- 424 Francis Ave
- 9 Villa Ct
- 236 Pump Branch Rd
- 403 Pennington Ave Unit 4
- 218 Arthur Ave
- 7 Whippoorwill Dr
- 515 White Horse Pike Unit A
- 2253 Linden Ave
- 10 Taylor Woods Blvd
- 70 Basswood St
- 7 Woodstream Ct
- 201 Villa Knoll Ct
- 165 Villa Knoll Ct
- 153 Villa Knoll Ct
- 393 Tansboro Rd
- 2344 Fernwood Ave
- 26 Villanova Ct
- 7 Edgeview Ln
- 17 Medford Ct Unit MANOR HALL 1
- 17 Medford Ct
- 25 Medford Ct
- 26 Medford Ct






