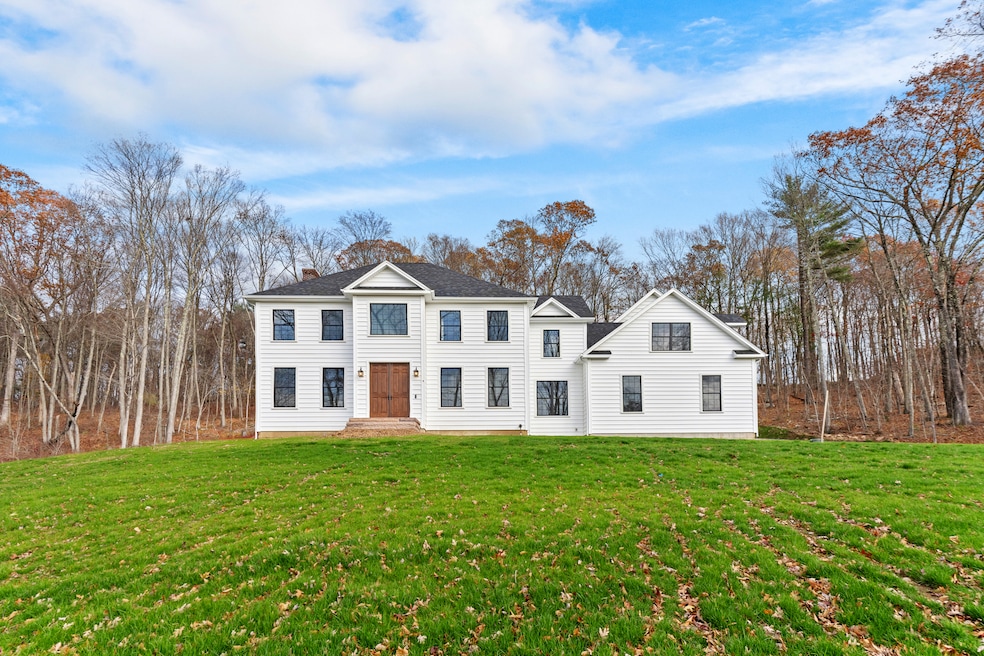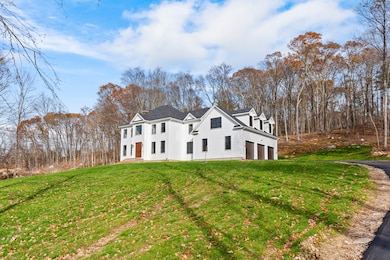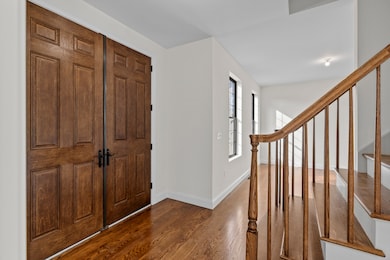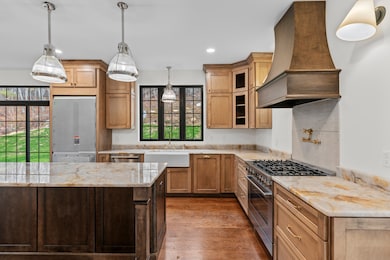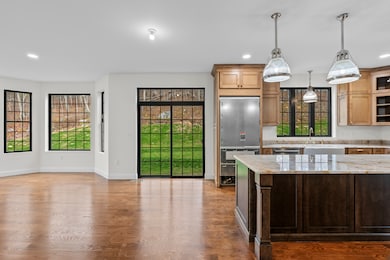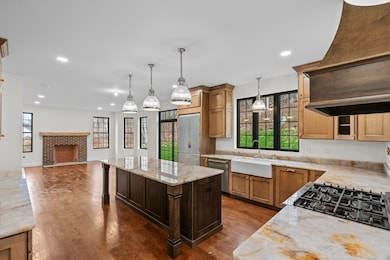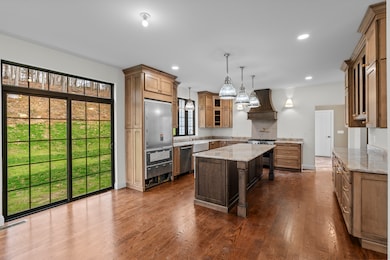14 Lakewood Rd East Hampton, CT 06424
Estimated payment $3,468/month
Highlights
- Open Floorplan
- Attic
- Mud Room
- Colonial Architecture
- 1 Fireplace
- Walk-In Pantry
About This Home
Final Chance in Lake Overlook Estates.A rare offering in this fully sold-out community - this new colonial will be custom built on a premium elevated .75 acre lot with stately curb appeal, a 3 car garage, and a floor plan curated for both function + luxury.This 3 bedroom colonial (with the option to convert to a 4 bedroom) features a custom-designed layout, oversized kitchen with large center island, high-end finishes, walk-in pantry, and grand windows framing serene woodland views. The second floor includes a spacious primary suite with full bath + walk-in closet, additional storage, and well-appointed guest bedrooms. Mudroom entry, expansive great room, and beautiful millwork throughout. Exceptional craftsmanship + thoughtful design from a reputable local builder.Photos shown are of a recently completed home by this same builder to showcase design, style & craftsmanship. Certain selections, upgrades, finishes, and features shown may be considered additional cost to buyer depending on final build + customization choices.Homes take approximately 9-13 months from contract. Multiple architectural designs to select from + 3 remaining lots available to build on. Shared driveway access (professionally engineered + approved) leads to private individual home sites. Just minutes to Lake Pocotopaug, town center, hiking, schools, dining + recreation. Quiet, nature, new construction, exclusivity - this is the last opportunity to secure a brand new home inside Lake Overlook Estates. Re
Listing Agent
Coldwell Banker Realty Brokerage Phone: (203) 577-7308 License #RES.0776989 Listed on: 11/10/2025

Home Details
Home Type
- Single Family
Est. Annual Taxes
- $575
Year Built
- 2026
Lot Details
- 0.75 Acre Lot
- Property is zoned R-4
Home Design
- Home to be built
- Colonial Architecture
- Concrete Foundation
- Frame Construction
- Asphalt Shingled Roof
- Vinyl Siding
Interior Spaces
- 2,510 Sq Ft Home
- Open Floorplan
- 1 Fireplace
- Mud Room
- Basement Fills Entire Space Under The House
- Attic or Crawl Hatchway Insulated
- Walk-In Pantry
- Laundry on upper level
Bedrooms and Bathrooms
- 3 Bedrooms
Parking
- 3 Car Garage
- Automatic Garage Door Opener
Schools
- East Hampton High School
Utilities
- Central Air
- Heating System Uses Propane
- 60 Gallon+ Propane Water Heater
- Private Company Owned Well
- Fuel Tank Located in Ground
Community Details
- Lake Overlook Estates Subdivision
Listing and Financial Details
- Assessor Parcel Number 2819177
Map
Home Values in the Area
Average Home Value in this Area
Property History
| Date | Event | Price | List to Sale | Price per Sq Ft |
|---|---|---|---|---|
| 11/10/2025 11/10/25 | For Sale | $649,000 | -- | $259 / Sq Ft |
Source: SmartMLS
MLS Number: 24139324
- 39 Lake Dr
- 15 Hawthorne Rd
- 0 Edgewater Cir
- 812 Lake Vista Dr Unit 812
- 4 Starr Plaza Unit 2nd Floor
- 7 Starr Place
- 2 Quinn Rd
- 500 Edgewater Cir Unit e
- 110 Great Hill Pond Rd
- 43 Schoolhouse Ln
- 1528 Portland-Cobalt Rd Unit 1528
- 299 Matson Hill Rd
- 295 Matson Hill Rd
- 43 Copley Rd
- 519 Hopewell Rd
- 42 Fisher Hill Rd Unit 3
- 259 Westchester Rd Unit A
- 109 Overshot Dr Unit 109
- 49 Overshot Dr Unit 49
- 1 Banner Rd Unit 101
