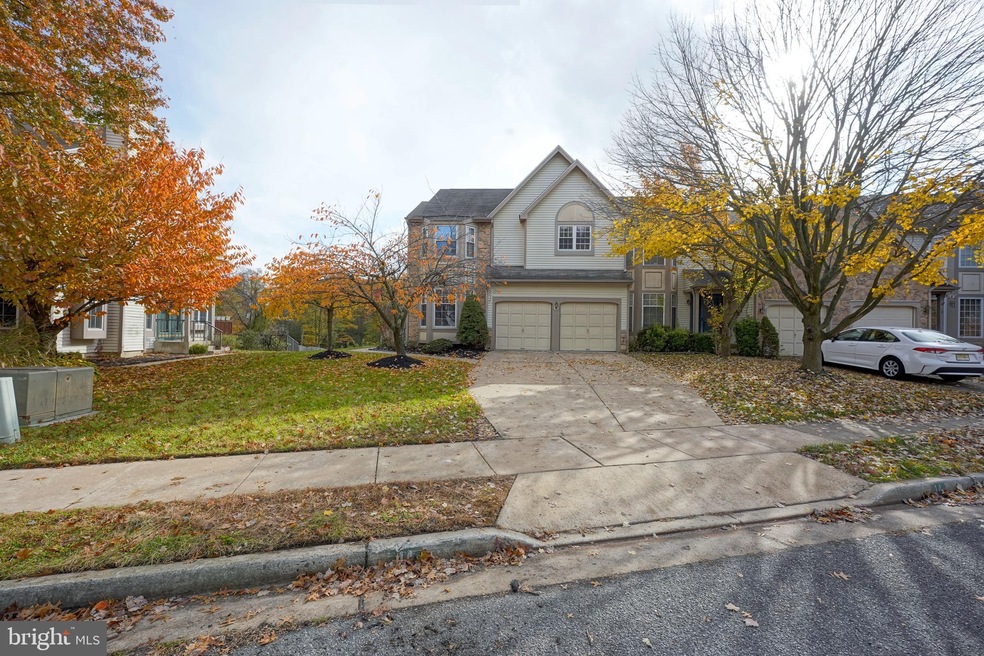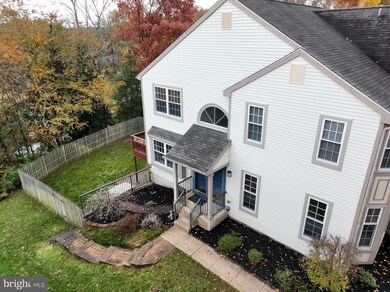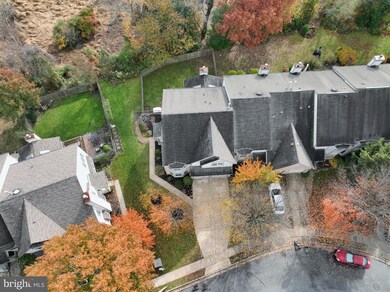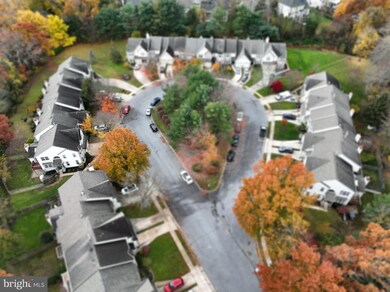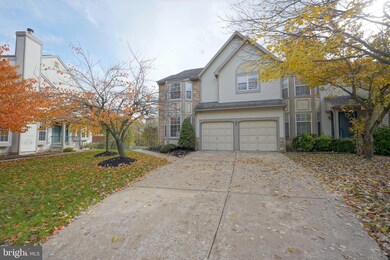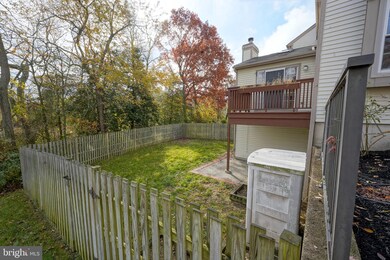
14 Langcliffe Ct Mount Laurel, NJ 08054
Outlying Mount Laurel Township NeighborhoodHighlights
- Colonial Architecture
- Deck
- Cathedral Ceiling
- Lenape High School Rated A-
- Marble Flooring
- 1 Fireplace
About This Home
As of January 2022HIGHEST AND BEST BY MONDAY 11-22-21 5 PM!!Welcome to Laurel Creek. Situated on Langcliffe Court, enjoy 2,200+ square feet (NOT including the walk out basement) of living space. Walk-out finished basement with a wet bar and powder room gives you endless possibilities. This end unit has two car attached garage. Enter this home with a double door side entry into the second story foyer. Home features new laminated floors on first floor, new carpet on second floor and freshly painted which makes this a move in ready home for its new buyers. The upgraded eat-in kitchen is large enough to easily accommodate the whole family. Granite countertops and backsplash with an island with custom cabinets were recently done in past 5 years.The family room has a breathtaking view wooded open space and the creek. This expansive backyard offers privacy rarely seen in a townhome. The master bedroom is complete with two walk-in closets and bathroom which features a soaking tub as well as a separate shower. The other two bedrooms are also generously sized. Outside grounds are easily maintained with a sprinkler system. a workshop area. Endless possibilities. Newer windows (2008), new roof (2011), irrigation system, security system. Easy to show and close to major highways and shoppings!!!
Last Agent to Sell the Property
Long & Foster Real Estate, Inc. License #902041 Listed on: 11/18/2021

Townhouse Details
Home Type
- Townhome
Est. Annual Taxes
- $8,093
Year Built
- Built in 1991
Lot Details
- Level Lot
- Back, Front, and Side Yard
HOA Fees
- $18 Monthly HOA Fees
Parking
- 2 Car Direct Access Garage
- 4 Open Parking Spaces
- Front Facing Garage
- Garage Door Opener
- Driveway
- On-Street Parking
Home Design
- Colonial Architecture
- Vinyl Siding
- Concrete Perimeter Foundation
Interior Spaces
- 2,210 Sq Ft Home
- Property has 2 Levels
- Bar
- Cathedral Ceiling
- Ceiling Fan
- 1 Fireplace
- Replacement Windows
- Family Room
- Living Room
- Dining Room
- Home Security System
Kitchen
- Breakfast Area or Nook
- Range Hood
- Microwave
- Dishwasher
- Disposal
Flooring
- Wood
- Wall to Wall Carpet
- Marble
- Tile or Brick
Bedrooms and Bathrooms
- 3 Bedrooms
- En-Suite Primary Bedroom
- En-Suite Bathroom
Laundry
- Laundry Room
- Laundry on main level
- Dryer
- Washer
Finished Basement
- Basement Fills Entire Space Under The House
- Exterior Basement Entry
Outdoor Features
- Deck
- Patio
Utilities
- 90% Forced Air Heating and Cooling System
- Natural Gas Water Heater
- Municipal Trash
- Private Sewer
- Cable TV Available
Listing and Financial Details
- Assessor Parcel Number 24-00310 04-00007
Community Details
Overview
- Laurel Creek Community Assoc. Target Property Mgmt HOA, Phone Number (856) 988-8000
- Laurel Creek Subdivision
Pet Policy
- No Pets Allowed
Ownership History
Purchase Details
Home Financials for this Owner
Home Financials are based on the most recent Mortgage that was taken out on this home.Purchase Details
Home Financials for this Owner
Home Financials are based on the most recent Mortgage that was taken out on this home.Purchase Details
Similar Homes in Mount Laurel, NJ
Home Values in the Area
Average Home Value in this Area
Purchase History
| Date | Type | Sale Price | Title Company |
|---|---|---|---|
| Deed | $403,000 | Kollar Adam M | |
| Deed | $281,000 | Title Resources Guaranty Co | |
| Bargain Sale Deed | $182,500 | Security First Title Partner |
Mortgage History
| Date | Status | Loan Amount | Loan Type |
|---|---|---|---|
| Open | $322,400 | New Conventional | |
| Previous Owner | $175,000 | New Conventional | |
| Previous Owner | $224,800 | New Conventional |
Property History
| Date | Event | Price | Change | Sq Ft Price |
|---|---|---|---|---|
| 01/04/2022 01/04/22 | Sold | $403,000 | +7.5% | $182 / Sq Ft |
| 11/26/2021 11/26/21 | Pending | -- | -- | -- |
| 11/18/2021 11/18/21 | For Sale | $375,000 | 0.0% | $170 / Sq Ft |
| 09/02/2019 09/02/19 | Rented | $2,700 | 0.0% | -- |
| 07/17/2019 07/17/19 | Under Contract | -- | -- | -- |
| 07/02/2019 07/02/19 | For Rent | $2,700 | +3.8% | -- |
| 09/01/2017 09/01/17 | Rented | $2,600 | 0.0% | -- |
| 07/13/2017 07/13/17 | Under Contract | -- | -- | -- |
| 07/02/2017 07/02/17 | For Rent | $2,600 | 0.0% | -- |
| 04/26/2012 04/26/12 | Sold | $281,000 | -4.7% | $119 / Sq Ft |
| 01/26/2012 01/26/12 | Pending | -- | -- | -- |
| 11/03/2011 11/03/11 | For Sale | $294,900 | -- | $125 / Sq Ft |
Tax History Compared to Growth
Tax History
| Year | Tax Paid | Tax Assessment Tax Assessment Total Assessment is a certain percentage of the fair market value that is determined by local assessors to be the total taxable value of land and additions on the property. | Land | Improvement |
|---|---|---|---|---|
| 2024 | $8,276 | $272,400 | $53,000 | $219,400 |
| 2023 | $8,276 | $272,400 | $53,000 | $219,400 |
| 2022 | $8,248 | $272,400 | $53,000 | $219,400 |
| 2021 | $8,093 | $272,400 | $53,000 | $219,400 |
| 2020 | $7,935 | $272,400 | $53,000 | $219,400 |
| 2019 | $7,853 | $272,400 | $53,000 | $219,400 |
| 2018 | $7,793 | $272,400 | $53,000 | $219,400 |
| 2017 | $7,592 | $272,400 | $53,000 | $219,400 |
| 2016 | $7,477 | $272,400 | $53,000 | $219,400 |
| 2015 | $7,390 | $272,400 | $53,000 | $219,400 |
| 2014 | $7,317 | $272,400 | $53,000 | $219,400 |
Agents Affiliated with this Home
-

Seller's Agent in 2022
Nikunj Shah
Long & Foster
(856) 495-6543
63 in this area
418 Total Sales
-

Buyer's Agent in 2022
Catherine Hartman
Better Homes and Gardens Real Estate Maturo
(856) 630-4750
23 in this area
302 Total Sales
-
L
Buyer's Agent in 2019
LOUIS VISCO
Garden State Properties Group - Medford
(609) 828-1747
2 in this area
54 Total Sales
-
S
Buyer's Agent in 2017
Susan Lozowski
Compass New Jersey, LLC - Haddon Township
(856) 296-4274
1 in this area
37 Total Sales
-
P
Seller's Agent in 2012
Patricia Kunkel
BHHS Fox & Roach
(856) 296-1205
1 in this area
3 Total Sales
-

Buyer's Agent in 2012
Val Nunnenkamp
Keller Williams Realty - Marlton
(609) 313-1454
27 in this area
928 Total Sales
Map
Source: Bright MLS
MLS Number: NJBL2011112
APN: 24-00310-04-00007
- 2005A Sutton Place Unit 2005
- 31 Teddington Way
- 54 Sandhurst Dr
- 1 Wembley Dr
- 2802B B Yarmouth La
- 10 Warwick Ct
- 807 Trescott Place Unit 807
- 209 Union Mill Rd
- 174 Camber Ln Unit 174
- 330B Delancey Place
- 57 Bolz Ct
- 216 Martins Way Unit 216
- 106 Stonehaven Ln
- 110 Paisley Place
- 14 Telford Ln
- 5702B Adelaide Dr
- 993B Scotswood Ct
- 164 Merion Way
- 3296 Neils Ct Unit 3296
- 104 Coventry Way Unit 104
