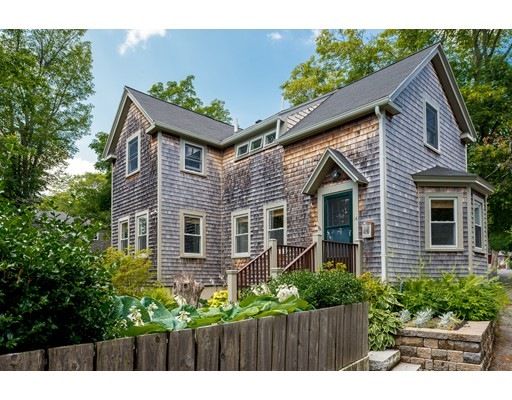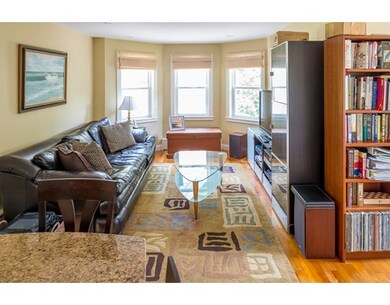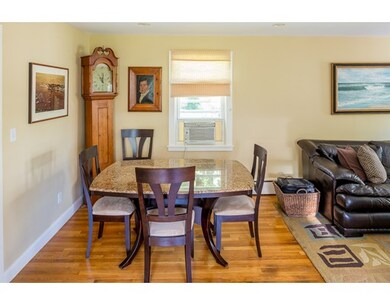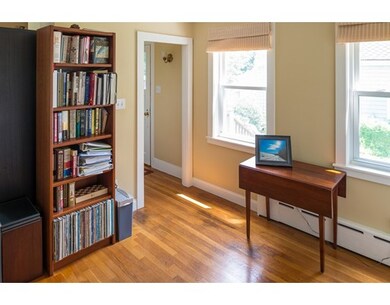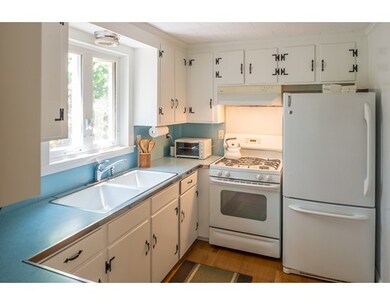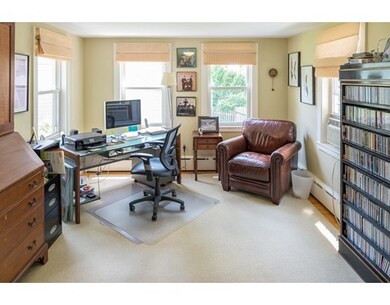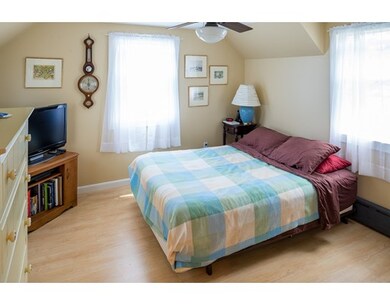
14 Lattimer St Marblehead, MA 01945
About This Home
As of November 2018Great opportunity to own this three bedroom 1 1/2 bath home located on a one way street within walking distance to town, schools and beaches. Originally built in 1920, a 2002-2004 addition created an open living room/dining area on the first floor plus 3 bedrooms and an office/computer room on the second floor. As an additional feature, there is a first floor office/den/playroom located adjacent to the kitchen with access to the back deck and partially fenced yard.
Home Details
Home Type
Single Family
Est. Annual Taxes
$5,992
Year Built
1920
Lot Details
0
Listing Details
- Lot Description: Fenced/Enclosed
- Other Agent: 1.50
- Special Features: None
- Property Sub Type: Detached
- Year Built: 1920
Interior Features
- Appliances: Range, Disposal, Refrigerator, Washer, Dryer
- Has Basement: Yes
- Number of Rooms: 7
- Amenities: Public Transportation, Shopping, Park, Walk/Jog Trails, Bike Path, Conservation Area, Private School, Public School
- Electric: Circuit Breakers
- Energy: Insulated Windows, Storm Doors
- Flooring: Wood, Tile, Laminate
- Insulation: Mixed
- Basement: Interior Access, Sump Pump, Unfinished Basement
- Bedroom 2: Second Floor, 11X12
- Bedroom 3: Second Floor, 11X12
- Bathroom #1: First Floor, 3X3
- Bathroom #2: Second Floor, 5X9
- Kitchen: First Floor, 11X11
- Laundry Room: Basement
- Living Room: First Floor, 10X11
- Master Bedroom: Second Floor, 11X12
- Master Bedroom Description: Closet, Flooring - Laminate
- Dining Room: First Floor, 8X10
Exterior Features
- Roof: Asphalt/Fiberglass Shingles
- Construction: Frame
- Exterior: Shingles, Wood
- Exterior Features: Deck
- Foundation: Concrete Block, Fieldstone
Garage/Parking
- Parking: Off-Street
- Parking Spaces: 1
Utilities
- Cooling: None
- Heating: Hot Water Baseboard, Gas
- Hot Water: Natural Gas, Tank
- Utility Connections: for Gas Range, for Electric Dryer, Washer Hookup
Condo/Co-op/Association
- HOA: No
Schools
- Elementary School: Public/Private
- Middle School: Public/Private
- High School: Public
Ownership History
Purchase Details
Home Financials for this Owner
Home Financials are based on the most recent Mortgage that was taken out on this home.Purchase Details
Home Financials for this Owner
Home Financials are based on the most recent Mortgage that was taken out on this home.Purchase Details
Similar Home in the area
Home Values in the Area
Average Home Value in this Area
Purchase History
| Date | Type | Sale Price | Title Company |
|---|---|---|---|
| Not Resolvable | $525,000 | -- | |
| Not Resolvable | $438,500 | -- | |
| Deed | $258,000 | -- | |
| Deed | $258,000 | -- |
Mortgage History
| Date | Status | Loan Amount | Loan Type |
|---|---|---|---|
| Open | $100,000 | Credit Line Revolving | |
| Open | $489,000 | Stand Alone Refi Refinance Of Original Loan | |
| Closed | $495,000 | Stand Alone Refi Refinance Of Original Loan | |
| Closed | $498,750 | New Conventional | |
| Previous Owner | $309,000 | Stand Alone Refi Refinance Of Original Loan | |
| Previous Owner | $206,000 | No Value Available | |
| Previous Owner | $210,000 | No Value Available |
Property History
| Date | Event | Price | Change | Sq Ft Price |
|---|---|---|---|---|
| 07/24/2023 07/24/23 | Rented | $3,900 | +2.6% | -- |
| 07/18/2023 07/18/23 | Under Contract | -- | -- | -- |
| 07/06/2023 07/06/23 | For Rent | $3,800 | 0.0% | -- |
| 11/09/2018 11/09/18 | Sold | $525,000 | -0.8% | $414 / Sq Ft |
| 09/30/2018 09/30/18 | Pending | -- | -- | -- |
| 09/19/2018 09/19/18 | For Sale | $529,000 | +20.6% | $418 / Sq Ft |
| 01/20/2016 01/20/16 | Sold | $438,500 | 0.0% | $346 / Sq Ft |
| 01/07/2016 01/07/16 | Pending | -- | -- | -- |
| 01/05/2016 01/05/16 | For Sale | $438,500 | -- | $346 / Sq Ft |
Tax History Compared to Growth
Tax History
| Year | Tax Paid | Tax Assessment Tax Assessment Total Assessment is a certain percentage of the fair market value that is determined by local assessors to be the total taxable value of land and additions on the property. | Land | Improvement |
|---|---|---|---|---|
| 2025 | $5,992 | $662,100 | $496,600 | $165,500 |
| 2024 | $5,706 | $636,800 | $474,500 | $162,300 |
| 2023 | $5,861 | $586,100 | $452,500 | $133,600 |
| 2022 | $5,252 | $499,200 | $369,700 | $129,500 |
| 2021 | $5,017 | $481,500 | $353,100 | $128,400 |
| 2020 | $4,861 | $467,900 | $353,100 | $114,800 |
| 2019 | $4,670 | $434,800 | $320,000 | $114,800 |
| 2018 | $4,549 | $412,800 | $298,000 | $114,800 |
| 2017 | $4,176 | $379,300 | $264,500 | $114,800 |
| 2016 | $4,088 | $368,300 | $253,500 | $114,800 |
| 2015 | $3,959 | $357,300 | $242,500 | $114,800 |
| 2014 | $3,561 | $321,100 | $209,400 | $111,700 |
Agents Affiliated with this Home
-
Jack Brown

Seller's Agent in 2023
Jack Brown
RE/MAX
(508) 284-5098
25 in this area
159 Total Sales
-
Traci Howe

Seller's Agent in 2018
Traci Howe
Sagan Harborside Sotheby's International Realty
(617) 510-4341
23 in this area
31 Total Sales
-
Stone Prum

Buyer's Agent in 2018
Stone Prum
Corcoran Property Advisors
(339) 532-9329
50 Total Sales
-
Mary Stewart
M
Seller's Agent in 2016
Mary Stewart
Compass
(781) 820-5676
107 in this area
134 Total Sales
-
Stephanie Moio

Buyer's Agent in 2016
Stephanie Moio
William Raveis R.E. & Home Services
(978) 248-8657
11 in this area
33 Total Sales
Map
Source: MLS Property Information Network (MLS PIN)
MLS Number: 71945376
APN: MARB-000146-000012
- 105 Green St Unit 4
- 159 Elm St Unit 1
- 114 Elm St
- 1 Green St Unit 2
- 10 Shepard St
- 12 Bradford Ct
- 3 Frost Ln Unit 1
- 12 Mount Vernon St
- 245 W Shore Dr
- 21 Reed St
- 26 Summer St Unit 7
- 9 Foss Terrace Unit 9
- 25 Pearl St
- 26 Stony Brook Rd Unit A
- 14 Hooper St
- 148-150 Pleasant St Unit 2
- 6 Lee St
- 139 Jersey St
- 7 Waldron Ct
- 1 Elm St
