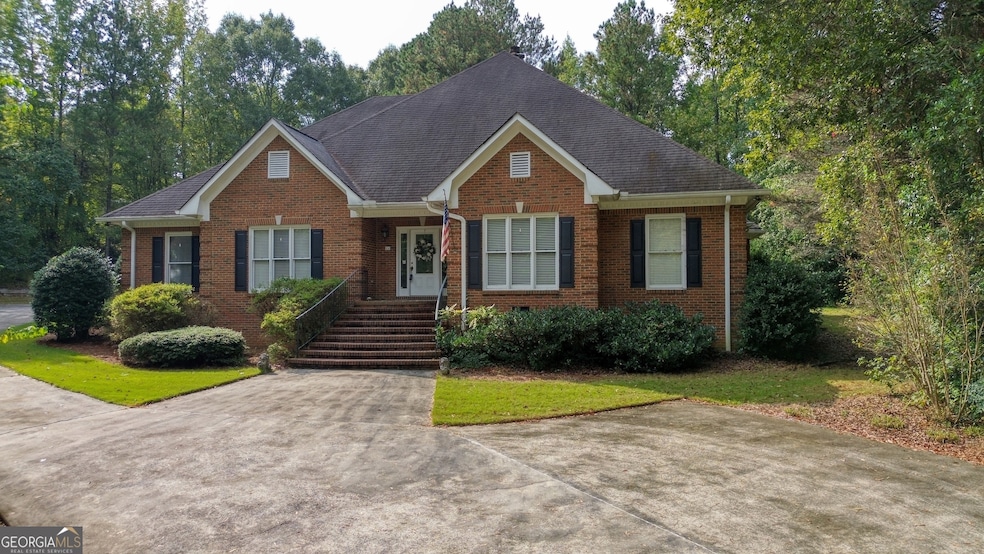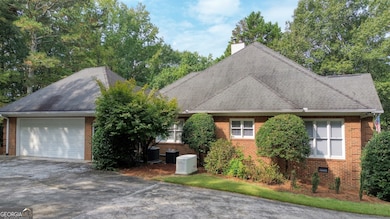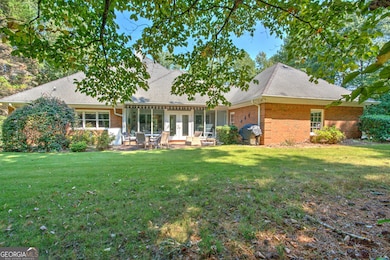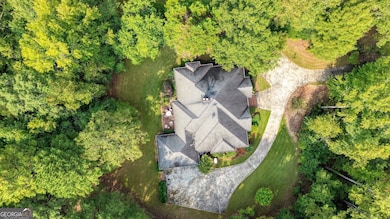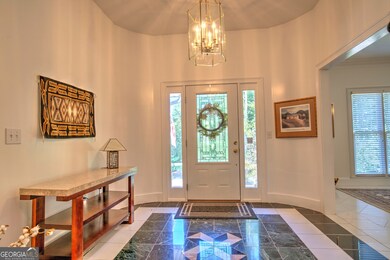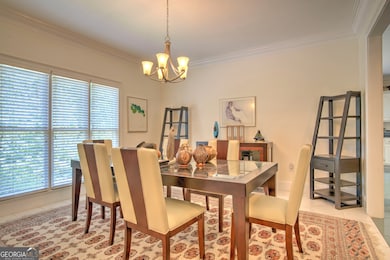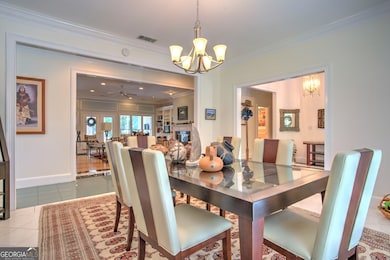Estimated payment $3,773/month
Highlights
- Traditional Architecture
- Wood Flooring
- No HOA
- Model Middle School Rated A-
- Sun or Florida Room
- Breakfast Area or Nook
About This Home
Discover this beautiful single-level home on a spacious, wooded lot in the desirable Maplewood area, within the highly sought-after Model School District. The large owner's suite features dual closets and a beautifully updated bathroom. Hardwood and tile floors flow throughout, combining warmth and easy maintenance. Enjoy the bright sunroom overlooking tranquil wooded views, a welcoming family room with a cozy fireplace, and the peace of mind provided by a 22kW Generac whole-house generator. The serene backyard offers a private retreat with a patio and automatic retractable awning-perfect for outdoor living year-round. Additional highlights include a hidden wine room tucked away in the garage closet, a Rain Bird irrigation system for the front and back yards, and convenient access to all of Rome's east side amenities just minutes from downtown. Note: The backyard sauna is not included unless it remains on the property at the time of closing. A rare find combining privacy, comfort, and top-rated schools-this home is truly special!
Home Details
Home Type
- Single Family
Est. Annual Taxes
- $4,865
Year Built
- Built in 1991
Lot Details
- 1.16 Acre Lot
- Level Lot
Home Design
- Traditional Architecture
- Block Foundation
- Composition Roof
- Four Sided Brick Exterior Elevation
Interior Spaces
- 3,331 Sq Ft Home
- 1-Story Property
- Family Room with Fireplace
- Formal Dining Room
- Sun or Florida Room
- Crawl Space
- Laundry in Kitchen
Kitchen
- Breakfast Area or Nook
- Built-In Oven
- Cooktop
- Dishwasher
- Kitchen Island
Flooring
- Wood
- Tile
Bedrooms and Bathrooms
- 3 Main Level Bedrooms
- Walk-In Closet
- Double Vanity
- Bathtub Includes Tile Surround
- Separate Shower
Parking
- Garage
- Parking Pad
Outdoor Features
- Patio
Schools
- Johnson Elementary School
- Model Middle School
- Model High School
Utilities
- Central Heating and Cooling System
- Heating System Uses Natural Gas
- High Speed Internet
- Cable TV Available
Community Details
- No Home Owners Association
- The Woodlands Subdivision
Map
Home Values in the Area
Average Home Value in this Area
Tax History
| Year | Tax Paid | Tax Assessment Tax Assessment Total Assessment is a certain percentage of the fair market value that is determined by local assessors to be the total taxable value of land and additions on the property. | Land | Improvement |
|---|---|---|---|---|
| 2024 | $4,882 | $191,608 | $20,580 | $171,028 |
| 2023 | $4,866 | $186,784 | $20,580 | $166,204 |
| 2022 | $5,615 | $184,907 | $19,600 | $165,307 |
| 2021 | $5,235 | $169,314 | $19,600 | $149,714 |
| 2020 | $4,915 | $162,243 | $19,600 | $142,643 |
| 2019 | $3,355 | $155,010 | $19,600 | $135,410 |
| 2018 | $3,220 | $147,529 | $19,600 | $127,929 |
| 2017 | $3,090 | $140,072 | $19,600 | $120,472 |
| 2016 | $3,113 | $139,275 | $19,600 | $119,675 |
| 2015 | $3,035 | $139,275 | $19,600 | $119,675 |
| 2014 | $3,035 | $139,275 | $19,600 | $119,675 |
Property History
| Date | Event | Price | List to Sale | Price per Sq Ft | Prior Sale |
|---|---|---|---|---|---|
| 09/24/2025 09/24/25 | For Sale | $639,000 | +62.2% | $192 / Sq Ft | |
| 08/15/2019 08/15/19 | Sold | $394,000 | -7.3% | $118 / Sq Ft | View Prior Sale |
| 07/03/2019 07/03/19 | Pending | -- | -- | -- | |
| 04/04/2019 04/04/19 | For Sale | $424,900 | -- | $128 / Sq Ft |
Purchase History
| Date | Type | Sale Price | Title Company |
|---|---|---|---|
| Warranty Deed | $394,000 | -- | |
| Quit Claim Deed | -- | -- | |
| Warranty Deed | $32,000 | -- |
Mortgage History
| Date | Status | Loan Amount | Loan Type |
|---|---|---|---|
| Closed | $160,000 | New Conventional |
Source: Georgia MLS
MLS Number: 10613722
APN: K14X-123
- 100 Valley Brook Dr SE
- 9 Heather Rd SE
- 11 Breckenridge Rd SE
- 22 Oakfield Dr SE
- 26 Maplewood Square SE
- 120 Keown Rd SE
- 4 Mitchell Cir SE
- 11 Surrey Trail SE
- 4 Covey Rise Dr SE
- 8 Covey Rise Dr SE
- 13 E Lakeshore Dr SE
- 4 Coach Trail SE
- 12 Covey Rise Dr SE
- 13 Parkway Dr SE
- 6 Woodland Dr SE
- 0 Lakeshore Dr
- 38 Busby Dr SE
- 36 Busby Dr SE
- 4 Bridgeview Dr SE
- 20 Covey Rise Dr SE
- 43 E North Ave SE
- 227 W Lakeshore Dr SE
- 3 Keown Rd SE Unit 1204
- 3105 Village Blvd SE
- 3113 Village Blvd SE
- 2310 Village Blvd SE
- 417 Robin Hood Rd NE
- 84 Dodd Blvd SE Unit A
- 2522 Callier Springs Rd SE
- 35 Clervue Cir NE
- 707 E 2nd Ave
- 204 Smith St NE Unit 206A
- 312 E 15th Sw (Unit A) St
- 3 Fair St SW Unit A
- 507 E 2nd St Unit 3
- 119 Chateau Dr SE
- 113 Chateau Dr SE
- 40 Chateau Dr SE
- 114 Broad St Unit 208
- 114 Broad St Unit 205
