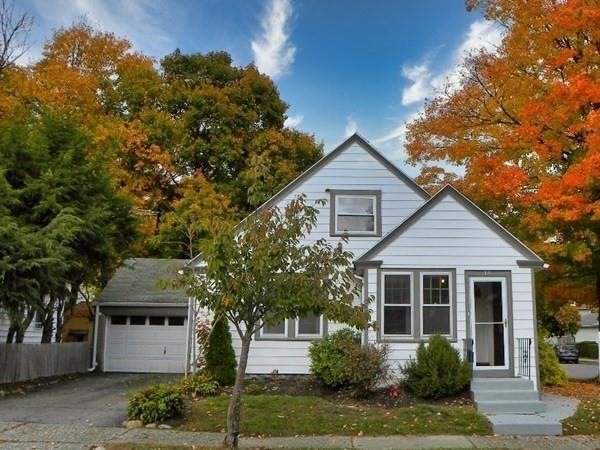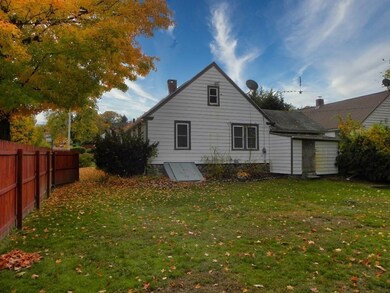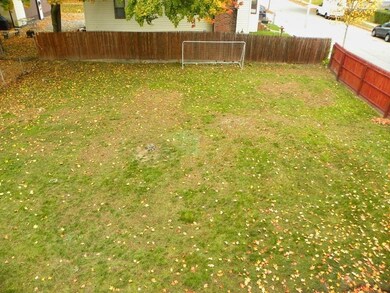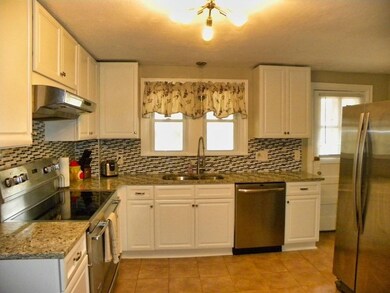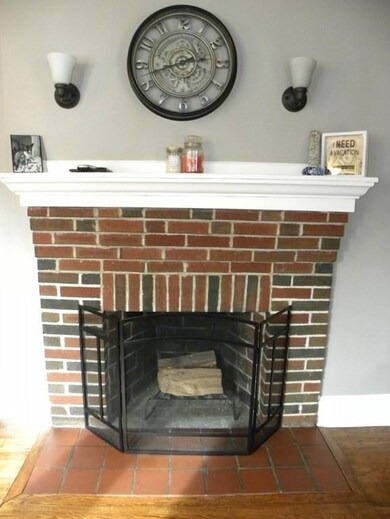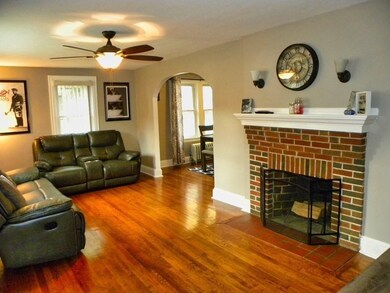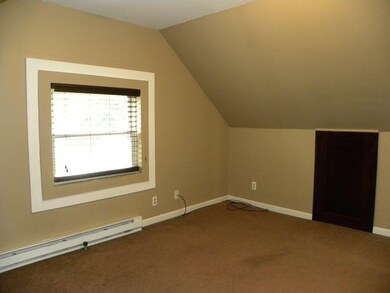
14 Lawnfair St Worcester, MA 01602
Columbus Park NeighborhoodHighlights
- Wood Flooring
- Enclosed Patio or Porch
- High Speed Internet
- Fenced Yard
- Heating System Uses Steam
- 5-minute walk to Beaver Brook Park
About This Home
As of December 2020Completely renovated 4 bedroom 2 full bath Cape with oversized garage and additional finished space in basement. Beautifully updated throughout - brand new kitchen brand new stainless steel appliances, freshly painted interior, gleaming hardwood floors, new tile flooring, remodeled bathrooms and the list goes on. First floor consists of two bedrooms, fireplace living room, dining room, kitchen, full bath and a sunroom which adds a nice tranquil space to relax and unwind. Second floor has two bedrooms and a full bath as well. Nice level backyard is perfect for entertaining. Garage features additional storage space. Natural gas heating system. Nothing to do here but move in - what a great place to make home!
Home Details
Home Type
- Single Family
Est. Annual Taxes
- $5,533
Year Built
- Built in 1940
Lot Details
- Fenced Yard
- Property is zoned RL-7
Parking
- 2 Car Garage
Interior Spaces
- Window Screens
- Basement
Kitchen
- Range
- Dishwasher
Flooring
- Wood
- Wall to Wall Carpet
- Laminate
- Tile
- Vinyl
Outdoor Features
- Enclosed Patio or Porch
- Rain Gutters
Utilities
- Window Unit Cooling System
- Heating System Uses Steam
- Heating System Uses Gas
- Natural Gas Water Heater
- High Speed Internet
- Cable TV Available
Ownership History
Purchase Details
Home Financials for this Owner
Home Financials are based on the most recent Mortgage that was taken out on this home.Purchase Details
Home Financials for this Owner
Home Financials are based on the most recent Mortgage that was taken out on this home.Purchase Details
Home Financials for this Owner
Home Financials are based on the most recent Mortgage that was taken out on this home.Purchase Details
Home Financials for this Owner
Home Financials are based on the most recent Mortgage that was taken out on this home.Purchase Details
Similar Homes in Worcester, MA
Home Values in the Area
Average Home Value in this Area
Purchase History
| Date | Type | Sale Price | Title Company |
|---|---|---|---|
| Not Resolvable | $330,000 | None Available | |
| Not Resolvable | $180,000 | -- | |
| Not Resolvable | $115,500 | -- | |
| Deed | $196,500 | -- | |
| Deed | -- | -- |
Mortgage History
| Date | Status | Loan Amount | Loan Type |
|---|---|---|---|
| Open | $313,500 | New Conventional | |
| Previous Owner | $36,000 | Unknown | |
| Previous Owner | $182,631 | FHA | |
| Previous Owner | $208,867 | No Value Available | |
| Previous Owner | $196,500 | Purchase Money Mortgage |
Property History
| Date | Event | Price | Change | Sq Ft Price |
|---|---|---|---|---|
| 12/16/2020 12/16/20 | Sold | $330,000 | +6.8% | $199 / Sq Ft |
| 11/04/2020 11/04/20 | Pending | -- | -- | -- |
| 10/29/2020 10/29/20 | For Sale | $308,900 | +66.1% | $186 / Sq Ft |
| 12/29/2014 12/29/14 | Sold | $186,000 | 0.0% | $112 / Sq Ft |
| 11/30/2014 11/30/14 | Off Market | $186,000 | -- | -- |
| 11/12/2014 11/12/14 | Price Changed | $189,900 | -2.1% | $114 / Sq Ft |
| 10/08/2014 10/08/14 | For Sale | $194,000 | +68.0% | $117 / Sq Ft |
| 10/02/2013 10/02/13 | Sold | $115,500 | 0.0% | $70 / Sq Ft |
| 09/08/2013 09/08/13 | Off Market | $115,500 | -- | -- |
| 09/03/2013 09/03/13 | Price Changed | $115,000 | 0.0% | $69 / Sq Ft |
| 09/03/2013 09/03/13 | For Sale | $115,000 | -8.0% | $69 / Sq Ft |
| 02/02/2013 02/02/13 | Pending | -- | -- | -- |
| 07/02/2012 07/02/12 | Price Changed | $125,000 | -3.5% | $75 / Sq Ft |
| 06/26/2012 06/26/12 | Price Changed | $129,500 | -7.4% | $78 / Sq Ft |
| 06/19/2012 06/19/12 | Price Changed | $139,841 | -6.7% | $84 / Sq Ft |
| 06/12/2012 06/12/12 | Price Changed | $149,840 | -6.3% | $90 / Sq Ft |
| 06/04/2012 06/04/12 | Price Changed | $159,983 | -5.3% | $96 / Sq Ft |
| 05/31/2012 05/31/12 | Price Changed | $169,000 | -5.6% | $102 / Sq Ft |
| 05/23/2012 05/23/12 | For Sale | $179,000 | -- | $108 / Sq Ft |
Tax History Compared to Growth
Tax History
| Year | Tax Paid | Tax Assessment Tax Assessment Total Assessment is a certain percentage of the fair market value that is determined by local assessors to be the total taxable value of land and additions on the property. | Land | Improvement |
|---|---|---|---|---|
| 2025 | $5,533 | $419,500 | $97,600 | $321,900 |
| 2024 | $5,385 | $391,600 | $97,600 | $294,000 |
| 2023 | $5,200 | $362,600 | $84,900 | $277,700 |
| 2022 | $4,808 | $316,100 | $67,900 | $248,200 |
| 2021 | $4,150 | $254,900 | $54,300 | $200,600 |
| 2020 | $4,022 | $236,600 | $53,900 | $182,700 |
| 2019 | $3,803 | $211,300 | $47,100 | $164,200 |
| 2018 | $3,799 | $200,900 | $47,100 | $153,800 |
| 2017 | $3,930 | $204,500 | $47,100 | $157,400 |
| 2016 | $3,932 | $190,800 | $33,300 | $157,500 |
| 2015 | $2,974 | $148,200 | $33,300 | $114,900 |
| 2014 | $2,896 | $148,200 | $33,300 | $114,900 |
Agents Affiliated with this Home
-
Pete Rotondo

Seller's Agent in 2020
Pete Rotondo
OWN IT
(508) 294-2594
1 in this area
45 Total Sales
-
Michelle Wesson

Buyer's Agent in 2020
Michelle Wesson
Lamacchia Realty, Inc.
(508) 579-6531
1 in this area
29 Total Sales
-
Katie Bilotta

Seller's Agent in 2014
Katie Bilotta
ERA Key Realty Services - Worcester
(508) 410-8689
3 in this area
40 Total Sales
-
Gary Mattos

Buyer's Agent in 2014
Gary Mattos
A-1 Realty of MA LLC
(508) 612-4745
1 Total Sale
-
L
Seller's Agent in 2013
Luz Gonzalez
Harmony Homes Realty
-
S
Buyer's Agent in 2013
Seth Campbell Realty Group
Keller Williams Boston MetroWest
Map
Source: MLS Property Information Network (MLS PIN)
MLS Number: 72750050
APN: WORC-000014-000034-000044
