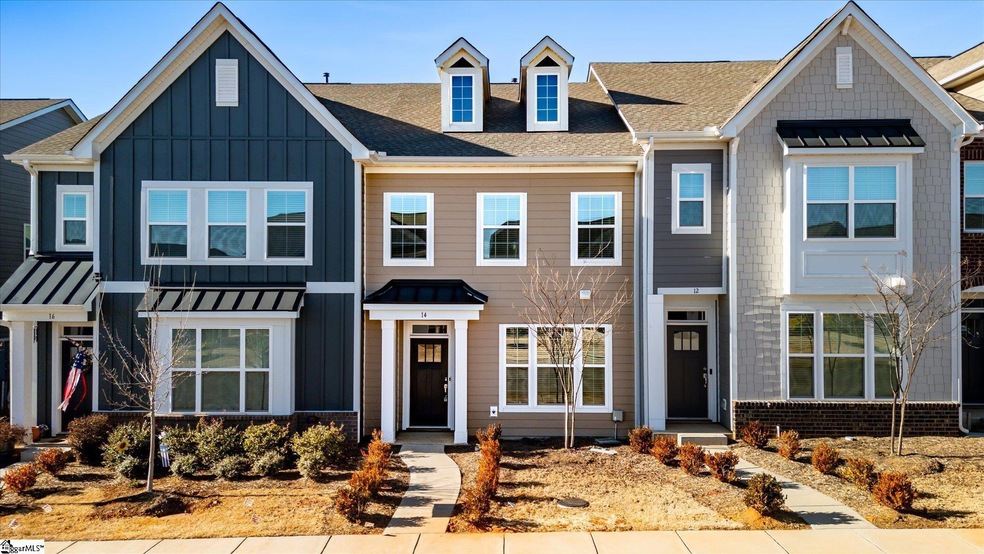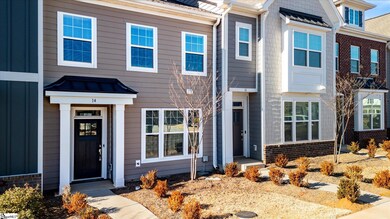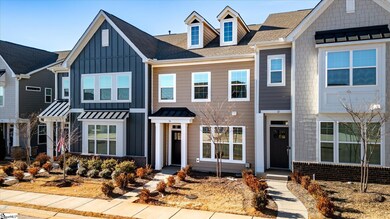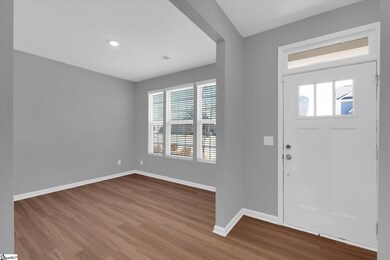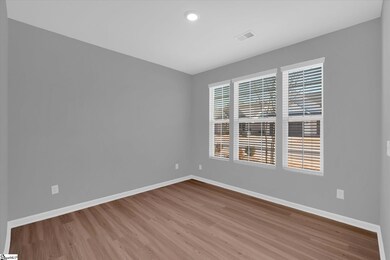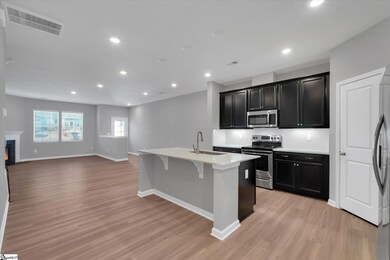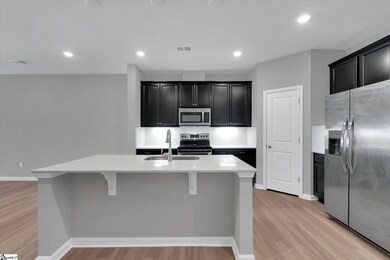
Highlights
- Open Floorplan
- Craftsman Architecture
- Corner Lot
- Skyland Elementary School Rated A-
- Loft
- Great Room
About This Home
As of February 2025This stunning two-story townhome effortlessly blends comfort and contemporary design, featuring 3 bedrooms, 2.5 bathrooms, a spacious kitchen, a family room, and a versatile second-floor loft. The kitchen is a true centerpiece, boasting elegant gray and white cabinetry, quartz countertops, a gas range, and under-cabinet lighting, all seamlessly flowing into the breakfast area and inviting family room, where a cozy gas fireplace adds warmth and charm. Nestled in the heart of Greer, SC, within the thoughtfully planned O’Neal Village, this home is surrounded by 195 acres of beautifully designed residential, retail, and recreational spaces. This vibrant community offers the perfect balance of live, work, and play, just minutes from Greenville’s top attractions. Set against a backdrop of rolling hills, O’Neal Village fosters a lifestyle of connection and relaxation with its expertly crafted homes, unique amenities, and a strong emphasis on outdoor living—offering endless opportunities to explore, exercise, and unwind in a picturesque, welcoming environment. Ask about how sellers preferred lender can help you save!
Townhouse Details
Home Type
- Townhome
Lot Details
- 2,178 Sq Ft Lot
- Lot Dimensions are 20'x110'
HOA Fees
- $172 Monthly HOA Fees
Home Design
- Craftsman Architecture
- Brick Exterior Construction
- Slab Foundation
- Architectural Shingle Roof
- Hardboard
Interior Spaces
- 1,882 Sq Ft Home
- 1,800-1,999 Sq Ft Home
- 2-Story Property
- Open Floorplan
- Smooth Ceilings
- Ceiling height of 9 feet or more
- Gas Log Fireplace
- Great Room
- Living Room
- Breakfast Room
- Loft
- Storage In Attic
- Security System Owned
Kitchen
- Walk-In Pantry
- Free-Standing Gas Range
- Built-In Microwave
- Dishwasher
- Quartz Countertops
- Disposal
Flooring
- Carpet
- Vinyl
Bedrooms and Bathrooms
- 3 Bedrooms
- Walk-In Closet
Laundry
- Laundry Room
- Laundry on main level
Schools
- Skyland Elementary School
- Blue Ridge Middle School
- Greer High School
Utilities
- Forced Air Heating and Cooling System
- Heating System Uses Natural Gas
- Electric Water Heater
- Cable TV Available
Community Details
- Stephanie Williams / 864 874 1500 HOA
- Oneal Village Subdivision
- Mandatory home owners association
Listing and Financial Details
- Tax Lot 199
- Assessor Parcel Number 0633.17-01-349.00
Ownership History
Purchase Details
Home Financials for this Owner
Home Financials are based on the most recent Mortgage that was taken out on this home.Purchase Details
Purchase Details
Home Financials for this Owner
Home Financials are based on the most recent Mortgage that was taken out on this home.Similar Homes in Greer, SC
Home Values in the Area
Average Home Value in this Area
Purchase History
| Date | Type | Sale Price | Title Company |
|---|---|---|---|
| Special Warranty Deed | $230,000 | None Listed On Document | |
| Special Warranty Deed | -- | None Listed On Document | |
| Limited Warranty Deed | $220,479 | None Available |
Mortgage History
| Date | Status | Loan Amount | Loan Type |
|---|---|---|---|
| Open | $170,000 | New Conventional |
Property History
| Date | Event | Price | Change | Sq Ft Price |
|---|---|---|---|---|
| 02/28/2025 02/28/25 | Sold | $230,000 | 0.0% | $128 / Sq Ft |
| 02/05/2025 02/05/25 | Pending | -- | -- | -- |
| 01/30/2025 01/30/25 | For Sale | $230,000 | +2.4% | $128 / Sq Ft |
| 09/29/2021 09/29/21 | Sold | $224,579 | +1.7% | $125 / Sq Ft |
| 07/27/2021 07/27/21 | Pending | -- | -- | -- |
| 06/13/2021 06/13/21 | Price Changed | $220,769 | +1.4% | $123 / Sq Ft |
| 06/10/2021 06/10/21 | For Sale | $217,769 | -- | $121 / Sq Ft |
Tax History Compared to Growth
Tax History
| Year | Tax Paid | Tax Assessment Tax Assessment Total Assessment is a certain percentage of the fair market value that is determined by local assessors to be the total taxable value of land and additions on the property. | Land | Improvement |
|---|---|---|---|---|
| 2024 | $3,818 | $9,280 | $1,800 | $7,480 |
| 2023 | $3,818 | $9,280 | $1,800 | $7,480 |
| 2022 | $4,664 | $12,370 | $1,800 | $10,570 |
| 2021 | $104 | $220 | $220 | $0 |
Agents Affiliated with this Home
-
Alex Fisher
A
Seller's Agent in 2025
Alex Fisher
Evernest, LLC
(803) 629-2249
123 Total Sales
-
LeAnne Carswell

Buyer's Agent in 2025
LeAnne Carswell
Expert Real Estate Team
(864) 895-9791
472 Total Sales
-
J
Seller's Agent in 2021
Josh Tuschak
Lennar Carolinas LLC
(704) 612-3861
134 Total Sales
-
D
Seller Co-Listing Agent in 2021
Daniel Hoffman
Lennar Carolinas LLC
(305) 968-3356
273 Total Sales
-
N
Buyer's Agent in 2021
NON MLS MEMBER
Non MLS
Map
Source: Greater Greenville Association of REALTORS®
MLS Number: 1546995
APN: 0633.17-01-349.00
