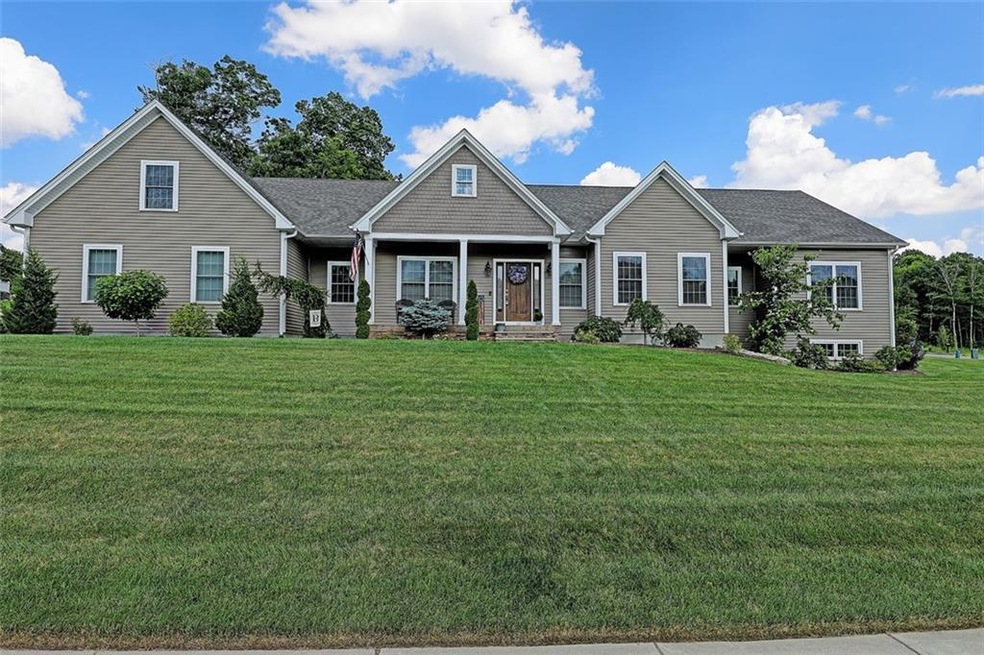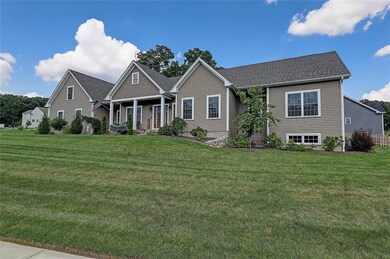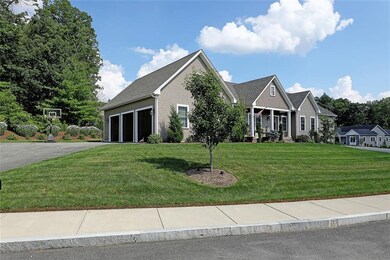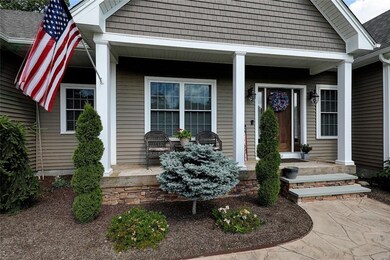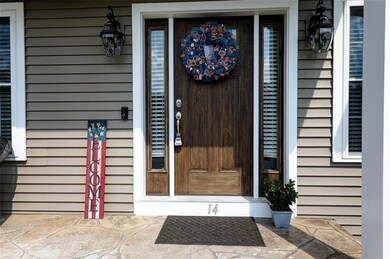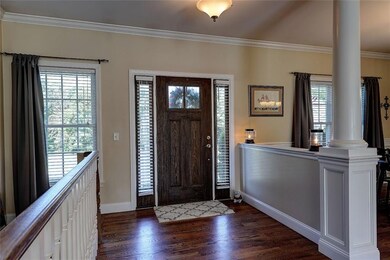
14 Lincoln Meadows Dr Lincoln, RI 02865
Central Lincoln NeighborhoodHighlights
- Golf Course Community
- Wood Flooring
- Tennis Courts
- Lincoln Senior High School Rated A-
- Attic
- Thermal Windows
About This Home
As of July 2023Looking for a Gorgeous sprawling Ranch? Your search is over! This executive 4 Bed, 2.5 bath custom home is what you have been waiting for. Only 4 years old, the home features an open concept floor plan, a 3 car garage and a private bonus bedroom over the garage. Custom built just a few years ago and meticulously maintained since. From the moment you walk through the beautiful entry you will notice the fine craftsmanship and attention to detail. The main gathering area is open and include a large kitchen with center island and stainless steel appliances, a formal dining room with raised panel details and crown molding , and the spacious family room with gas fireplace as the center attraction. Gleaming stained wood flooring almost throughout. The Primary suite has a large walk in closet and a wonderful bathroom with luxurious tiled shower and double vanity. 2 additional bedrooms and a full bathroom occupy this wing of the house.On the other side of the house off the garage entry is a handy mudroom, laundry room and lavette. Sitting on a beautiful private half acre lot that is professionally landscaped and is absolutely stunning. Partially fenced in. The stamped concrete patio is the perfect place to unwind and the seller is leaving the canopy pergola for your enjoyment. The house is serviced by town water, town sewer and natural gas. All this on a quiet yet convenient street off Angell Rd. Call today for a private showing.
Last Agent to Sell the Property
Residential Properties Ltd. Listed on: 06/25/2021

Home Details
Home Type
- Single Family
Est. Annual Taxes
- $8,073
Year Built
- Built in 2016
Lot Details
- 0.54 Acre Lot
- Sprinkler System
- Property is zoned RS20
Parking
- 3 Car Attached Garage
- Garage Door Opener
- Driveway
Home Design
- Vinyl Siding
- Concrete Perimeter Foundation
- Plaster
Interior Spaces
- 2,790 Sq Ft Home
- 1-Story Property
- Central Vacuum
- Gas Fireplace
- Thermal Windows
- Storage Room
- Utility Room
- Security System Owned
- Attic
Kitchen
- Oven
- Range
- Microwave
- Dishwasher
- Disposal
Flooring
- Wood
- Carpet
- Ceramic Tile
Bedrooms and Bathrooms
- 4 Bedrooms
- Bathtub with Shower
Laundry
- Dryer
- Washer
Unfinished Basement
- Basement Fills Entire Space Under The House
- Interior and Exterior Basement Entry
Outdoor Features
- Patio
- Porch
Location
- Property near a hospital
Utilities
- Forced Air Heating and Cooling System
- Heating System Uses Gas
- Underground Utilities
- 200+ Amp Service
- Water Heater
- Cable TV Available
Listing and Financial Details
- Tax Lot 0464
- Assessor Parcel Number 14LINCOLNMEADOWSDRLINC
Community Details
Overview
- Lincoln Meadows Subdivision
Amenities
- Shops
- Public Transportation
Recreation
- Golf Course Community
- Tennis Courts
- Recreation Facilities
Ownership History
Purchase Details
Home Financials for this Owner
Home Financials are based on the most recent Mortgage that was taken out on this home.Purchase Details
Home Financials for this Owner
Home Financials are based on the most recent Mortgage that was taken out on this home.Purchase Details
Home Financials for this Owner
Home Financials are based on the most recent Mortgage that was taken out on this home.Similar Homes in Lincoln, RI
Home Values in the Area
Average Home Value in this Area
Purchase History
| Date | Type | Sale Price | Title Company |
|---|---|---|---|
| Warranty Deed | $995,000 | None Available | |
| Warranty Deed | $765,000 | None Available | |
| Warranty Deed | $565,000 | -- |
Mortgage History
| Date | Status | Loan Amount | Loan Type |
|---|---|---|---|
| Previous Owner | $612,000 | FHA | |
| Previous Owner | $488,000 | Stand Alone Refi Refinance Of Original Loan | |
| Previous Owner | $508,500 | Adjustable Rate Mortgage/ARM |
Property History
| Date | Event | Price | Change | Sq Ft Price |
|---|---|---|---|---|
| 07/31/2023 07/31/23 | Sold | $995,000 | 0.0% | $208 / Sq Ft |
| 05/30/2023 05/30/23 | Pending | -- | -- | -- |
| 05/15/2023 05/15/23 | For Sale | $995,000 | +30.1% | $208 / Sq Ft |
| 09/01/2021 09/01/21 | Sold | $765,000 | -8.9% | $274 / Sq Ft |
| 08/02/2021 08/02/21 | Pending | -- | -- | -- |
| 06/25/2021 06/25/21 | For Sale | $840,000 | +48.7% | $301 / Sq Ft |
| 05/31/2017 05/31/17 | Sold | $565,000 | -5.7% | $242 / Sq Ft |
| 05/01/2017 05/01/17 | Pending | -- | -- | -- |
| 09/09/2016 09/09/16 | For Sale | $599,000 | -- | $257 / Sq Ft |
Tax History Compared to Growth
Tax History
| Year | Tax Paid | Tax Assessment Tax Assessment Total Assessment is a certain percentage of the fair market value that is determined by local assessors to be the total taxable value of land and additions on the property. | Land | Improvement |
|---|---|---|---|---|
| 2024 | $12,629 | $727,900 | $225,000 | $502,900 |
| 2023 | $12,003 | $727,900 | $225,000 | $502,900 |
| 2022 | $11,974 | $727,900 | $225,000 | $502,900 |
| 2021 | $12,513 | $616,700 | $212,800 | $403,900 |
| 2020 | $12,420 | $616,700 | $212,800 | $403,900 |
| 2018 | $12,661 | $566,500 | $184,300 | $382,200 |
| 2017 | $12,406 | $566,500 | $184,300 | $382,200 |
| 2016 | $3,981 | $184,300 | $184,300 | $0 |
| 2015 | $4,012 | $170,500 | $170,500 | $0 |
Agents Affiliated with this Home
-

Seller's Agent in 2023
Nancy Casimiro
Coldwell Banker Realty
(401) 465-2073
8 in this area
179 Total Sales
-

Buyer's Agent in 2023
Christopher Jaswell
RE/MAX FLAGSHIP, INC.
(401) 490-1808
1 in this area
6 Total Sales
-
G
Seller's Agent in 2021
Geddes/ Dupuis Team
Residential Properties Ltd.
(401) 692-0407
6 in this area
127 Total Sales
-

Buyer's Agent in 2021
Dina Karousos
Gustave White Sotheby's Realty
(401) 849-3000
1 in this area
215 Total Sales
-

Seller's Agent in 2017
Susan Kelly
Fenix Real Estate
(203) 909-5239
1 in this area
4 Total Sales
-

Buyer's Agent in 2017
Janice Geddes
Residential Properties Ltd.
(401) 692-0407
16 Total Sales
Map
Source: State-Wide MLS
MLS Number: 1286322
APN: LINC-000045-004640-000000
- 226 Angell Rd
- 7 Sables Way
- 10 Sables Way
- 35 E Lantern Rd
- 310 Twin River Rd
- 252 Douglas Pike
- 1 Victoria Dr
- 172 Ridge Rd
- 7 Thornwood Dr
- 3 Nicole Cir
- 141 Ridge Rd
- 6 Grouse Trail Unit B
- 1 W Farm Rd
- 11 Noto Dr
- 19 Cambridge Cir
- 1800 Douglas Ave Unit 304
- 0 Diesel Lot 3 Dr Unit 1371421
- 26 Pheasant Run Unit A
- 4 Christopher Dr
- 3 Diesel Dr
