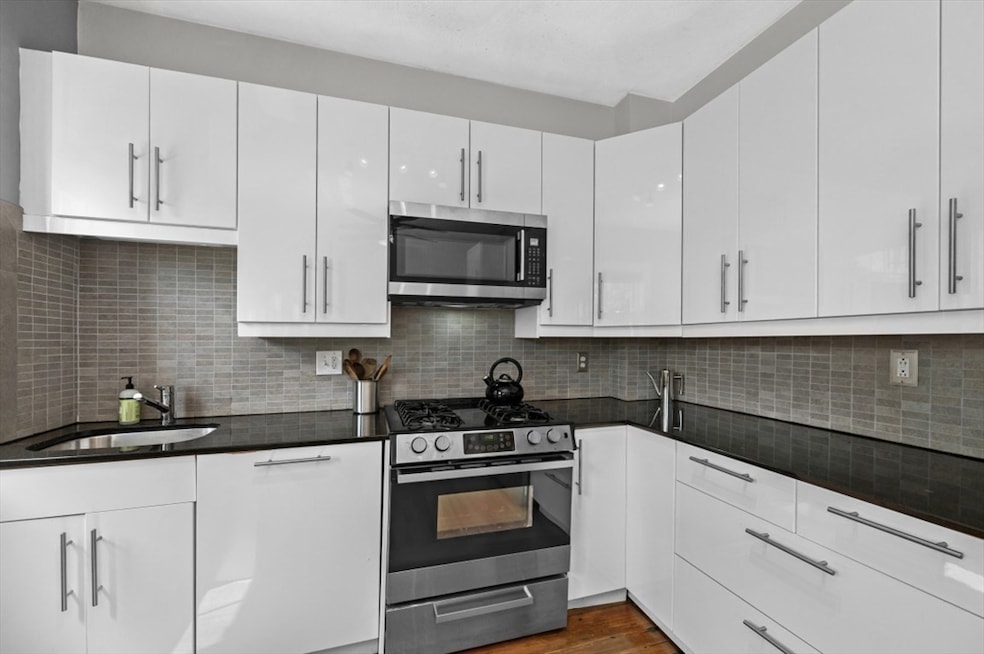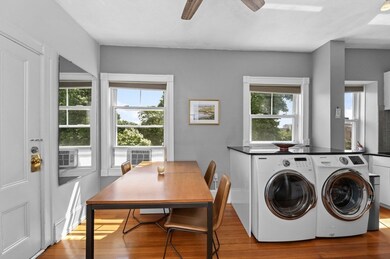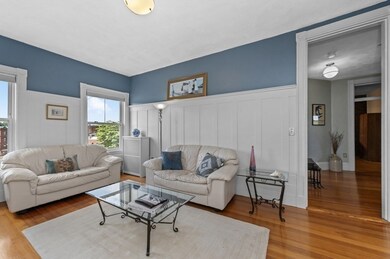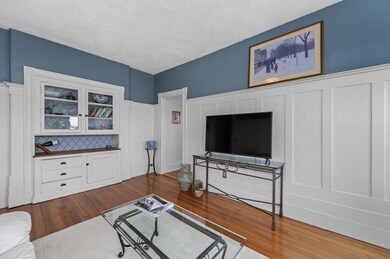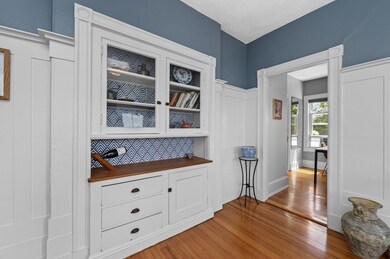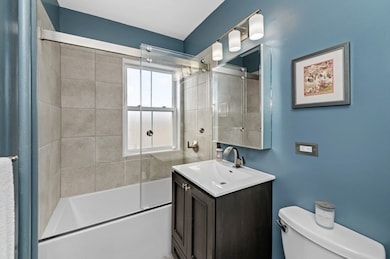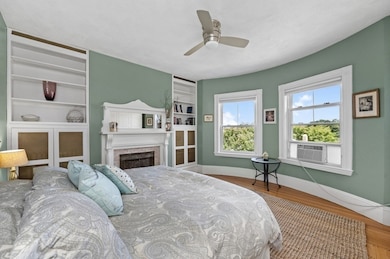14 Linden St Unit 8 Brookline, MA 02445
Brookline Village NeighborhoodEstimated payment $4,275/month
Highlights
- Fireplace in Primary Bedroom
- 3-minute walk to Brookline Village Station
- Stainless Steel Appliances
- Pierce School Rated A+
- Wood Flooring
- 4-minute walk to Linden Square
About This Home
MAJOR PRICE IMPROVEMENT! Beautiful, bright and airy home on fabulous Linden Street! Directly across from Linden Park in one of Brookline's most beloved neighborhoods, this top-floor 3-bedroom condo features a welcoming layout, high ceilings and gorgeous hardwood floors. The modern kitchen boasts granite countertops and stainless steel appliances, and the sun-filled living room features elegant paneling and a beautiful built-in. The bathroom was tastefully redone by the sellers, and the bedrooms are all large and very functional. One bedroom boasts a beautiful exposed brick wall, the master bedroom features a fireplace, built-ins and a majestic bay, and the third bedroom offers access to a sweet balcony just perfect for your morning coffee or an evening glass of wine! Private storage in the basement and close proximity to the Pierce School, Longwood Medical Area, the T, and everything that Brookline Village & Coolidge Corner have to offer cap off this wonderful offering. Don't miss it!
Property Details
Home Type
- Condominium
Est. Annual Taxes
- $3,894
Year Built
- Built in 1915
Home Design
- Entry on the 4th floor
- Frame Construction
- Rubber Roof
Interior Spaces
- 987 Sq Ft Home
- 1-Story Property
- Entrance Foyer
- Wood Flooring
- Intercom
- Basement
Kitchen
- Range
- Microwave
- Dishwasher
- Stainless Steel Appliances
- Disposal
Bedrooms and Bathrooms
- 3 Bedrooms
- Fireplace in Primary Bedroom
- Primary bedroom located on fourth floor
- 1 Full Bathroom
Laundry
- Dryer
- Washer
Parking
- 1 Car Parking Space
- Off-Street Parking
- Rented or Permit Required
Outdoor Features
- Balcony
- Porch
Schools
- Pierce Elementary School
- BHS High School
Utilities
- Window Unit Cooling System
- 3 Cooling Zones
- 1 Heating Zone
- Hot Water Heating System
- Heating System Uses Steam
- 110 Volts
Listing and Financial Details
- Assessor Parcel Number B:141 L:0012 S:0015,33970
Community Details
Overview
- Association fees include heat, water, sewer, insurance, maintenance structure, ground maintenance, snow removal, trash
- 22 Units
- Low-Rise Condominium
- Linden Court Condominium Community
Amenities
- Community Storage Space
Pet Policy
- Call for details about the types of pets allowed
Map
Home Values in the Area
Average Home Value in this Area
Tax History
| Year | Tax Paid | Tax Assessment Tax Assessment Total Assessment is a certain percentage of the fair market value that is determined by local assessors to be the total taxable value of land and additions on the property. | Land | Improvement |
|---|---|---|---|---|
| 2025 | $7,315 | $741,100 | $0 | $741,100 |
| 2024 | $7,098 | $726,500 | $0 | $726,500 |
| 2023 | $7,013 | $703,400 | $0 | $703,400 |
| 2022 | $7,027 | $689,600 | $0 | $689,600 |
| 2021 | $6,691 | $682,800 | $0 | $682,800 |
| 2020 | $6,389 | $676,100 | $0 | $676,100 |
| 2019 | $6,033 | $643,900 | $0 | $643,900 |
| 2018 | $5,805 | $613,600 | $0 | $613,600 |
| 2017 | $5,348 | $541,300 | $0 | $541,300 |
| 2016 | $5,128 | $492,100 | $0 | $492,100 |
| 2015 | $4,778 | $447,400 | $0 | $447,400 |
| 2014 | $4,584 | $402,500 | $0 | $402,500 |
Property History
| Date | Event | Price | List to Sale | Price per Sq Ft | Prior Sale |
|---|---|---|---|---|---|
| 10/16/2025 10/16/25 | Price Changed | $750,000 | -3.6% | $760 / Sq Ft | |
| 10/03/2025 10/03/25 | Price Changed | $778,000 | -2.8% | $788 / Sq Ft | |
| 09/19/2025 09/19/25 | Price Changed | $800,000 | -5.8% | $811 / Sq Ft | |
| 09/04/2025 09/04/25 | Price Changed | $849,000 | -3.4% | $860 / Sq Ft | |
| 06/24/2025 06/24/25 | For Sale | $879,000 | +18.8% | $891 / Sq Ft | |
| 08/31/2020 08/31/20 | Sold | $740,000 | +5.9% | $750 / Sq Ft | View Prior Sale |
| 07/17/2020 07/17/20 | Pending | -- | -- | -- | |
| 07/14/2020 07/14/20 | For Sale | $699,000 | +8.5% | $708 / Sq Ft | |
| 06/22/2017 06/22/17 | Sold | $644,000 | -0.8% | $652 / Sq Ft | View Prior Sale |
| 05/22/2017 05/22/17 | Pending | -- | -- | -- | |
| 05/19/2017 05/19/17 | Price Changed | $649,000 | -1.5% | $658 / Sq Ft | |
| 05/03/2017 05/03/17 | For Sale | $659,000 | -- | $668 / Sq Ft |
Purchase History
| Date | Type | Sale Price | Title Company |
|---|---|---|---|
| Not Resolvable | $740,000 | None Available | |
| Not Resolvable | $644,000 | -- | |
| Deed | $410,000 | -- | |
| Deed | $335,500 | -- | |
| Deed | $316,500 | -- |
Mortgage History
| Date | Status | Loan Amount | Loan Type |
|---|---|---|---|
| Previous Owner | $547,400 | New Conventional | |
| Previous Owner | $328,000 | Purchase Money Mortgage | |
| Previous Owner | $82,000 | No Value Available | |
| Previous Owner | $292,000 | No Value Available | |
| Previous Owner | $268,400 | Purchase Money Mortgage | |
| Previous Owner | $200,000 | Purchase Money Mortgage |
Source: MLS Property Information Network (MLS PIN)
MLS Number: 73395883
APN: BROO-000141-000012-000015
- 39 Kent St Unit B
- 58 Kent St Unit 302
- 58 Kent St Unit 404
- 58 Kent St Unit 305
- 58 Kent St Unit 303
- 120 Brook St Unit 1
- 106 Brook St
- 216 Aspinwall Ave
- 214 Aspinwall Ave Unit 2
- 12 Goodwin Place Unit 12-1
- 12 Goodwin Place Unit 12-2
- 11 Goodwin Place Unit 11-2
- 37 Waverly St Unit 39
- 44 Washington St Unit 501
- 6 Juniper St Unit 16
- 5 Auburn Ct Unit 1
- 33 Pond Ave Unit 422
- 33 Pond Ave Unit 709
- 33 Pond Ave Unit 523
- 33 Pond Ave Unit 919
- 35A Harvard St Unit 1
- 26 Linden St Unit 1
- 35 Harvard St
- 35 Harvard St Unit 1
- 37 Harvard St
- 55 Harvard Ave
- 43 Harvard St
- 43 Harvard St
- 43 Harvard St
- 22 Linden Place Unit 7
- 7 Harvard St
- 46 Harvard St Unit 1
- 48 Kent St Unit 5
- 7 Harvard Square Unit 3B
- 7 Harvard Square Unit 5C
- 2 Harvard Square Unit 4
- 2 Harvard Square Unit 2
- 13 Perry St Unit 1
- 31 Station St
- 54 Kent St Unit 1
